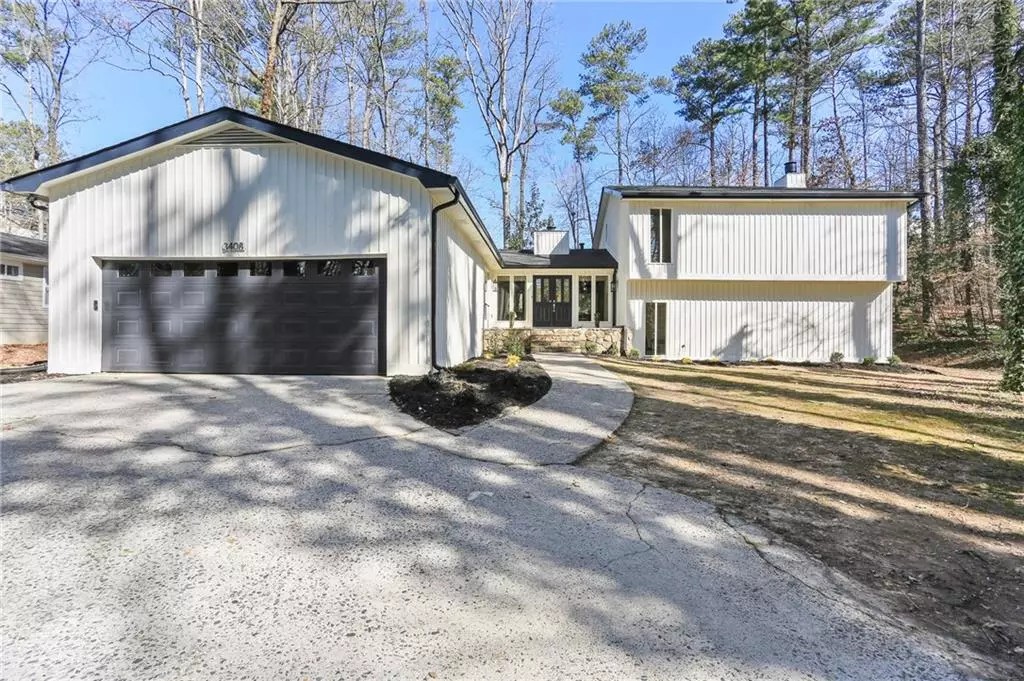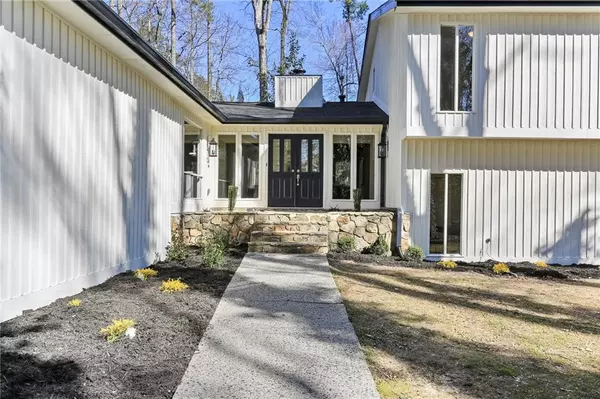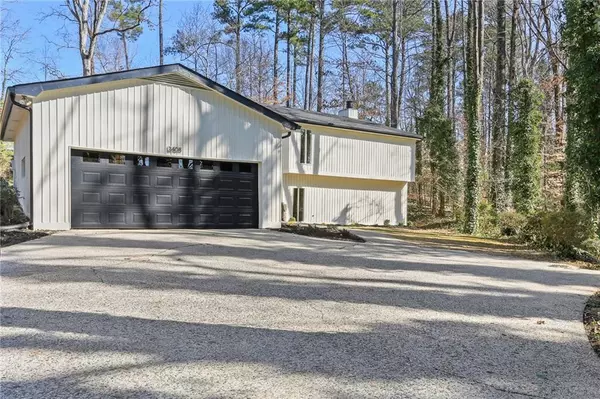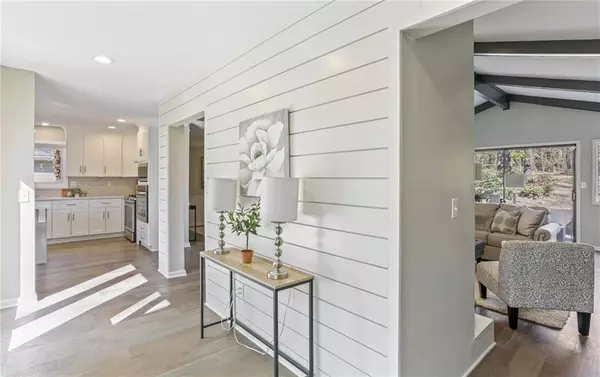$575,000
$545,000
5.5%For more information regarding the value of a property, please contact us for a free consultation.
6 Beds
3 Baths
3,165 SqFt
SOLD DATE : 03/26/2021
Key Details
Sold Price $575,000
Property Type Single Family Home
Sub Type Single Family Residence
Listing Status Sold
Purchase Type For Sale
Square Footage 3,165 sqft
Price per Sqft $181
Subdivision Indian Hills
MLS Listing ID 6843563
Sold Date 03/26/21
Style Traditional
Bedrooms 6
Full Baths 3
Construction Status Updated/Remodeled
HOA Fees $95
HOA Y/N Yes
Originating Board FMLS API
Year Built 1972
Annual Tax Amount $5,409
Tax Year 2020
Lot Size 0.662 Acres
Acres 0.6616
Property Description
Honey you're home!! This remarkable ranch floorplan has been completely remodeled from top to bottom with top of the line materials and stunning designer details. From the moment you walk in your welcomed by soaring ceilings, shiplap, and the white & bright interior. The chef's kitchen is sure to please everyone, with convenient island, loads of storage, beautiful Quartz counters, views to the wooded backyard and easy flow to the fireside family room. Speaking of the family room, the vaulted, beamed ceilings add architectural grandeur, yet a warm, welcoming feeling as you entertain friends & family. Spend some time in your spacious owner's suite complete with sitting room/office and wash your cares away in the gorgeous owner's en suite bathroom complete with custom, glass enclosed shower, free standing tub and double vanity. The additional guest rooms are spacious and serviced by two additional beautifully remodeled bathrooms. The screened patio adds additional living/entertaining area along with areas for grilled or catching some sun in your backyard wooded sanctuary. This house is a one of a kind and waiting for you to call it home.
Location
State GA
County Cobb
Area 83 - Cobb - East
Lake Name None
Rooms
Bedroom Description Sitting Room, Other
Other Rooms None
Basement None
Dining Room Separate Dining Room
Interior
Interior Features Beamed Ceilings, Cathedral Ceiling(s), High Ceilings 9 ft Main, Tray Ceiling(s), Walk-In Closet(s)
Heating Central
Cooling Ceiling Fan(s), Central Air
Flooring Carpet, Hardwood
Fireplaces Number 2
Fireplaces Type Living Room, Other Room
Window Features None
Appliance Dishwasher, Disposal, Electric Range, Gas Water Heater, Microwave
Laundry Laundry Room, Main Level
Exterior
Exterior Feature Other
Parking Features Garage
Garage Spaces 1.0
Fence None
Pool None
Community Features Clubhouse, Country Club, Golf, Homeowners Assoc, Near Shopping, Sidewalks
Utilities Available Cable Available, Electricity Available, Natural Gas Available, Sewer Available
Waterfront Description None
View Golf Course, Rural
Roof Type Composition
Street Surface Paved
Accessibility None
Handicap Access None
Porch Covered, Screened
Total Parking Spaces 2
Building
Lot Description Level, Private, Wooded
Story Multi/Split
Sewer Public Sewer
Water Public
Architectural Style Traditional
Level or Stories Multi/Split
Structure Type Other
New Construction No
Construction Status Updated/Remodeled
Schools
Elementary Schools East Side
Middle Schools Dickerson
High Schools Walton
Others
Senior Community no
Restrictions false
Tax ID 16097700230
Ownership Fee Simple
Special Listing Condition None
Read Less Info
Want to know what your home might be worth? Contact us for a FREE valuation!

Our team is ready to help you sell your home for the highest possible price ASAP

Bought with Fathom Realty Ga, LLC.
"My job is to find and attract mastery-based agents to the office, protect the culture, and make sure everyone is happy! "






