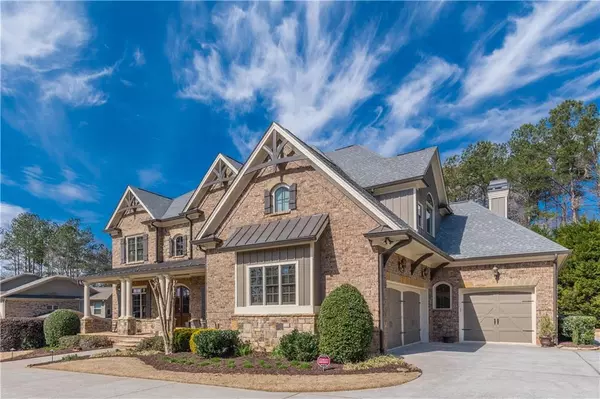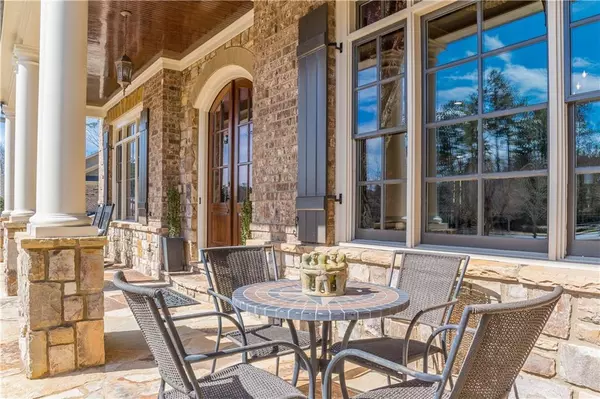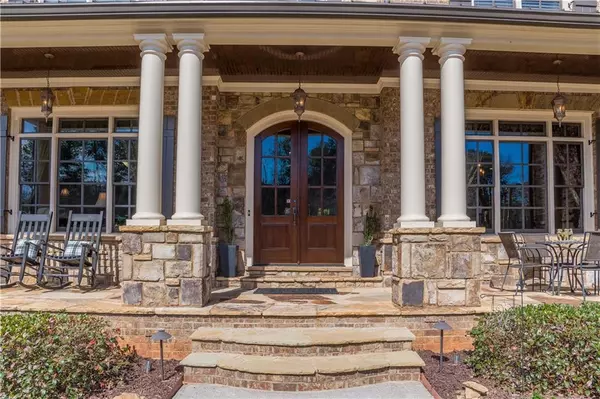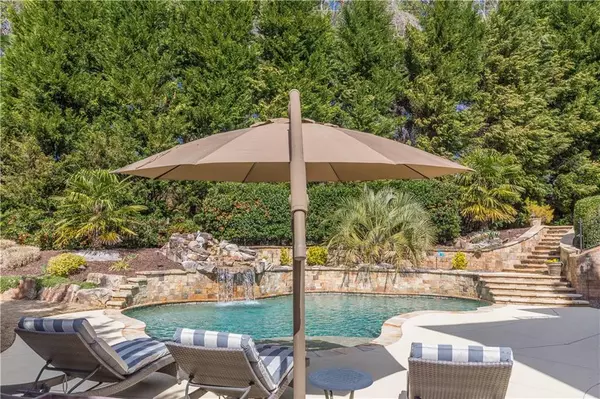$1,080,000
$1,069,900
0.9%For more information regarding the value of a property, please contact us for a free consultation.
5 Beds
6.5 Baths
7,394 SqFt
SOLD DATE : 05/31/2021
Key Details
Sold Price $1,080,000
Property Type Single Family Home
Sub Type Single Family Residence
Listing Status Sold
Purchase Type For Sale
Square Footage 7,394 sqft
Price per Sqft $146
Subdivision Silveroak
MLS Listing ID 6850502
Sold Date 05/31/21
Style Craftsman, Traditional
Bedrooms 5
Full Baths 6
Half Baths 1
Construction Status Resale
HOA Y/N No
Originating Board FMLS API
Year Built 2007
Tax Year 2020
Lot Size 0.710 Acres
Acres 0.71
Property Description
Perfect staycation,work from home,school from home, entertainer's delight! Exquisite Executive Estate,beautifully sited on lush,professionally landscaped grounds,welcomes guests via a circular drive onto a flagstone,rocking chair front porch w/ handsome,refinished double front door. Private rear lawn is an idyllic oasis w/a stunning salt water, gunite pebble-tec pool featuring a waterfall & sun table, & surrounded by stay cool patio.Large stay-dry patio off terrace level boasts tongue & groove ceiling w/fans & lighting,fireplace & retractable screen. 2-level stone wall w/colorful foliage. Deck off main overlooks pool w/stairs to backyard. Screened porch w/FP provides another cozy vignette for relaxation. Interior showcases extensive trim detail in this EarthCraft & Energy Star Certified home; French doors open to library; formal dining room w/butler's pantry. 2-story fireside family room w/floor to ceiling bay windows overlooks rear lawn. Chef's kitchen opens to family room & boasts stainless appliances, island breakfast bar, cooktop w/pot filler, granite count'tops, walk-in pantry, stone backsplash. Keeping room has stone fireplace & vaulted, beamed ceiling. Guest bedroom w/ensuite bath, powder room, & mudroom complete main level. 4 bedrooms up all w/en-suite baths. Lavish master retreat showcases fireplace, coffee/bar & lge. walk-in closet w/built-in shelving. Luxurious master bath boasts a steam shower, jacuzzi tub, double vanities w/granite countertops, tiled flooring. Finished terrace lvl is a true haven w/fireside family room,game room,exercise room,full bath,theater room, room w/built-in storage for pool supplies that doubles as entertaining space, & an amazing, custom designed wet bar! HOA optional & owner did not join! MUST SEE!
Location
State GA
County Cobb
Area 74 - Cobb-West
Lake Name None
Rooms
Bedroom Description Oversized Master, Other
Other Rooms Other
Basement Daylight, Exterior Entry, Finished, Finished Bath, Full, Interior Entry
Main Level Bedrooms 1
Dining Room Butlers Pantry, Seats 12+
Interior
Interior Features Beamed Ceilings, Bookcases, Central Vacuum, Disappearing Attic Stairs, Double Vanity, Entrance Foyer 2 Story, High Ceilings 10 ft Main, High Ceilings 10 ft Upper, Low Flow Plumbing Fixtures, Tray Ceiling(s), Walk-In Closet(s), Wet Bar
Heating Forced Air, Natural Gas, Zoned
Cooling Ceiling Fan(s), Central Air, Humidity Control, Zoned
Flooring Carpet, Ceramic Tile, Hardwood
Fireplaces Number 5
Fireplaces Type Basement, Family Room, Keeping Room, Master Bedroom, Other Room, Outside
Window Features Insulated Windows, Shutters
Appliance Dishwasher, Disposal, Double Oven, ENERGY STAR Qualified Appliances, Gas Cooktop, Gas Water Heater, Microwave, Range Hood, Refrigerator, Self Cleaning Oven
Laundry Laundry Room, Main Level
Exterior
Exterior Feature Garden, Private Yard, Rear Stairs, Other
Parking Features Attached, Driveway, Garage, Garage Faces Side, Kitchen Level, Level Driveway, Parking Pad
Garage Spaces 3.0
Fence Back Yard, Fenced, Privacy
Pool Heated, Gunite, In Ground
Community Features Clubhouse, Near Shopping, Near Trails/Greenway, Playground, Pool, Sidewalks, Street Lights, Tennis Court(s)
Utilities Available Cable Available, Electricity Available, Natural Gas Available, Phone Available, Sewer Available, Underground Utilities, Water Available
Waterfront Description None
View Other
Roof Type Composition, Shingle
Street Surface Paved
Accessibility None
Handicap Access None
Porch Deck, Patio, Rear Porch, Screened
Total Parking Spaces 4
Private Pool false
Building
Lot Description Back Yard, Front Yard, Landscaped, Level, Wooded
Story Two
Sewer Public Sewer
Water Public
Architectural Style Craftsman, Traditional
Level or Stories Two
Structure Type Brick 3 Sides, Cement Siding, Stone
New Construction No
Construction Status Resale
Schools
Elementary Schools Frey
Middle Schools Durham
High Schools Allatoona
Others
HOA Fee Include Swim/Tennis
Senior Community no
Restrictions false
Tax ID 20011100820
Ownership Fee Simple
Financing no
Special Listing Condition None
Read Less Info
Want to know what your home might be worth? Contact us for a FREE valuation!

Our team is ready to help you sell your home for the highest possible price ASAP

Bought with Harry Norman Realtors
"My job is to find and attract mastery-based agents to the office, protect the culture, and make sure everyone is happy! "






