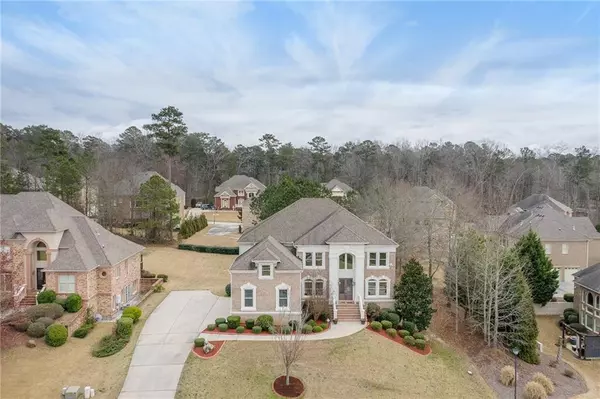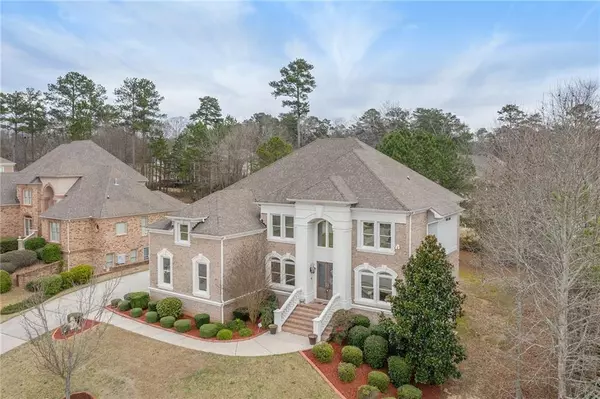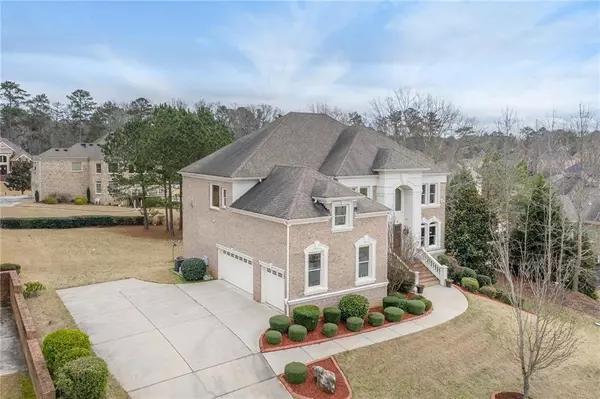$490,000
$488,000
0.4%For more information regarding the value of a property, please contact us for a free consultation.
5 Beds
4 Baths
3,360 SqFt
SOLD DATE : 03/31/2021
Key Details
Sold Price $490,000
Property Type Single Family Home
Sub Type Single Family Residence
Listing Status Sold
Purchase Type For Sale
Square Footage 3,360 sqft
Price per Sqft $145
Subdivision Lionsgate East
MLS Listing ID 6848314
Sold Date 03/31/21
Style European
Bedrooms 5
Full Baths 4
Construction Status Resale
HOA Fees $250
HOA Y/N Yes
Originating Board FMLS API
Year Built 2005
Annual Tax Amount $6,688
Tax Year 2020
Lot Size 0.410 Acres
Acres 0.41
Property Description
Experience 1413 Simone Drive. Once you are here, No place else matters. This Stunning 4 side Brick European Estate home with 5 bedrooms 4 full bathrooms and 3 car garage offers a Grand entry way with 2 story foyer, gleaming hardwood floors on the main living area, formal living room and separate dining area. Beautiful eat in kitchen with island is equipped with stainless steel appliances, granite counter tops, tile back splash and upgraded light fixtures. Awe inspiring 2 story family room complete with arched openings and detailed trim provide a wall of windows allowing natural light to radiate throughout the home. Guest bedroom and full bathroom complete the main level. Staircase with wrought iron spindles and oak handrails lead to the second level. The Oversized Master Suite is a private oasis with sitting area, cozy fireplace, built in shelving, adjoining master bathroom with double sinks, garden tub, tile shower, water closet and a huge walk-in closet. A guest suite with private bathroom, 2 additional bedrooms with jack-n-jill bathroom and a laundry room complete the upstairs. Fully framed terrace level awaits your finishing touches. Minutes away from fine dining and shopping. Close to Mall at Stonecrest. This is luxury living as it should be. This is 1413 Simone Drive.
Location
State GA
County Rockdale
Area 102 - Rockdale County
Lake Name None
Rooms
Bedroom Description Oversized Master
Other Rooms None
Basement Bath/Stubbed, Daylight, Exterior Entry, Full, Interior Entry
Main Level Bedrooms 1
Dining Room Separate Dining Room
Interior
Interior Features Double Vanity, Entrance Foyer, Entrance Foyer 2 Story, High Ceilings 10 ft Main, High Speed Internet, Tray Ceiling(s), Walk-In Closet(s)
Heating Central
Cooling Central Air
Flooring Carpet, Hardwood
Fireplaces Number 2
Fireplaces Type Family Room, Master Bedroom
Window Features Insulated Windows
Appliance Dishwasher, Gas Cooktop, Microwave, Refrigerator
Laundry Upper Level
Exterior
Exterior Feature Private Front Entry, Private Rear Entry, Private Yard
Parking Features Attached, Driveway, Garage, Garage Door Opener, Garage Faces Side, Level Driveway
Garage Spaces 3.0
Fence None
Pool None
Community Features Homeowners Assoc, Near Schools, Near Shopping, Sidewalks, Street Lights
Utilities Available Cable Available, Electricity Available, Natural Gas Available, Phone Available, Sewer Available, Water Available
Waterfront Description None
View Other
Roof Type Composition
Street Surface Concrete
Accessibility None
Handicap Access None
Porch Deck
Total Parking Spaces 3
Building
Lot Description Back Yard, Front Yard, Landscaped, Sloped
Story Three Or More
Sewer Public Sewer
Water Public
Architectural Style European
Level or Stories Three Or More
Structure Type Brick 3 Sides
New Construction No
Construction Status Resale
Schools
Elementary Schools Shoal Creek
Middle Schools Edwards
High Schools Rockdale County
Others
Senior Community no
Restrictions false
Tax ID 027A010282
Special Listing Condition None
Read Less Info
Want to know what your home might be worth? Contact us for a FREE valuation!

Our team is ready to help you sell your home for the highest possible price ASAP

Bought with Keller Williams Rlty, First Atlanta
"My job is to find and attract mastery-based agents to the office, protect the culture, and make sure everyone is happy! "






