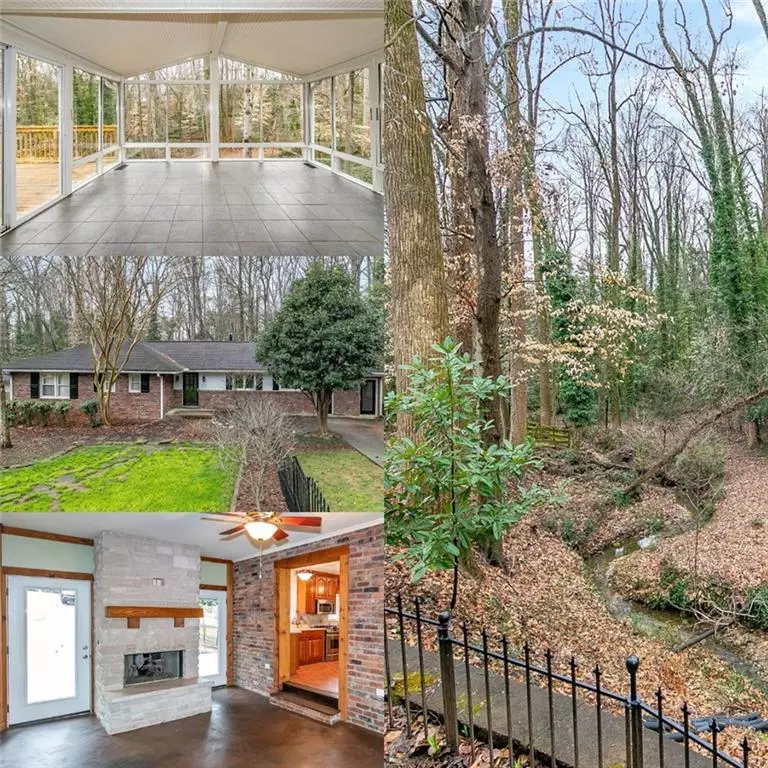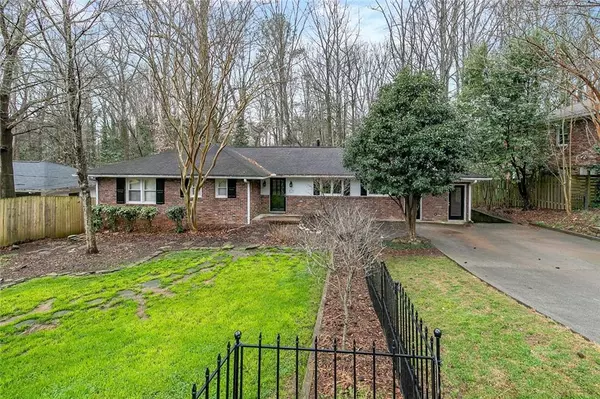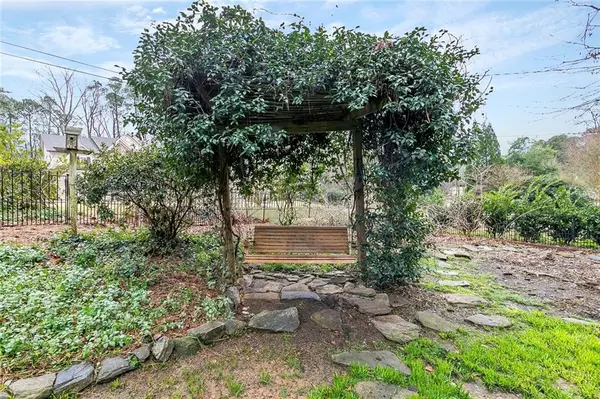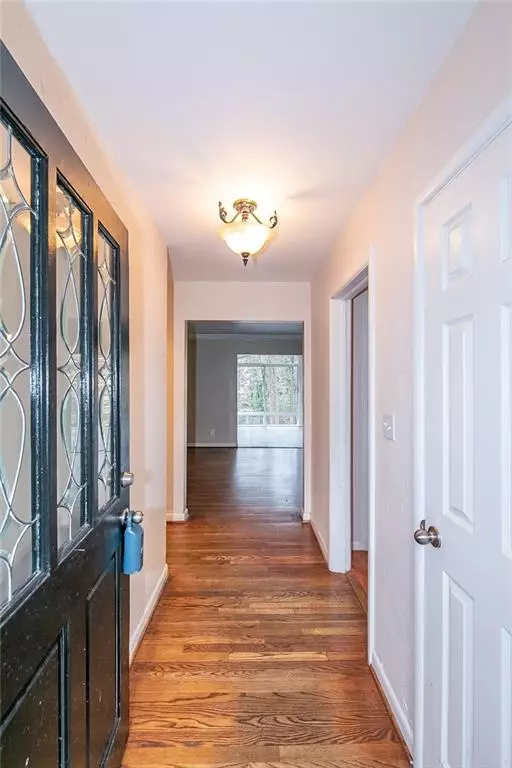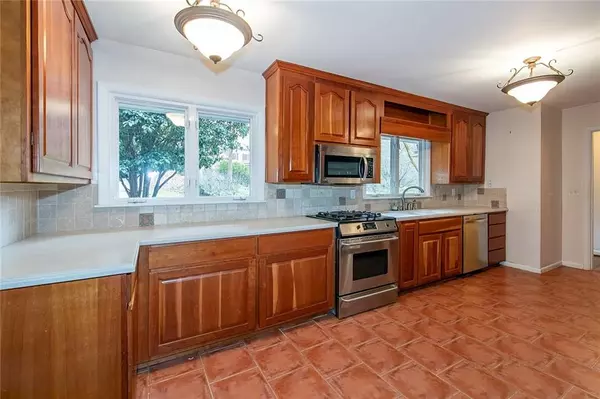$465,000
$475,000
2.1%For more information regarding the value of a property, please contact us for a free consultation.
4 Beds
2 Baths
1,929 SqFt
SOLD DATE : 05/14/2021
Key Details
Sold Price $465,000
Property Type Single Family Home
Sub Type Single Family Residence
Listing Status Sold
Purchase Type For Sale
Square Footage 1,929 sqft
Price per Sqft $241
Subdivision Hammond Hills
MLS Listing ID 6840278
Sold Date 05/14/21
Style Ranch, Traditional
Bedrooms 4
Full Baths 2
Construction Status Resale
HOA Y/N No
Originating Board FMLS API
Year Built 1957
Annual Tax Amount $3,508
Tax Year 2020
Lot Size 0.488 Acres
Acres 0.488
Property Description
Welcome Home! Fantastic Ranch in the heart of Sandy Springs. Peacefully situated on large private lot with beautifully aged landscaping and mature trees- feel like your in your own private oasis in the city. The Hammond Hills neighborhood offers an optional swim/tennis membership with no HOA. Spacious kitchen with rich cherry cabinets and SS appliances. Enjoy your morning coffee in the sunroom surrounded in windows overlooking your own private oasis with spring feed creek. Entertainer's delight in partially finished basement- great for rainy day play. This is a very special home that is move-in ready or can be taken to the next level. If you don't want to get in the car, you're only a quick walk to nearby amazing restaurants, retail shopping and grocery stores. And if you must drive, take comfort in knowing you're only minutes to I-285, Buckhead, Brookhaven and the Perimeter area. Public schools in the area are: Riverwood Charter HS, Ridgeview Middle School, Highpoint Elementary. Private PK, K-12 Schools in Sandy Springs: The Mount Vernon School, Holy Innocents' Episcopal School, Atlanta Jewish Academy. Plus walk to City Springs and the Sandy Springs Performing Arts Center. Square Footage does not reflect the finished or unfinished sections of the basement.
Location
State GA
County Fulton
Area 131 - Sandy Springs
Lake Name None
Rooms
Bedroom Description Other
Other Rooms None
Basement Daylight, Finished, Full, Partial
Main Level Bedrooms 3
Dining Room Separate Dining Room
Interior
Interior Features Entrance Foyer, High Speed Internet, His and Hers Closets
Heating Forced Air, Natural Gas
Cooling Central Air
Flooring Ceramic Tile, Hardwood
Fireplaces Number 1
Fireplaces Type Family Room, Gas Log, Gas Starter
Window Features Insulated Windows, Skylight(s)
Appliance Dishwasher, Gas Range, Microwave, Refrigerator
Laundry Laundry Room
Exterior
Exterior Feature Private Front Entry, Private Rear Entry, Private Yard
Parking Features Carport, Kitchen Level
Fence None
Pool None
Community Features None
Utilities Available Cable Available, Electricity Available, Natural Gas Available, Sewer Available, Water Available
Waterfront Description Creek
View Other
Roof Type Composition
Street Surface Paved
Accessibility None
Handicap Access None
Porch Patio
Total Parking Spaces 2
Building
Lot Description Private, Wooded
Story One
Sewer Public Sewer
Water Public
Architectural Style Ranch, Traditional
Level or Stories One
Structure Type Brick 4 Sides
New Construction No
Construction Status Resale
Schools
Elementary Schools High Point
Middle Schools Ridgeview Charter
High Schools Riverwood International Charter
Others
Senior Community no
Restrictions false
Tax ID 17 007100030310
Ownership Fee Simple
Financing no
Special Listing Condition None
Read Less Info
Want to know what your home might be worth? Contact us for a FREE valuation!

Our team is ready to help you sell your home for the highest possible price ASAP

Bought with Orchard Brokerage LLC
"My job is to find and attract mastery-based agents to the office, protect the culture, and make sure everyone is happy! "

