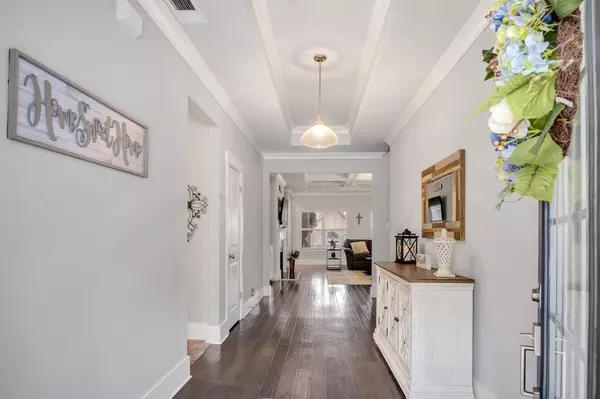$395,000
$389,000
1.5%For more information regarding the value of a property, please contact us for a free consultation.
4 Beds
3 Baths
2,602 SqFt
SOLD DATE : 05/03/2021
Key Details
Sold Price $395,000
Property Type Single Family Home
Sub Type Single Family Residence
Listing Status Sold
Purchase Type For Sale
Square Footage 2,602 sqft
Price per Sqft $151
Subdivision Oakleigh Pointe
MLS Listing ID 6849273
Sold Date 05/03/21
Style Traditional
Bedrooms 4
Full Baths 3
Construction Status Resale
HOA Fees $500
HOA Y/N Yes
Originating Board FMLS API
Year Built 2017
Annual Tax Amount $3,855
Tax Year 2020
Lot Size 8,276 Sqft
Acres 0.19
Property Description
Better than new Bradford floorplan loaded with Upgrades! Enjoy the spacious gourmet kitchen with quartz counter tops, walk-in pantry, tile backsplash, and large island opening to the great room. Greatroom offers coffered ceilings, build-in bookshelves, and fireplace with gas logs. The owners suite offers upgraded frameless shower door, garden tub, and a walk-in closet with a new closet system included in the sale. Other upgrades include: spacious fenced yard, 5in hand carved hardwood flooring on main level, spacious bedrooms, updated lighting, covered patio with stone fireplace, and a finished upstairs suite with bedroom and private bathroom that could also be used as a media room/bonus area. This home is a must see! It shows like a model home and your buyers are sure to fall in love with the home and the community. Enjoy resort like amenities including swimming pool with water park, tennis courts, playground, clubhouse with gym, and a dog park
Location
State GA
County Paulding
Area 191 - Paulding County
Lake Name None
Rooms
Bedroom Description In-Law Floorplan, Master on Main, Split Bedroom Plan
Other Rooms Other
Basement None
Main Level Bedrooms 3
Dining Room Separate Dining Room
Interior
Interior Features High Ceilings 9 ft Main, Bookcases, Coffered Ceiling(s), Double Vanity, High Speed Internet, Entrance Foyer, Beamed Ceilings, Other, Tray Ceiling(s), Walk-In Closet(s)
Heating Natural Gas, Zoned
Cooling Ceiling Fan(s), Central Air, Zoned
Flooring Carpet, Ceramic Tile, Hardwood
Fireplaces Number 2
Fireplaces Type Family Room, Gas Log
Window Features Insulated Windows
Appliance Double Oven, Dishwasher, Disposal, Electric Water Heater, Refrigerator, Gas Cooktop, Microwave, Self Cleaning Oven
Laundry Laundry Room, Main Level
Exterior
Exterior Feature Private Yard
Parking Features Attached, Garage Door Opener, Garage, Garage Faces Front, Kitchen Level, Level Driveway
Garage Spaces 2.0
Fence Back Yard, Fenced, Privacy, Wood
Pool None
Community Features Clubhouse, Dog Park, Fitness Center, Playground, Pool, Street Lights, Tennis Court(s)
Utilities Available Cable Available, Electricity Available, Natural Gas Available, Phone Available, Sewer Available, Underground Utilities, Water Available
Waterfront Description None
View Other
Roof Type Composition, Shingle
Street Surface None
Accessibility Accessible Bedroom, Accessible Doors, Accessible Entrance, Accessible Kitchen Appliances, Accessible Full Bath, Accessible Kitchen, Accessible Hallway(s)
Handicap Access Accessible Bedroom, Accessible Doors, Accessible Entrance, Accessible Kitchen Appliances, Accessible Full Bath, Accessible Kitchen, Accessible Hallway(s)
Porch Covered, Patio
Total Parking Spaces 2
Building
Lot Description Level, Landscaped
Story One and One Half
Sewer Public Sewer
Water Public
Architectural Style Traditional
Level or Stories One and One Half
Structure Type Cement Siding
New Construction No
Construction Status Resale
Schools
Elementary Schools Roland W. Russom
Middle Schools East Paulding
High Schools East Paulding
Others
HOA Fee Include Reserve Fund, Swim/Tennis, Water
Senior Community no
Restrictions false
Tax ID 079003
Special Listing Condition None
Read Less Info
Want to know what your home might be worth? Contact us for a FREE valuation!

Our team is ready to help you sell your home for the highest possible price ASAP

Bought with Non FMLS Member
"My job is to find and attract mastery-based agents to the office, protect the culture, and make sure everyone is happy! "






