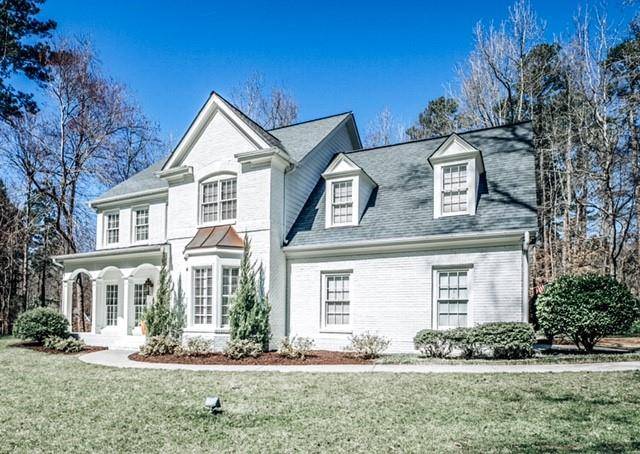$575,000
$569,900
0.9%For more information regarding the value of a property, please contact us for a free consultation.
4 Beds
3.5 Baths
3,416 SqFt
SOLD DATE : 04/01/2021
Key Details
Sold Price $575,000
Property Type Single Family Home
Sub Type Single Family Residence
Listing Status Sold
Purchase Type For Sale
Square Footage 3,416 sqft
Price per Sqft $168
Subdivision Bentgrass Farms
MLS Listing ID 6849670
Sold Date 04/01/21
Style Traditional
Bedrooms 4
Full Baths 3
Half Baths 1
Construction Status Resale
HOA Y/N No
Year Built 1991
Annual Tax Amount $4,366
Tax Year 2020
Lot Size 0.907 Acres
Acres 0.907
Property Sub-Type Single Family Residence
Source FMLS API
Property Description
This charming southern living floor plan boasts 2 full, one 1/2 bath nestled on appox. one acre corner lot in well sought after Cambridge School District in Milton. The rolling green lawn and wooded area provides ample privacy for nature lovers. Slate floors span the main area while natural light floods the home throughout. Upstairs hosts a spacious master suite with separate reading nook, large master closet filled with sunlight. The stone back patio paves the way to the quest cottage equipped with kitchenette, full bath and loft. Escape to the expansive private backyard ideal for outdoor entertaining or relaxing around the firepit. All new HVAC units throughout home and guest house. Call and make your appointment today, this home will go fast!
Location
State GA
County Fulton
Area Bentgrass Farms
Lake Name None
Rooms
Bedroom Description Oversized Master, Sitting Room
Other Rooms Guest House
Basement Crawl Space
Dining Room Separate Dining Room
Kitchen Breakfast Bar, Breakfast Room, Solid Surface Counters
Interior
Interior Features High Ceilings 9 ft Main, Tray Ceiling(s)
Heating Central, Natural Gas, Other
Cooling Central Air, Electric Air Filter, Zoned
Flooring Other
Fireplaces Number 1
Fireplaces Type Gas Starter, Living Room
Equipment None
Window Features None
Appliance Electric Cooktop, Microwave, Refrigerator
Laundry Laundry Room, Mud Room
Exterior
Exterior Feature Courtyard, Private Yard
Parking Features Attached, Garage, Kitchen Level
Garage Spaces 2.0
Fence None
Pool None
Community Features None
Utilities Available Cable Available, Electricity Available, Natural Gas Available, Water Available
View Y/N Yes
View Other
Roof Type Composition
Street Surface Asphalt
Accessibility None
Handicap Access None
Porch Deck, Patio, Screened
Total Parking Spaces 2
Building
Lot Description Back Yard, Corner Lot, Landscaped, Private, Sloped, Wooded
Story Two
Sewer Septic Tank
Water Public
Architectural Style Traditional
Level or Stories Two
Construction Status Resale
Schools
Elementary Schools Summit Hill
Middle Schools Hopewell
High Schools Cambridge
Others
Senior Community no
Restrictions false
Tax ID 22 536105400243
Special Listing Condition None
Read Less Info
Want to know what your home might be worth? Contact us for a FREE valuation!

Our team is ready to help you sell your home for the highest possible price ASAP

Bought with Keller Williams Rlty Consultants
"My job is to find and attract mastery-based agents to the office, protect the culture, and make sure everyone is happy! "






