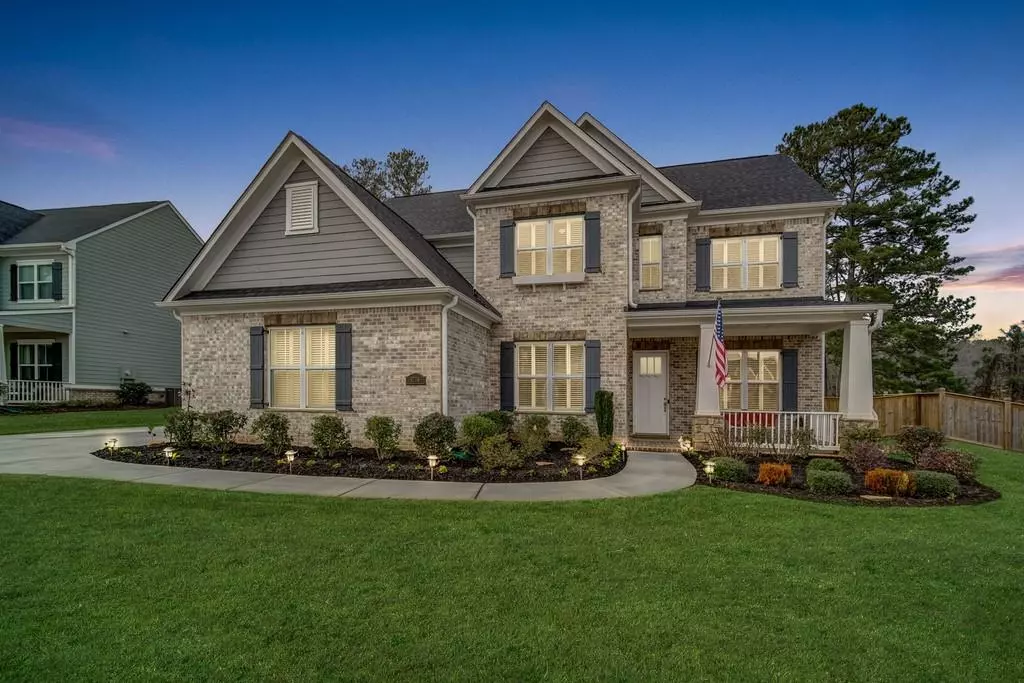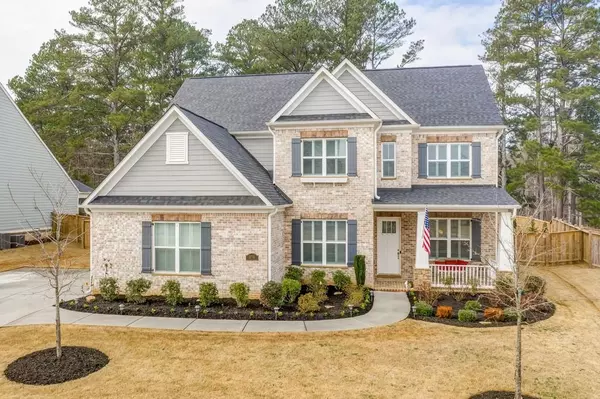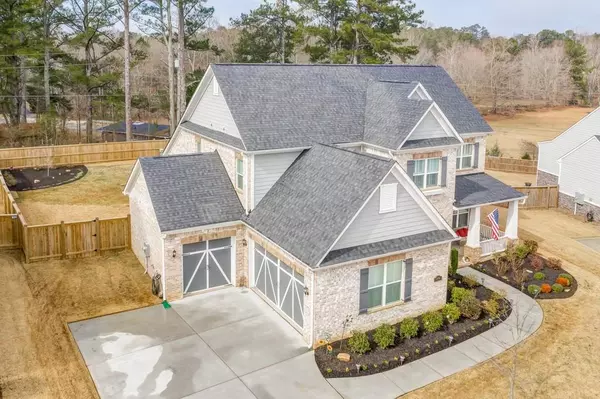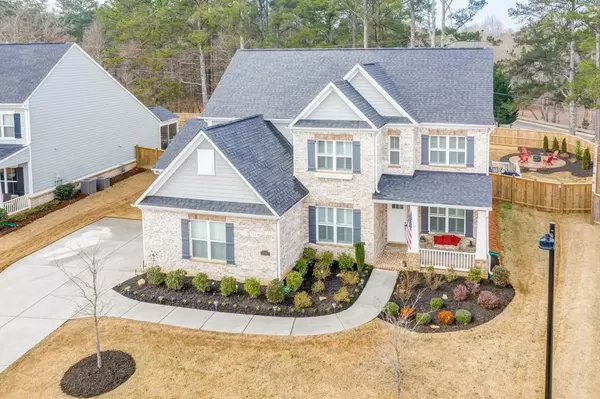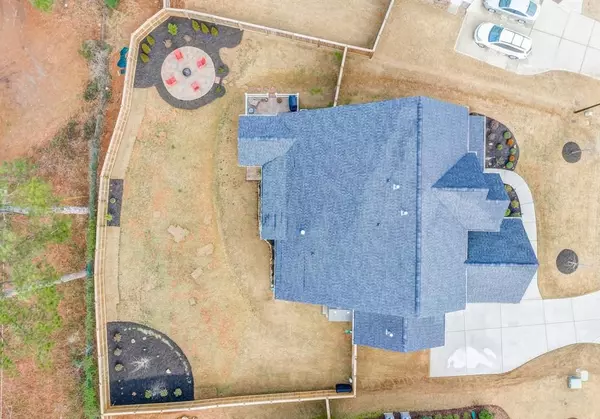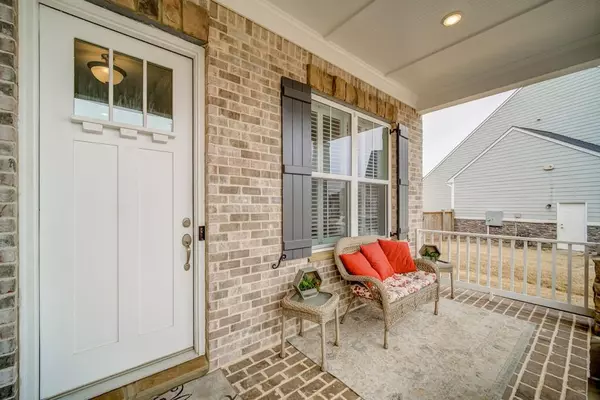$547,500
$535,000
2.3%For more information regarding the value of a property, please contact us for a free consultation.
5 Beds
3.5 Baths
3,375 SqFt
SOLD DATE : 03/12/2021
Key Details
Sold Price $547,500
Property Type Single Family Home
Sub Type Single Family Residence
Listing Status Sold
Purchase Type For Sale
Square Footage 3,375 sqft
Price per Sqft $162
Subdivision Summerhour
MLS Listing ID 6838800
Sold Date 03/12/21
Style Craftsman
Bedrooms 5
Full Baths 3
Half Baths 1
Construction Status Resale
HOA Fees $850
HOA Y/N Yes
Originating Board FMLS API
Year Built 2017
Annual Tax Amount $5,362
Tax Year 2020
Lot Size 0.320 Acres
Acres 0.32
Property Description
Big, beautiful, relaxed-luxury, both inside & out! This home was built in 2017 with many upgrades & extras added since then. Chef's kitchen with island, views to the breakfast area & family room with warm stone fireplace. Primary bedroom is on the main with boutique-sized closet & spa-like bath; double vanities and oversized shower. Separate dining & bonus room, could be office or second media room, plus there is a full office nook with built-ins on the stair landing. Four bedrooms up: the largest makes a super movie & gaming room or enough space for a home business. Spacious, floored side attic is perfect for storing all of your holiday decorations. Relax & unwind outside too! Screened porch with upgraded removable screens, stone patio & large fire-pit area, even a butterfly garden in the Spring, and privacy fenced all the way around. Side entry 3-car garage with epoxy floor & EV charger. Additional shed in the back to store lawn equipment and tools. Pool & playground in the community too. Come see for yourself; you'll never want to leave!
Location
State GA
County Cobb
Area 74 - Cobb-West
Lake Name None
Rooms
Bedroom Description Master on Main, Other
Other Rooms Shed(s)
Basement None
Main Level Bedrooms 1
Dining Room Seats 12+, Butlers Pantry
Interior
Interior Features High Ceilings 10 ft Main, High Ceilings 9 ft Upper, Double Vanity, High Speed Internet, Entrance Foyer, His and Hers Closets, Other, Smart Home, Tray Ceiling(s), Walk-In Closet(s)
Heating Central, Natural Gas, Zoned
Cooling Zoned
Flooring None
Fireplaces Number 1
Fireplaces Type Gas Log, Gas Starter, Great Room, Masonry
Window Features Plantation Shutters, Shutters, Insulated Windows
Appliance Dishwasher, Dryer, Refrigerator, Gas Range, Gas Water Heater, Gas Oven, Microwave, Washer
Laundry Laundry Room, Main Level, Mud Room
Exterior
Exterior Feature Garden, Private Yard, Storage
Parking Features Attached, Garage Door Opener, Electric Vehicle Charging Station(s), Garage, Kitchen Level, Level Driveway, Garage Faces Side
Garage Spaces 3.0
Fence Back Yard, Fenced, Privacy, Wood
Pool None
Community Features Clubhouse, Catering Kitchen, Homeowners Assoc, Near Trails/Greenway, Playground, Pool, Sidewalks, Street Lights
Utilities Available Cable Available, Electricity Available, Natural Gas Available, Phone Available, Sewer Available, Underground Utilities, Water Available
Waterfront Description None
View Other
Roof Type Composition
Street Surface None
Accessibility Accessible Doors
Handicap Access Accessible Doors
Porch Covered, Front Porch, Patio, Rear Porch, Screened
Total Parking Spaces 3
Building
Lot Description Back Yard, Landscaped, Private, Front Yard
Story Two
Sewer Public Sewer
Water Public
Architectural Style Craftsman
Level or Stories Two
Structure Type Brick 3 Sides, Cement Siding
New Construction No
Construction Status Resale
Schools
Elementary Schools Bullard
Middle Schools Mcclure
High Schools Harrison
Others
HOA Fee Include Swim/Tennis
Senior Community no
Restrictions false
Tax ID 20023700860
Special Listing Condition None
Read Less Info
Want to know what your home might be worth? Contact us for a FREE valuation!

Our team is ready to help you sell your home for the highest possible price ASAP

Bought with Keller Williams Realty Intown ATL
"My job is to find and attract mastery-based agents to the office, protect the culture, and make sure everyone is happy! "

