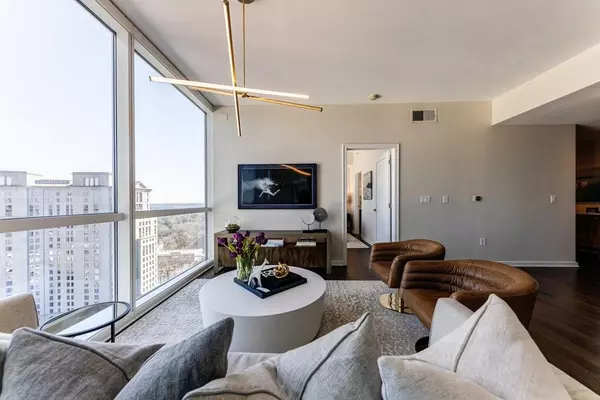$539,000
$539,000
For more information regarding the value of a property, please contact us for a free consultation.
2 Beds
2 Baths
1,240 SqFt
SOLD DATE : 08/18/2021
Key Details
Sold Price $539,000
Property Type Condo
Sub Type Condominium
Listing Status Sold
Purchase Type For Sale
Square Footage 1,240 sqft
Price per Sqft $434
Subdivision Terminus
MLS Listing ID 6834038
Sold Date 08/18/21
Style Contemporary/Modern
Bedrooms 2
Full Baths 2
Construction Status Resale
HOA Fees $734
HOA Y/N Yes
Originating Board FMLS API
Year Built 2008
Annual Tax Amount $6,396
Tax Year 2020
Property Description
Come home to Buckhead's premier residential property and enjoy this truly one of a kind two-bedroom suite with a floor plan that offers options only found in the buildings three-bedroom units. This 20th floor corner unit is positioned in a three-bedroom stack with North, East and West exposures. The foyer leads to a dramatic open living, dining and kitchen space where a wall of windows provides for a spectacular view of the Buckhead skyline. Also unique to this home is the oversized balcony space which can accommodate both group seating and dining. The balcony can be accessed from both the living room and second bedroom. The home has wide plank walnut hardwoods throughout the living space and in both bedrooms.Focal point of the living space is the open kitchen, ideal for entertaining. There are Wolf stainless steel appliances and a counter depth built-in Sub-Zero fridge. The recent kitchen renovation added granite counters, tiled backsplash and a stainless steel undermount sink. Ceiling mounted contemporary designer lighting fixtures are installed in the living room and both bedrooms. The two large bedrooms are on opposite sides of the living space and both offer incredible dramatic views of Buckhead. There are high end solar shades installed in each of the bedrooms and both have custom built in closet systems. Both spacious bathrooms have quartz counters with undermount sinks, solid hardwood cabinetry and premium fixtures. There are oversized seamless glass shower stalls in both of the bathrooms.
Location
State GA
County Fulton
Area 21 - Atlanta North
Lake Name None
Rooms
Other Rooms None
Basement None
Main Level Bedrooms 2
Dining Room None
Interior
Interior Features High Ceilings 9 ft Main, Double Vanity, High Speed Internet, Entrance Foyer, Low Flow Plumbing Fixtures, Walk-In Closet(s)
Heating Central, Electric
Cooling Central Air
Flooring None
Fireplaces Type None
Window Features None
Appliance Dishwasher, Dryer, Disposal, Refrigerator, Gas Range, Gas Cooktop, Gas Oven, Microwave, Washer
Laundry None
Exterior
Exterior Feature Balcony
Parking Features Garage
Garage Spaces 2.0
Fence None
Pool None
Community Features None
Utilities Available None
Waterfront Description None
View City
Roof Type Other
Street Surface None
Accessibility None
Handicap Access None
Porch None
Total Parking Spaces 2
Building
Lot Description Zero Lot Line
Story One
Sewer Public Sewer
Water Public
Architectural Style Contemporary/Modern
Level or Stories One
Structure Type Frame
New Construction No
Construction Status Resale
Schools
Elementary Schools Sara Rawson Smith
Middle Schools Willis A. Sutton
High Schools North Atlanta
Others
HOA Fee Include Door person, Insurance, Maintenance Structure, Trash, Gas, Maintenance Grounds, Receptionist, Reserve Fund, Security
Senior Community no
Restrictions true
Tax ID 17 0062 LL8086
Ownership Condominium
Financing no
Special Listing Condition None
Read Less Info
Want to know what your home might be worth? Contact us for a FREE valuation!

Our team is ready to help you sell your home for the highest possible price ASAP

Bought with Above Atlanta, LLC.
"My job is to find and attract mastery-based agents to the office, protect the culture, and make sure everyone is happy! "






