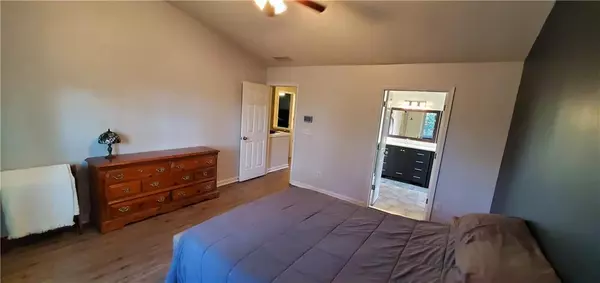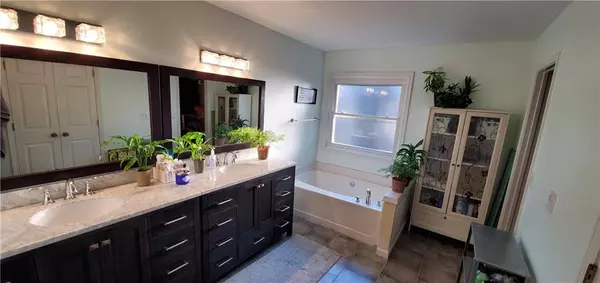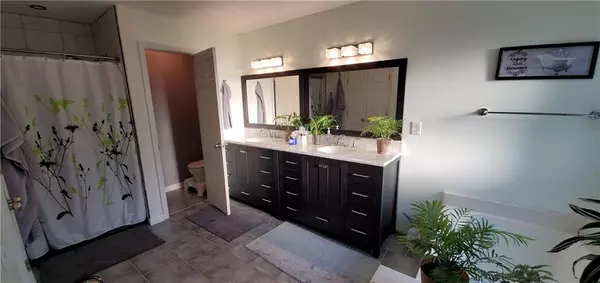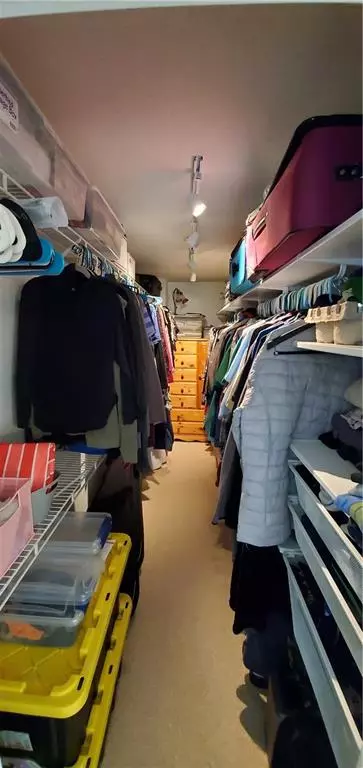$343,000
$340,000
0.9%For more information regarding the value of a property, please contact us for a free consultation.
3 Beds
2.5 Baths
2,034 SqFt
SOLD DATE : 02/26/2021
Key Details
Sold Price $343,000
Property Type Single Family Home
Sub Type Single Family Residence
Listing Status Sold
Purchase Type For Sale
Square Footage 2,034 sqft
Price per Sqft $168
Subdivision Fairmont
MLS Listing ID 6826310
Sold Date 02/26/21
Style Craftsman, Traditional
Bedrooms 3
Full Baths 2
Half Baths 1
Construction Status Resale
HOA Fees $600
HOA Y/N Yes
Originating Board FMLS API
Year Built 1999
Annual Tax Amount $3,368
Tax Year 2019
Lot Size 0.470 Acres
Acres 0.47
Property Description
DO NOT MISS THIS OPPORTUNITY!!! Gorgeous home in Milton, top rated school district in a prime location minutes from 400, within 1 mile from all schools and walking distance from many shops and dining. Home sits on one of the largest lots in the neighborhood in a quiet cul de sac with a fenced backyard. To top it off, the Subdivision has tennis/pool/playground and is very close to the beautiful Big Creek Greenway, Halcyon & Avalon making it perfect for an active couple or family! Chefs delight completely remodeled kitchen with 40" cabinets with undermount lights, subway tile, can lighting, beautiful granite countertops, & a large single basin, stainless steel undermount sink. Includes energy efficient dishwasher 2020, high powered hood vent 2020, double oven gas range. Updates include:
New paint throughout
New HVAC system w upgrade to dual zone control installed in 2020;
New upstairs floor installed December 2020;
Large utility sink in laundry installed 2020
New Windows 2019;
Master bath remodeled 2019;
Maintenace free Leafgaurd gutters 2019;
Kitchen remodeled in 2017;
Water heater replaced 2017;
Location
State GA
County Fulton
Area 13 - Fulton North
Lake Name None
Rooms
Bedroom Description None
Other Rooms None
Basement None
Dining Room Great Room, Open Concept
Interior
Interior Features Cathedral Ceiling(s), High Ceilings 9 ft Main, Walk-In Closet(s)
Heating Central, Forced Air
Cooling Ceiling Fan(s), Central Air
Flooring Hardwood
Fireplaces Number 1
Fireplaces Type Gas Log, Living Room
Window Features None
Appliance Dishwasher, Double Oven, ENERGY STAR Qualified Appliances, Range Hood
Laundry Laundry Room, Upper Level
Exterior
Exterior Feature Awning(s)
Parking Features Driveway, Garage, Garage Door Opener, Kitchen Level
Garage Spaces 2.0
Fence Back Yard
Pool None
Community Features Homeowners Assoc, Near Schools, Near Shopping, Near Trails/Greenway, Playground, Pool, Street Lights, Tennis Court(s)
Utilities Available Cable Available, Electricity Available, Natural Gas Available, Phone Available, Sewer Available, Underground Utilities, Water Available
Waterfront Description None
View Other
Roof Type Composition
Street Surface Asphalt
Accessibility None
Handicap Access None
Porch Covered
Total Parking Spaces 2
Building
Lot Description Back Yard, Cul-De-Sac, Front Yard, Wooded
Story Two
Sewer Public Sewer
Water Public
Architectural Style Craftsman, Traditional
Level or Stories Two
Structure Type Cement Siding
New Construction No
Construction Status Resale
Schools
Elementary Schools Cogburn Woods
Middle Schools Hopewell
High Schools Cambridge
Others
Senior Community no
Restrictions true
Tax ID 22 525009030735
Special Listing Condition None
Read Less Info
Want to know what your home might be worth? Contact us for a FREE valuation!

Our team is ready to help you sell your home for the highest possible price ASAP

Bought with Compass
"My job is to find and attract mastery-based agents to the office, protect the culture, and make sure everyone is happy! "






