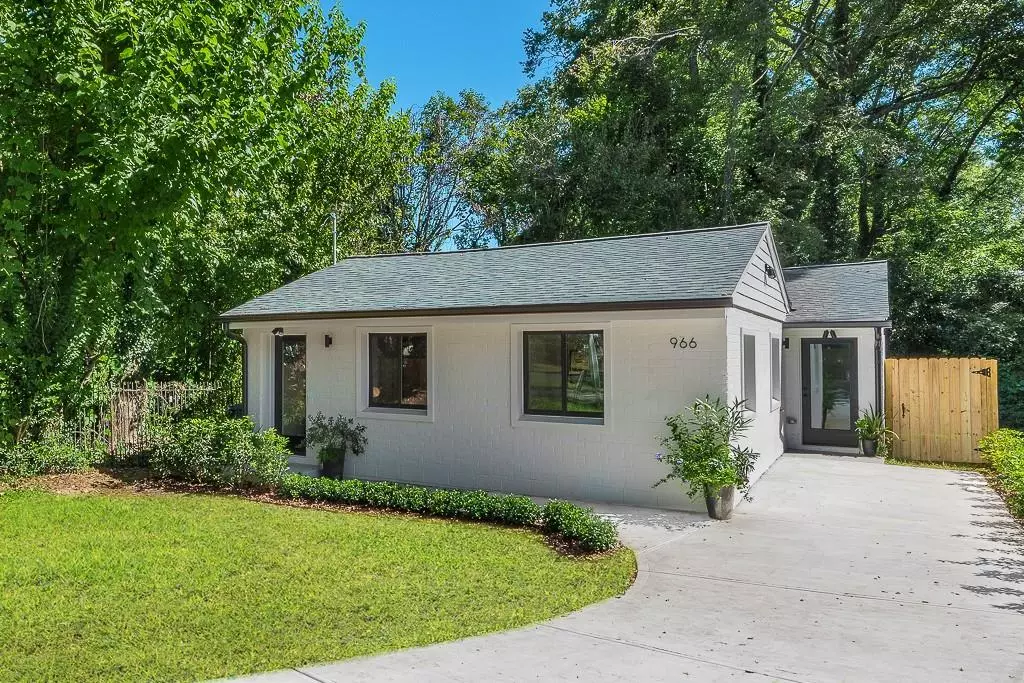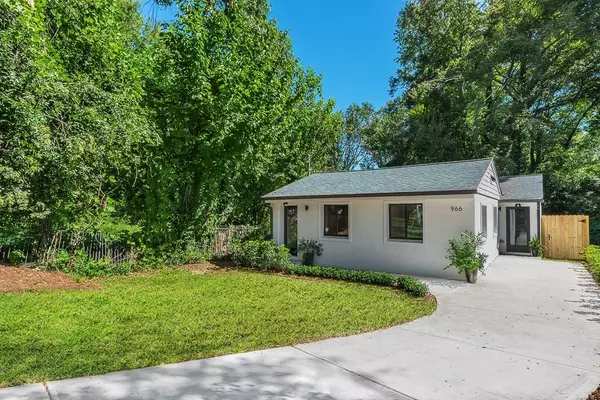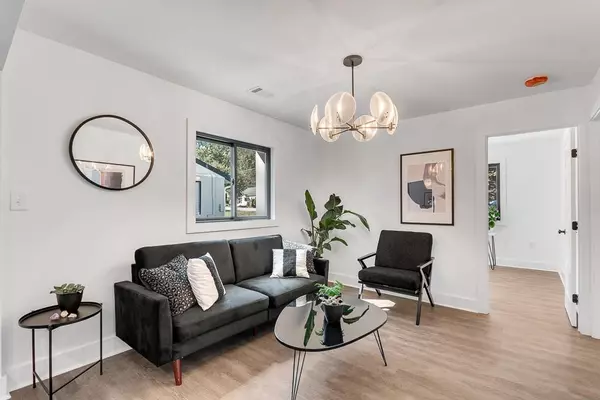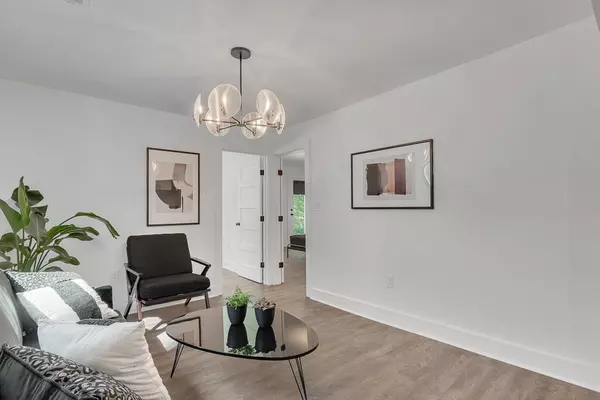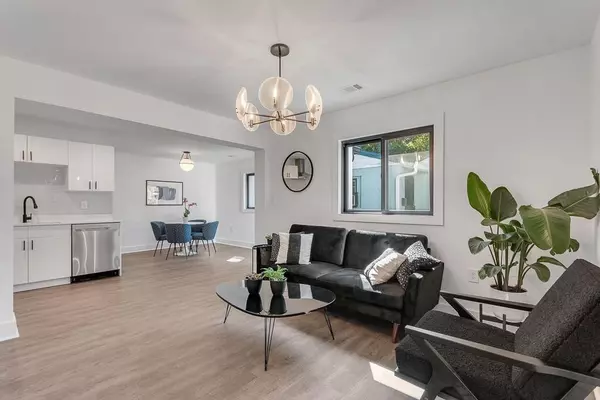$315,000
$319,000
1.3%For more information regarding the value of a property, please contact us for a free consultation.
4 Beds
2 Baths
0.5 Acres Lot
SOLD DATE : 02/26/2021
Key Details
Sold Price $315,000
Property Type Single Family Home
Sub Type Single Family Residence
Listing Status Sold
Purchase Type For Sale
Subdivision West End
MLS Listing ID 6825823
Sold Date 02/26/21
Style Ranch
Bedrooms 4
Full Baths 2
Construction Status New Construction
HOA Y/N No
Originating Board FMLS API
Year Built 1955
Annual Tax Amount $1,560
Tax Year 2019
Lot Size 0.503 Acres
Acres 0.503
Property Description
Sleek and cool top-to-bottom renovation near the Beltline, sitting on over half an acre of land. Taken down to the studs, everything in this former duplex, transformed into a single family home is brand new, and fully permitted. A modern black and white kitchen features quartz countertops, stainless steel appliances, gas stove, and ample cabinet space. The owner's bedroom is complete with a walk-in closet, black-out blinds, and an ensuite bathroom decked out in geometric tile and modern matte black fixtures. Three other bedrooms feature ample closet space, and stylish light fixtures. The second bathroom has pure white geometric tile, matte black fixtures, and a stand-up shower with frameless door. A brand new privacy fence encloses a spacious backyard with an outdoor patio, the perfect spot for entertaining. The home also has a newly poured driveway and parking pad. This Oakland City gem is situated within walking distance to the Beltline, including the Lee and White development's breweries, bars, restaurants, and much more. The buyer has the option to purchase the home's furnishings as well.
Location
State GA
County Fulton
Area 31 - Fulton South
Lake Name None
Rooms
Bedroom Description Master on Main, Sitting Room
Other Rooms None
Basement None
Main Level Bedrooms 4
Dining Room Separate Dining Room
Interior
Interior Features Disappearing Attic Stairs, Entrance Foyer, High Ceilings 9 ft Main, High Speed Internet, Walk-In Closet(s)
Heating Forced Air, Natural Gas
Cooling Ceiling Fan(s), Central Air, Zoned
Flooring Ceramic Tile, Hardwood
Fireplaces Type None
Window Features Insulated Windows
Appliance Dishwasher, Gas Range, Range Hood, Refrigerator
Laundry In Hall
Exterior
Exterior Feature Garden, Private Yard
Parking Features Driveway, Kitchen Level, Level Driveway, Parking Pad
Fence Fenced
Pool None
Community Features Near Beltline, Near Marta, Near Schools, Near Shopping, Restaurant, Sidewalks, Street Lights
Utilities Available Cable Available, Electricity Available, Natural Gas Available, Phone Available, Sewer Available, Underground Utilities, Water Available
Waterfront Description None
View Other
Roof Type Composition
Street Surface Paved
Accessibility None
Handicap Access None
Porch Front Porch, Patio
Total Parking Spaces 2
Building
Lot Description Level, Private, Wooded
Story One
Sewer Public Sewer
Water Public
Architectural Style Ranch
Level or Stories One
Structure Type Brick 4 Sides
New Construction No
Construction Status New Construction
Schools
Elementary Schools Finch
Middle Schools Sylvan Hills
High Schools Carver - Fulton
Others
Senior Community no
Restrictions false
Tax ID 14 011900020395
Ownership Fee Simple
Financing no
Special Listing Condition None
Read Less Info
Want to know what your home might be worth? Contact us for a FREE valuation!

Our team is ready to help you sell your home for the highest possible price ASAP

Bought with Better Homes and Gardens Real Estate Metro Brokers
"My job is to find and attract mastery-based agents to the office, protect the culture, and make sure everyone is happy! "

