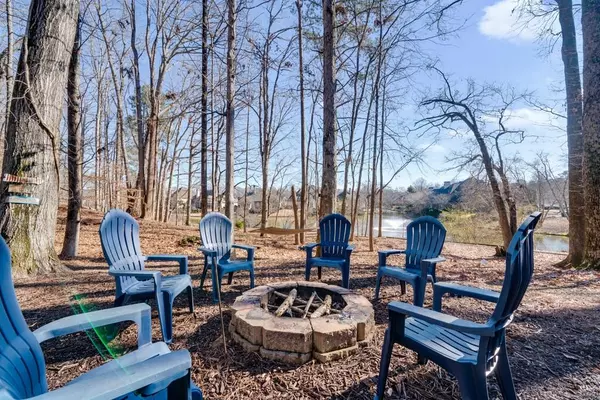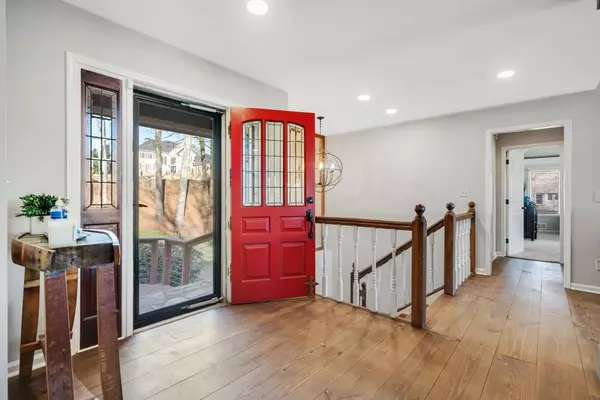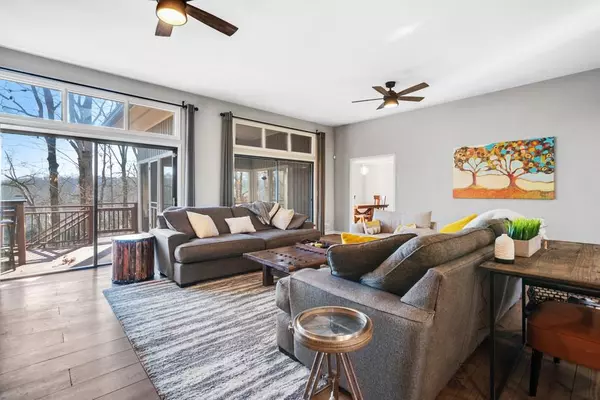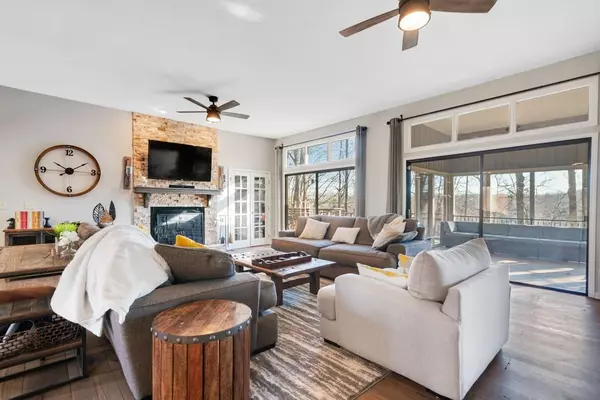$735,000
$689,000
6.7%For more information regarding the value of a property, please contact us for a free consultation.
4 Beds
3.5 Baths
4,500 SqFt
SOLD DATE : 03/05/2021
Key Details
Sold Price $735,000
Property Type Single Family Home
Sub Type Single Family Residence
Listing Status Sold
Purchase Type For Sale
Square Footage 4,500 sqft
Price per Sqft $163
Subdivision Riverwood
MLS Listing ID 6834152
Sold Date 03/05/21
Style Traditional
Bedrooms 4
Full Baths 3
Half Baths 1
Construction Status Resale
HOA Fees $450
HOA Y/N No
Originating Board FMLS API
Year Built 1987
Annual Tax Amount $8,329
Tax Year 2020
Lot Size 1.003 Acres
Acres 1.003
Property Description
PRIVACY. UPDATED. LAKE VIEWS! Every day will feel like vacation in this totally remodeled ranch on a basement with wide open lake views. New roof/new gutters March 2020. New driveway. New neutral paint throughout. Custom bar/coffee bar made with reclaimed barn wood from a local GA barn. Every bathroom in the home has been beautifully and tastefully renovated. Farmhouse wide plank pine floors on main level. New carpet in oversized bedrooms. New fireplace with travertine tiles. Barn door leads to designer master bathroom with upgraded tile, custom vanity & clawfoot tub. Renovated laundry with custom built-in dog kennel. 4 fireplaces. New LVP flooring in basement. New modern lighting and fans throughout. New landscape and hardscape leading to your own private lakeside firepit. New 1800 sq ft upper and lower decks. You will love this home and its indoor/outdoor 1 acre living. Riverwood estate neighborhood backs up to the prestigious Atlanta Athletic Club and is close to great shopping, dining, and some of Georgia's top rated public and private schools.
Location
State GA
County Fulton
Area 14 - Fulton North
Lake Name None
Rooms
Bedroom Description Master on Main, Oversized Master, Split Bedroom Plan
Other Rooms None
Basement Daylight, Exterior Entry, Finished Bath, Finished, Full
Main Level Bedrooms 2
Dining Room Seats 12+, Separate Dining Room
Interior
Interior Features High Ceilings 10 ft Main, Bookcases, Double Vanity, High Speed Internet, Entrance Foyer, His and Hers Closets, Other, Tray Ceiling(s), Wet Bar, Walk-In Closet(s)
Heating Forced Air, Natural Gas
Cooling Ceiling Fan(s), Central Air
Flooring None
Fireplaces Number 4
Fireplaces Type Basement, Gas Starter, Great Room, Master Bedroom, Other Room
Window Features Skylight(s)
Appliance Dishwasher, Disposal, Refrigerator, Gas Range, Gas Water Heater, Self Cleaning Oven
Laundry In Hall, Laundry Room, Main Level
Exterior
Exterior Feature Garden, Private Yard, Private Front Entry, Private Rear Entry, Storage
Parking Features Attached, Garage Door Opener, Driveway, Garage, Kitchen Level, Parking Pad, Garage Faces Side
Garage Spaces 2.0
Fence Invisible
Pool None
Community Features None
Utilities Available Cable Available, Electricity Available, Natural Gas Available, Phone Available, Underground Utilities, Water Available
Waterfront Description None
View Other
Roof Type Composition
Street Surface Paved
Accessibility None
Handicap Access None
Porch Covered, Deck, Front Porch, Patio, Rear Porch, Screened, Wrap Around
Total Parking Spaces 2
Building
Lot Description Back Yard, Cul-De-Sac, Landscaped, Private, Front Yard
Story Two
Sewer Septic Tank
Water Public
Architectural Style Traditional
Level or Stories Two
Structure Type Cedar
New Construction No
Construction Status Resale
Schools
Elementary Schools Medlock Bridge
Middle Schools Autrey Mill
High Schools Johns Creek
Others
Senior Community no
Restrictions false
Tax ID 11 096203340091
Financing no
Special Listing Condition None
Read Less Info
Want to know what your home might be worth? Contact us for a FREE valuation!

Our team is ready to help you sell your home for the highest possible price ASAP

Bought with Keller Williams North Atlanta
"My job is to find and attract mastery-based agents to the office, protect the culture, and make sure everyone is happy! "






