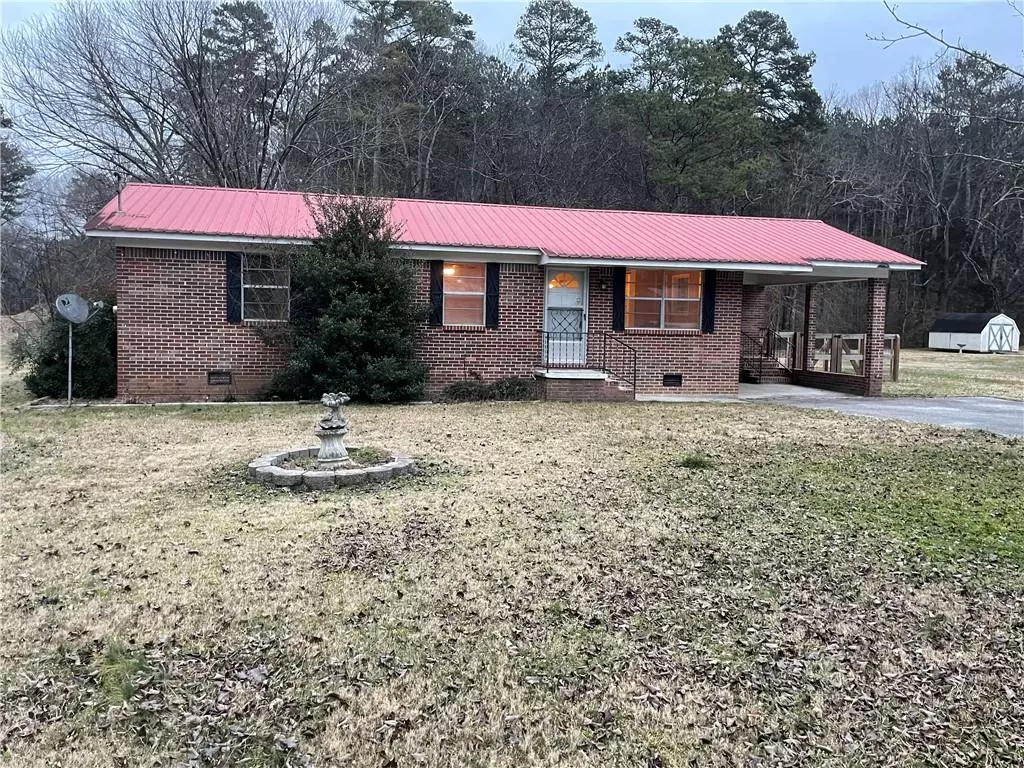$148,500
$145,000
2.4%For more information regarding the value of a property, please contact us for a free consultation.
2 Beds
1 Bath
1,270 SqFt
SOLD DATE : 03/01/2021
Key Details
Sold Price $148,500
Property Type Single Family Home
Sub Type Single Family Residence
Listing Status Sold
Purchase Type For Sale
Square Footage 1,270 sqft
Price per Sqft $116
Subdivision Hamilton Estates
MLS Listing ID 6832181
Sold Date 03/01/21
Style Garden (1 Level), Ranch, Traditional
Bedrooms 2
Full Baths 1
Construction Status Resale
HOA Y/N No
Originating Board FMLS API
Year Built 1970
Annual Tax Amount $1,295
Tax Year 2020
Lot Size 1.490 Acres
Acres 1.49
Property Description
Welcome home to your wonderful 4 sided brick ranch on 1.46 acres of land! This home has it all! Updated and renovated floorplan has been opened up creating a large living room & dining room and kitchen area. The massive light-filled sunroom is a wonderful place to spend all of your time entertaining or relaxing while overlooking the newly fenced in property and your acreage. Additional laundry and mudroom bring all of the high-end residential touches to this home. Kitchen is adorned with solid wood cabinetry and all the appliances stay with the home! Wonderful sand & finish solid hard flooring throughout the home and the exterior is maintenance-free with 4 sides of brick and a metal roofing system.
Location
State GA
County Bartow
Area 203 - Bartow County
Lake Name None
Rooms
Bedroom Description Master on Main, Split Bedroom Plan
Other Rooms Outbuilding, Shed(s), Workshop
Basement Crawl Space
Main Level Bedrooms 2
Dining Room Great Room
Interior
Interior Features High Speed Internet, Other
Heating Central, Natural Gas
Cooling Ceiling Fan(s), Central Air
Flooring Hardwood, Vinyl
Fireplaces Type None
Window Features Storm Window(s)
Appliance Dishwasher, Dryer, Electric Oven, Gas Cooktop, Refrigerator
Laundry In Kitchen, Mud Room
Exterior
Exterior Feature Rear Stairs
Parking Features Attached, Carport, Driveway, Garage Faces Front, Kitchen Level, Level Driveway
Fence Back Yard, Fenced, Wood
Pool None
Community Features None
Utilities Available Cable Available, Electricity Available, Natural Gas Available, Phone Available, Water Available
Waterfront Description None
View Rural
Roof Type Metal
Street Surface Asphalt
Accessibility None
Handicap Access None
Porch Covered, Enclosed, Glass Enclosed
Total Parking Spaces 1
Building
Lot Description Back Yard, Flood Plain, Level, Sloped
Story One
Sewer Septic Tank
Water Public
Architectural Style Garden (1 Level), Ranch, Traditional
Level or Stories One
Structure Type Brick 4 Sides
New Construction No
Construction Status Resale
Schools
Elementary Schools Adairsville
Middle Schools Adairsville
High Schools Adairsville
Others
Senior Community no
Restrictions false
Tax ID 0021A 0003 001
Ownership Fee Simple
Financing no
Special Listing Condition None
Read Less Info
Want to know what your home might be worth? Contact us for a FREE valuation!

Our team is ready to help you sell your home for the highest possible price ASAP

Bought with Maximum One Community Realtors
"My job is to find and attract mastery-based agents to the office, protect the culture, and make sure everyone is happy! "






