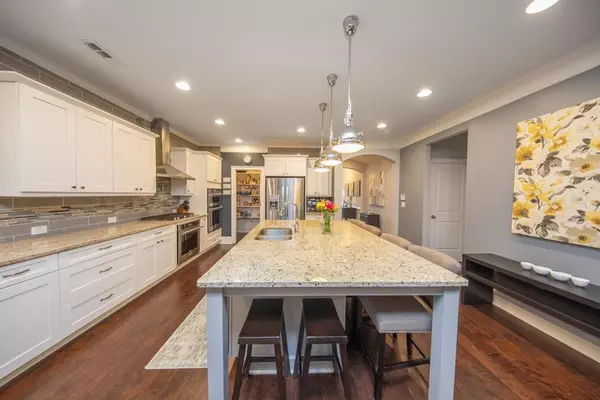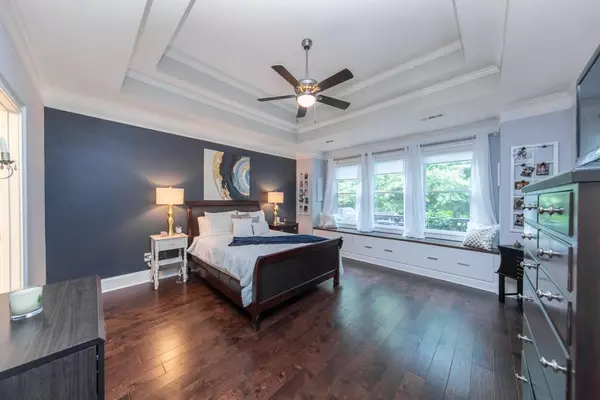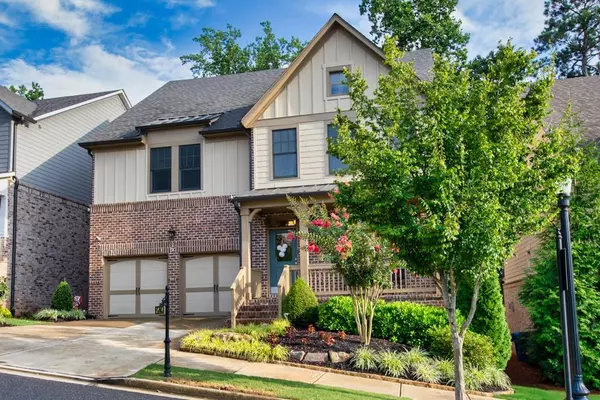$715,000
$715,000
For more information regarding the value of a property, please contact us for a free consultation.
5 Beds
4.5 Baths
4,524 SqFt
SOLD DATE : 02/12/2021
Key Details
Sold Price $715,000
Property Type Single Family Home
Sub Type Single Family Residence
Listing Status Sold
Purchase Type For Sale
Square Footage 4,524 sqft
Price per Sqft $158
Subdivision Kimball Bridge Walk
MLS Listing ID 6831312
Sold Date 02/12/21
Style Craftsman, Traditional
Bedrooms 5
Full Baths 4
Half Baths 1
Construction Status Resale
HOA Fees $1,540
HOA Y/N Yes
Originating Board FMLS API
Year Built 2015
Annual Tax Amount $6,431
Tax Year 2018
Lot Size 5,619 Sqft
Acres 0.129
Property Description
WOW, this LOCATION!! Prime upscale area and walking distance to Avalon with all the shopping and dining you will ever need! Hard to find master on main! Full of high end finishes and upgrades galore make this a true luxury home. You will fall in love with the open floor plan and the amazing screened porch overlooking private & level tree lined yard. Gorgeous formal dining rm detailed w/wainscoting & crown molding. Oversized island in the chef's kitchen w/granite counters, pot filler above the cooktop, beautiful tile backsplash, walk in pantry, Kitchen Aid appliances, amazing light fixtures, and recessed lights. It opens to the 2-story beamed great room w/built-ins and grand fireplace. Elegant master suite on main w/double trey ceiling, awesome window bench, double vanity, glass shower, and spacious tub. Huge loft/2nd family rm upstairs leading to the large secondary bedrooms. Second living area in the basement with a cool bar set up & custom cabinets plus storage space. 5th bedroom in basement with a full bath. Charming screened back deck w/fan and additional lower patio entertainment area. Be sure to check out the 3 pages of upgrades that includes upgraded carpet & flooring, custom cabinetry, extending the kitchen island, the bar addition, light fixtures, extra lights, stone step pathway on the side of the home, buried drain lines, and so much more!! Come visit this stunning home today!
Location
State GA
County Fulton
Area 13 - Fulton North
Lake Name None
Rooms
Bedroom Description In-Law Floorplan, Master on Main, Split Bedroom Plan
Other Rooms None
Basement Daylight, Exterior Entry, Finished, Finished Bath, Full, Interior Entry
Main Level Bedrooms 1
Dining Room Seats 12+, Separate Dining Room
Interior
Interior Features Beamed Ceilings, Bookcases, Double Vanity, Entrance Foyer, High Ceilings 9 ft Lower, High Ceilings 9 ft Main, High Ceilings 9 ft Upper, High Speed Internet, Tray Ceiling(s), Walk-In Closet(s), Wet Bar
Heating Forced Air, Natural Gas, Zoned
Cooling Ceiling Fan(s), Central Air, Zoned
Flooring Carpet, Ceramic Tile, Hardwood
Fireplaces Number 1
Fireplaces Type Factory Built, Family Room, Great Room, Living Room
Window Features Insulated Windows
Appliance Dishwasher, Disposal, Gas Oven, Gas Range, Microwave, Range Hood, Refrigerator, Self Cleaning Oven
Laundry Laundry Room, Main Level
Exterior
Exterior Feature Balcony, Private Front Entry, Private Rear Entry
Parking Features Attached, Driveway, Garage, Garage Door Opener, Garage Faces Front, Kitchen Level, Level Driveway
Garage Spaces 2.0
Fence None
Pool None
Community Features Homeowners Assoc, Near Marta, Near Schools, Near Shopping
Utilities Available Cable Available, Electricity Available, Phone Available, Sewer Available, Water Available
Waterfront Description None
View Other
Roof Type Composition
Street Surface Paved
Accessibility None
Handicap Access None
Porch Covered, Deck, Front Porch, Patio, Screened
Total Parking Spaces 2
Building
Lot Description Back Yard, Front Yard, Landscaped, Private, Wooded
Story Two
Sewer Public Sewer
Water Public
Architectural Style Craftsman, Traditional
Level or Stories Two
Structure Type Brick Front, Frame
New Construction No
Construction Status Resale
Schools
Elementary Schools Manning Oaks
Middle Schools Northwestern
High Schools Milton
Others
Senior Community no
Restrictions true
Tax ID 12 284208010665
Ownership Fee Simple
Financing no
Special Listing Condition None
Read Less Info
Want to know what your home might be worth? Contact us for a FREE valuation!

Our team is ready to help you sell your home for the highest possible price ASAP

Bought with Atlanta Fine Homes Sotheby's International
"My job is to find and attract mastery-based agents to the office, protect the culture, and make sure everyone is happy! "






