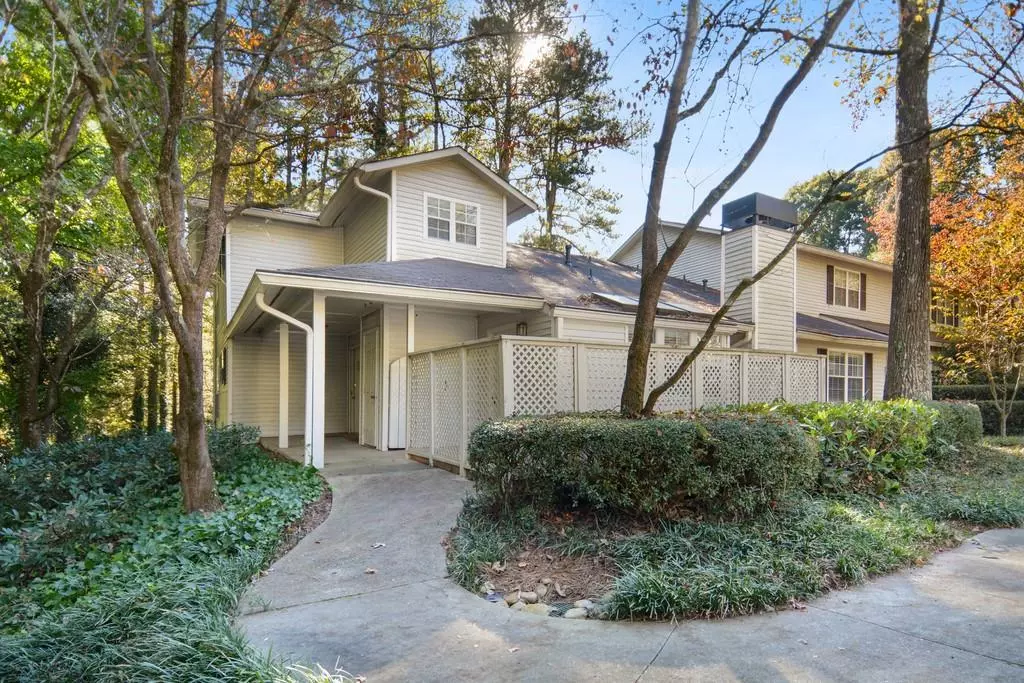$207,000
$211,000
1.9%For more information regarding the value of a property, please contact us for a free consultation.
2 Beds
2 Baths
1,320 SqFt
SOLD DATE : 02/08/2021
Key Details
Sold Price $207,000
Property Type Condo
Sub Type Condominium
Listing Status Sold
Purchase Type For Sale
Square Footage 1,320 sqft
Price per Sqft $156
Subdivision Glenridge Park
MLS Listing ID 6816907
Sold Date 02/08/21
Style Traditional
Bedrooms 2
Full Baths 2
Construction Status Resale
HOA Fees $296
HOA Y/N Yes
Originating Board FMLS API
Year Built 2003
Annual Tax Amount $1,007
Tax Year 2019
Property Description
Extremely well taken care of condo in the heart of Sandy Springs. Glenridge Park is a quiet gated community tucked off in the woods right off Abernathy. Easy access to 400, 285, and Perimeter Mall. Sellers have lived in this condo before it was even converted in 2003. This top floor unit features one of the largest floor plans in the complex. Large living and dining combo with tons of windows and cozy fireplace. White updated kitchen features breakfast bar and dining nook. Right off the kitchen is your large private patio that wraps all the way around and is so peaceful and wooded. This unit features 2 large bedrooms, 2 baths, large closets, and a full size laundry room. Too many upgrades to list! This perfect condo at this price won't last long!
Location
State GA
County Fulton
Area 131 - Sandy Springs
Lake Name None
Rooms
Bedroom Description Master on Main
Other Rooms None
Basement None
Main Level Bedrooms 2
Dining Room None
Interior
Interior Features Walk-In Closet(s)
Heating Central
Cooling Central Air
Flooring None
Fireplaces Number 1
Fireplaces Type None
Window Features None
Appliance Dishwasher, Dryer, Refrigerator, Washer
Laundry Laundry Room
Exterior
Exterior Feature Gas Grill, Private Front Entry, Storage, Balcony
Parking Features Parking Lot, Unassigned
Fence None
Pool In Ground
Community Features None
Utilities Available None
Waterfront Description None
View Other
Roof Type Composition
Street Surface None
Accessibility None
Handicap Access None
Porch Covered, Patio, Wrap Around
Total Parking Spaces 2
Private Pool false
Building
Lot Description Wooded
Story Two
Sewer Public Sewer
Water Public
Architectural Style Traditional
Level or Stories Two
Structure Type Other
New Construction No
Construction Status Resale
Schools
Elementary Schools Woodland - Fulton
Middle Schools Sandy Springs
High Schools North Springs
Others
HOA Fee Include Maintenance Structure, Trash, Maintenance Grounds, Pest Control, Reserve Fund, Sewer, Swim/Tennis, Termite, Water
Senior Community no
Restrictions true
Tax ID 17 0034 LL1094
Ownership Condominium
Financing no
Special Listing Condition None
Read Less Info
Want to know what your home might be worth? Contact us for a FREE valuation!

Our team is ready to help you sell your home for the highest possible price ASAP

Bought with Compass
"My job is to find and attract mastery-based agents to the office, protect the culture, and make sure everyone is happy! "






