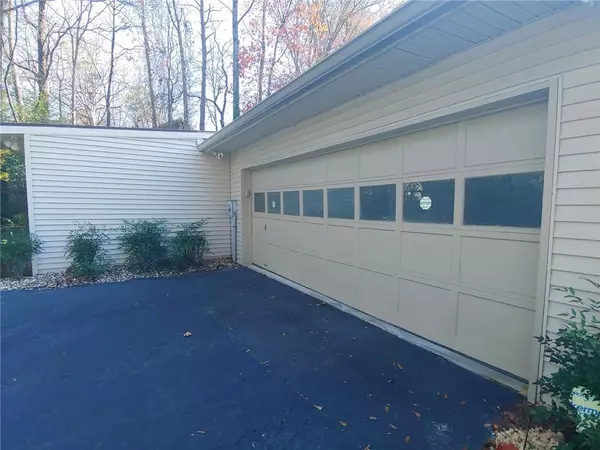$218,000
$218,000
For more information regarding the value of a property, please contact us for a free consultation.
2 Beds
2.5 Baths
1,600 SqFt
SOLD DATE : 03/01/2021
Key Details
Sold Price $218,000
Property Type Condo
Sub Type Condominium
Listing Status Sold
Purchase Type For Sale
Square Footage 1,600 sqft
Price per Sqft $136
Subdivision Ashwood Condominiums
MLS Listing ID 6821188
Sold Date 03/01/21
Style Townhouse, Traditional
Bedrooms 2
Full Baths 2
Half Baths 1
Construction Status Resale
HOA Fees $381
HOA Y/N Yes
Originating Board FMLS API
Year Built 1987
Annual Tax Amount $553
Tax Year 2019
Lot Size 705 Sqft
Acres 0.0162
Property Description
2BR/2.5BA NY brownstone type townhome with 2 car garage. Well maintained condominium community convenient to shopping, interstates with high walkability score. Great oppty to create your own heaven on earth by just painting and replacing carpet. Lots of natural light for this to be an interior unit. Sun-drenched kitchen has Brazilian granite counters & tile floors. Fridge stays. Two masters upstairs with ensuite baths - one has jetted tub the other has skylights. Lots of room to roam in this well laid out space. Seller especially enjoyed all the storage space in the garage. Private open air patio tucked between garage and family room for private alfresco dining under the stars. Home is total electric. Roof 3 yrs old. HVAC garage 4 years left on warranty. Water heater in good shape. Entire unit has been professionally cleaned just needs carpet and paint. Not FHA approved.
Location
State GA
County Dekalb
Area 41 - Dekalb-East
Lake Name None
Rooms
Bedroom Description Oversized Master
Other Rooms None
Basement None
Dining Room Great Room, Open Concept
Interior
Interior Features Entrance Foyer, High Ceilings 9 ft Main, High Speed Internet, His and Hers Closets, Low Flow Plumbing Fixtures, Walk-In Closet(s)
Heating Central, Electric
Cooling Ceiling Fan(s), Central Air
Flooring Carpet, Ceramic Tile
Fireplaces Number 1
Fireplaces Type Family Room, Gas Log, Gas Starter, Glass Doors, Great Room
Window Features Insulated Windows
Appliance Dishwasher, Disposal, Electric Oven, Electric Range, Electric Water Heater, Refrigerator, Self Cleaning Oven
Laundry In Hall, Upper Level
Exterior
Exterior Feature Courtyard, Garden, Private Rear Entry, Private Yard, Storage
Parking Features Attached, Garage, Garage Door Opener, Garage Faces Rear, Level Driveway, Storage
Garage Spaces 2.0
Fence None
Pool None
Community Features None
Utilities Available Cable Available, Electricity Available, Phone Available, Sewer Available, Underground Utilities, Water Available
Waterfront Description None
View City
Roof Type Composition
Street Surface Asphalt
Accessibility Grip-Accessible Features, Stair Lift
Handicap Access Grip-Accessible Features, Stair Lift
Porch Enclosed, Patio
Total Parking Spaces 4
Building
Lot Description Cul-De-Sac, Landscaped, Level, Private
Story Two
Sewer Public Sewer
Water Public
Architectural Style Townhouse, Traditional
Level or Stories Two
Structure Type Brick 3 Sides
New Construction No
Construction Status Resale
Schools
Elementary Schools Evansdale
Middle Schools Henderson - Dekalb
High Schools Lakeside - Dekalb
Others
HOA Fee Include Cable TV, Maintenance Structure, Maintenance Grounds, Pest Control, Reserve Fund, Termite, Trash, Water
Senior Community no
Restrictions false
Tax ID 18 285 08 012
Ownership Condominium
Financing no
Special Listing Condition None
Read Less Info
Want to know what your home might be worth? Contact us for a FREE valuation!

Our team is ready to help you sell your home for the highest possible price ASAP

Bought with BHGRE Metro Brokers
"My job is to find and attract mastery-based agents to the office, protect the culture, and make sure everyone is happy! "






