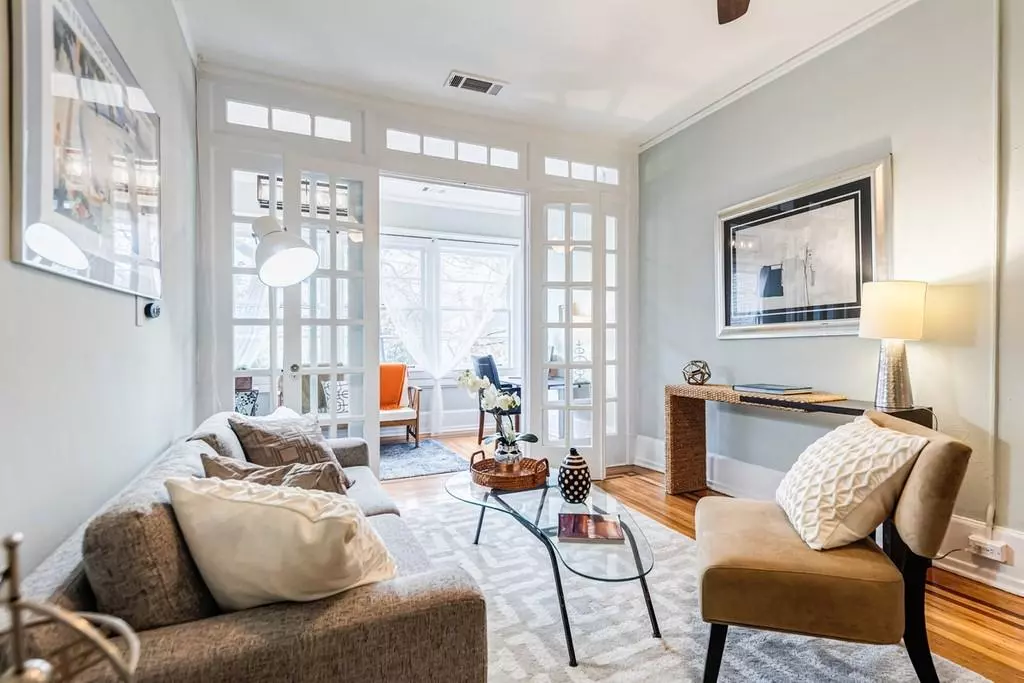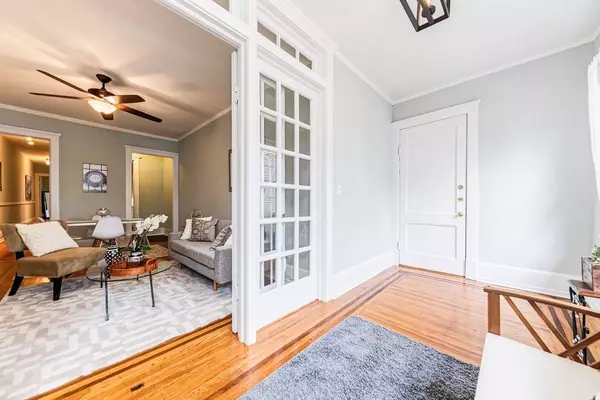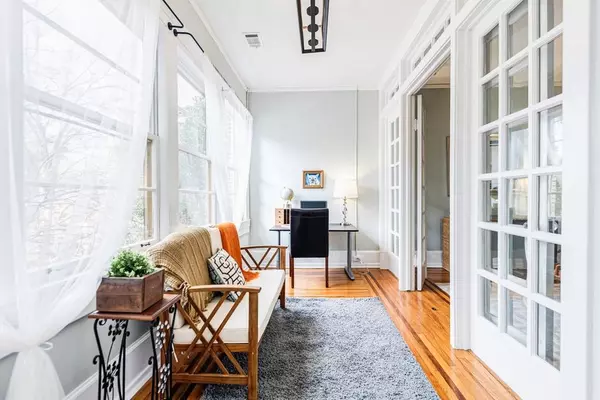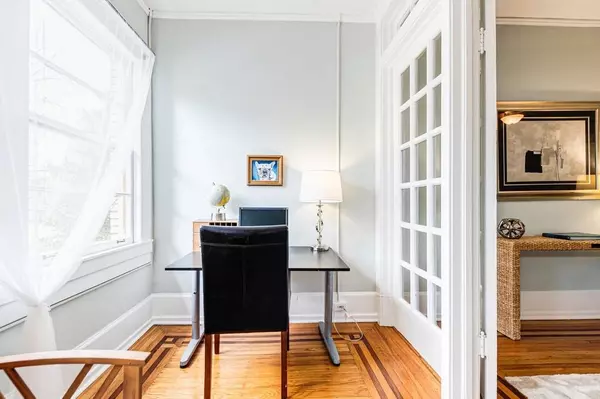$236,000
$239,900
1.6%For more information regarding the value of a property, please contact us for a free consultation.
1 Bed
1 Bath
1,100 SqFt
SOLD DATE : 12/31/2020
Key Details
Sold Price $236,000
Property Type Condo
Sub Type Condominium
Listing Status Sold
Purchase Type For Sale
Square Footage 1,100 sqft
Price per Sqft $214
Subdivision The Tyree
MLS Listing ID 6815159
Sold Date 12/31/20
Style Traditional
Bedrooms 1
Full Baths 1
Construction Status Resale
HOA Fees $250
HOA Y/N Yes
Originating Board FMLS API
Year Built 1911
Annual Tax Amount $3,506
Tax Year 2019
Lot Size 1,089 Sqft
Acres 0.025
Property Description
You will love the charm of this 1915 condo in Midtown's Tyree, designed by famed Atlanta architect Haralson Bleckley. It was one of Atlanta's earliest garden apartment buildings. This spacious (1100 square foot) top floor, one bedroom has charm galore: high ceilings, in-laid oak and heart pine floors, glass French Doors with side lights and transoms, heavy moldings, large windows, claw foot tub and original butler's pantry. It has updated kitchen with new quartz counters and glass tile back splash. Amazing location in Midtown and walking distance to the beltline, and Ponce City Market. The home has a versatile floor plan with: Bright entry hall, sunroom or office, Large living/dining combination with in-laid floors, ceiling fan open to the sunroom/office, Large, updated kitchen with: white cabinets, new quartz counter tops, glass tile backsplash, newer appliances, original butler's pantry, laundry closet with stacked washer and dryer, and a breakfast nook, Back deck space and shared courtyard for outdoor entertaining, Long gallery hallway with heart pine floors and great wall space for art, An updated travertine tiled bath with newer vanity and a claw foot tub/shower, Oversized bedroom with heart pine floors, two closets and a bonus space that can be a dressing room, sitting room, or home office. Taxes do not reflect Homestead Exemption.
Location
State GA
County Fulton
Area 23 - Atlanta North
Lake Name None
Rooms
Bedroom Description Oversized Master, Sitting Room
Other Rooms None
Basement None
Main Level Bedrooms 1
Dining Room Open Concept
Interior
Interior Features High Ceilings 10 ft Main, Bookcases, Entrance Foyer, Walk-In Closet(s)
Heating Forced Air
Cooling Central Air
Flooring Hardwood
Fireplaces Type None
Window Features None
Appliance Dishwasher, Dryer, Disposal, Refrigerator, Gas Water Heater, Gas Cooktop, Gas Oven, Microwave, Range Hood, Washer
Laundry In Kitchen
Exterior
Exterior Feature Rear Stairs, Courtyard
Parking Features On Street
Fence None
Pool None
Community Features None
Utilities Available None
Waterfront Description None
View City
Roof Type Composition
Street Surface None
Accessibility None
Handicap Access None
Porch Rear Porch
Building
Lot Description Landscaped
Story One
Sewer Public Sewer
Water Public
Architectural Style Traditional
Level or Stories One
Structure Type Brick 4 Sides
New Construction No
Construction Status Resale
Schools
Elementary Schools Springdale Park
Middle Schools David T Howard
High Schools Grady
Others
HOA Fee Include Maintenance Structure, Trash, Maintenance Grounds, Pest Control, Sewer
Senior Community no
Restrictions true
Tax ID 14 004800220033
Ownership Condominium
Financing no
Special Listing Condition None
Read Less Info
Want to know what your home might be worth? Contact us for a FREE valuation!

Our team is ready to help you sell your home for the highest possible price ASAP

Bought with EXP Realty, LLC.
"My job is to find and attract mastery-based agents to the office, protect the culture, and make sure everyone is happy! "






