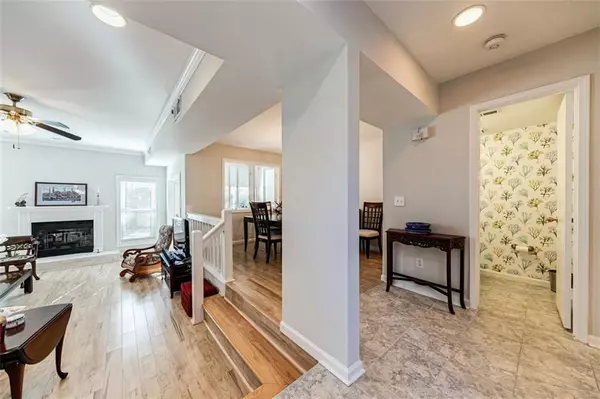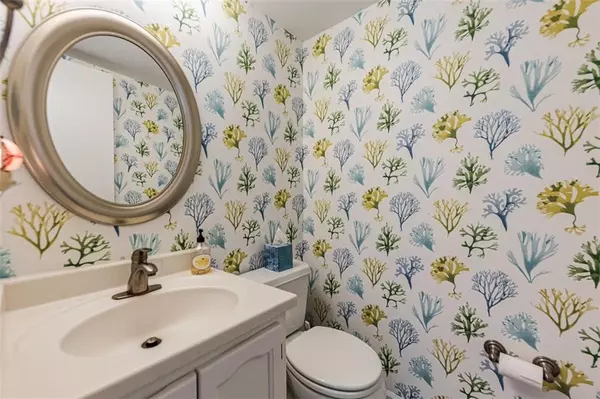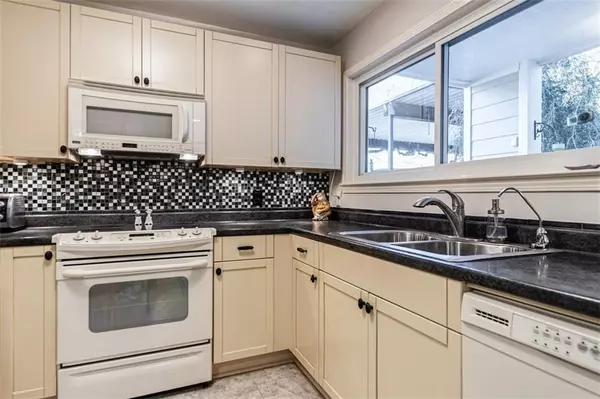$279,000
$279,000
For more information regarding the value of a property, please contact us for a free consultation.
3 Beds
2.5 Baths
1,888 SqFt
SOLD DATE : 01/15/2021
Key Details
Sold Price $279,000
Property Type Townhouse
Sub Type Townhouse
Listing Status Sold
Purchase Type For Sale
Square Footage 1,888 sqft
Price per Sqft $147
Subdivision Variations
MLS Listing ID 6810988
Sold Date 01/15/21
Style Contemporary/Modern, Townhouse
Bedrooms 3
Full Baths 2
Half Baths 1
Construction Status Resale
HOA Fees $375
HOA Y/N Yes
Originating Board FMLS API
Year Built 1981
Annual Tax Amount $2,067
Tax Year 2019
Lot Size 2,003 Sqft
Acres 0.046
Property Description
This spacious townhome has been beautifully updated and is move-in ready. The interior has been freshly painted from top to bottom and the popcorn ceilings removed. Armstrong Wood flooring on main, stairway and upstairs hallway. Brand new richly textured carpeting in the bedrooms. The updated kitchen features wonderful Shaker Cabinets with abundant storage plus a pantry. The formal dining room overlooks a lovely sunk-in living room with gas log fireplace, built-in shelving & wet bar. There is a cozy sunroom/office with a French door to a private deck. Upstairs is an oversized owner's suite with bath, 2 good sized additional bedrooms, updated hall bath and walk-in laundry room. Large under stairs closet and attic storage. Other updates include brand new water heater, Ring doorbell, double pane windows and recent(5 year old) HVAC. Convenient location near I-85 and all the dining/shopping possibilities of the Buford Highway International Corridor. Full 3D tour available.
Location
State GA
County Dekalb
Area 51 - Dekalb-West
Lake Name None
Rooms
Bedroom Description Oversized Master
Other Rooms None
Basement None
Dining Room Open Concept
Interior
Interior Features Bookcases, Disappearing Attic Stairs, Entrance Foyer, High Ceilings 9 ft Main, High Speed Internet, His and Hers Closets, Low Flow Plumbing Fixtures, Wet Bar
Heating Central, Forced Air, Natural Gas
Cooling Ceiling Fan(s), Central Air
Flooring Carpet, Ceramic Tile, Hardwood
Fireplaces Number 1
Fireplaces Type Gas Log, Gas Starter, Living Room
Window Features Insulated Windows
Appliance Dishwasher, Disposal, Dryer, Electric Range, Microwave, Refrigerator, Washer
Laundry In Hall, Upper Level
Exterior
Exterior Feature Private Front Entry, Private Rear Entry, Storage
Parking Features Carport, Deeded, Detached, Level Driveway
Fence Back Yard
Pool In Ground
Community Features Clubhouse, Dog Park, Homeowners Assoc, Near Marta, Near Shopping, Near Trails/Greenway, Pool, Public Transportation, Street Lights, Tennis Court(s)
Utilities Available Cable Available, Electricity Available, Natural Gas Available, Sewer Available, Underground Utilities
Waterfront Description None
View Other
Roof Type Composition
Street Surface Asphalt
Accessibility None
Handicap Access None
Porch Deck, Front Porch, Patio
Total Parking Spaces 2
Private Pool false
Building
Lot Description Back Yard, Level
Story Two
Sewer Public Sewer
Water Public
Architectural Style Contemporary/Modern, Townhouse
Level or Stories Two
Structure Type Stucco
New Construction No
Construction Status Resale
Schools
Elementary Schools John Robert Lewis - Dekalb
Middle Schools Sequoyah - Dekalb
High Schools Cross Keys
Others
HOA Fee Include Maintenance Structure, Maintenance Grounds, Reserve Fund, Sewer, Swim/Tennis, Termite, Water
Senior Community no
Restrictions true
Tax ID 18 235 11 080
Ownership Condominium
Financing no
Special Listing Condition None
Read Less Info
Want to know what your home might be worth? Contact us for a FREE valuation!

Our team is ready to help you sell your home for the highest possible price ASAP

Bought with Valor Realty Group
"My job is to find and attract mastery-based agents to the office, protect the culture, and make sure everyone is happy! "






