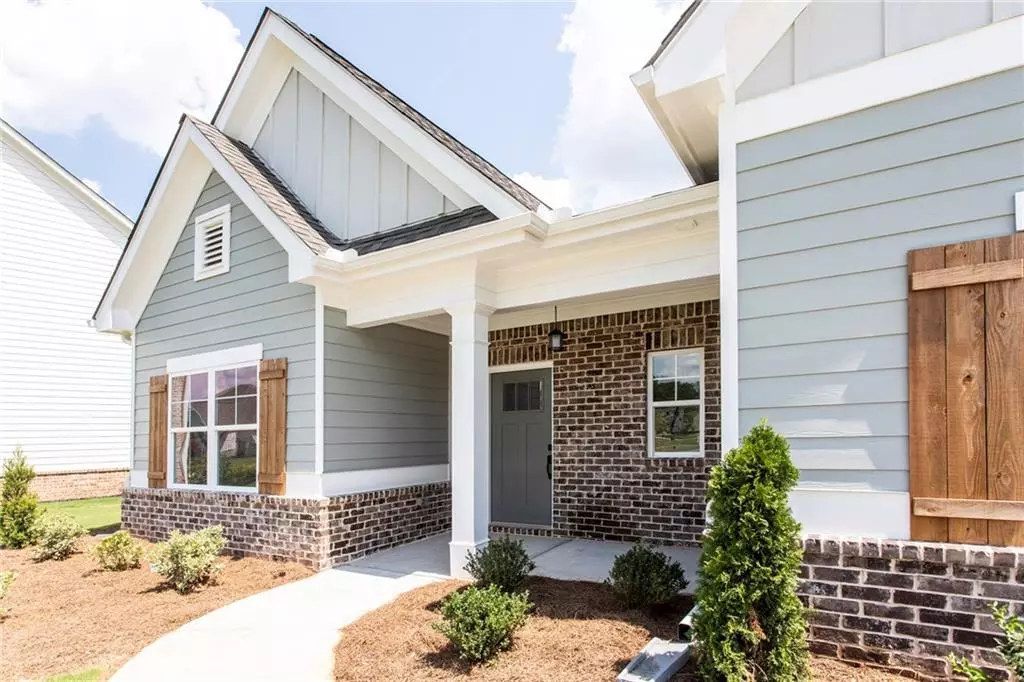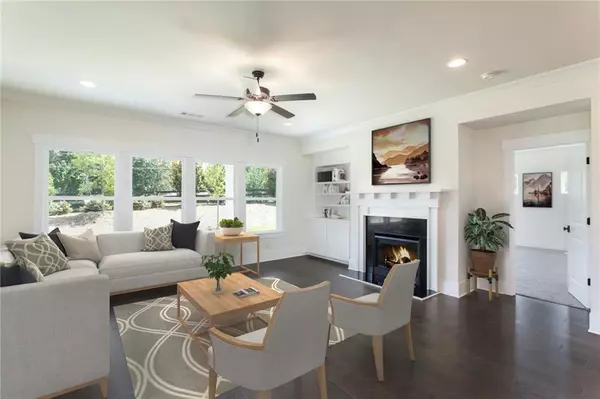$504,873
$504,673
For more information regarding the value of a property, please contact us for a free consultation.
4 Beds
3.5 Baths
3,002 SqFt
SOLD DATE : 03/26/2021
Key Details
Sold Price $504,873
Property Type Single Family Home
Sub Type Single Family Residence
Listing Status Sold
Purchase Type For Sale
Square Footage 3,002 sqft
Price per Sqft $168
Subdivision Chestnut Farms
MLS Listing ID 6712255
Sold Date 03/26/21
Style Ranch, Traditional
Bedrooms 4
Full Baths 3
Half Baths 1
Construction Status Under Construction
HOA Fees $800
HOA Y/N Yes
Originating Board FMLS API
Year Built 2020
Tax Year 2019
Lot Size 0.370 Acres
Acres 0.37
Property Description
Enjoy $5,000 in seller paid closing costs with the preferred lender!! Douglas II on Lot 7 is a coveted ranch plan with a master suite on the main level. The open floorplan includes a gourmet kitchen with double ovens, cooktop, vent hood, quartz counters and a gorgeous trim package throughout the home. A powder room is available for guests and the two secondary bedrooms on the main share a Jack and Jill bath. The second floor includes a 4th bedroom, full bath, and a generously sized bonus room. The sunroom AND covered patio offer front-row seats to watch the sunset! Side entry garage! Beautiful neighborhood in Kennesaw with a lake and walking trails located near all of the shopping, restaurants, and entertainment you could ask for!
Location
State GA
County Cobb
Area 74 - Cobb-West
Lake Name None
Rooms
Bedroom Description Master on Main, Split Bedroom Plan
Other Rooms None
Basement None
Main Level Bedrooms 3
Dining Room Separate Dining Room
Interior
Interior Features Bookcases, Disappearing Attic Stairs, Double Vanity, Entrance Foyer, High Ceilings 9 ft Main, High Speed Internet, Low Flow Plumbing Fixtures, Tray Ceiling(s), Walk-In Closet(s)
Heating Natural Gas, Zoned
Cooling Ceiling Fan(s), Central Air, Zoned
Flooring Carpet, Ceramic Tile, Hardwood
Fireplaces Number 1
Fireplaces Type Family Room, Gas Log, Gas Starter
Window Features Insulated Windows
Appliance Dishwasher, Disposal, Double Oven, Electric Water Heater, Gas Cooktop, Microwave, Self Cleaning Oven
Laundry Laundry Room, Main Level
Exterior
Exterior Feature Other
Parking Features Attached, Garage, Garage Door Opener, Garage Faces Side, Kitchen Level, Level Driveway
Garage Spaces 2.0
Fence None
Pool None
Community Features Homeowners Assoc, Lake, Sidewalks, Street Lights
Utilities Available Other
Waterfront Description None
View Other
Roof Type Composition, Ridge Vents, Shingle
Street Surface Paved
Accessibility None
Handicap Access None
Porch Covered, Front Porch, Patio
Total Parking Spaces 2
Building
Lot Description Back Yard, Cul-De-Sac, Landscaped, Level
Story One and One Half
Sewer Public Sewer
Water Public
Architectural Style Ranch, Traditional
Level or Stories One and One Half
Structure Type Cement Siding
New Construction No
Construction Status Under Construction
Schools
Elementary Schools Ford
Middle Schools Durham
High Schools Harrison
Others
HOA Fee Include Maintenance Grounds
Senior Community no
Restrictions true
Tax ID 20026901540
Special Listing Condition None
Read Less Info
Want to know what your home might be worth? Contact us for a FREE valuation!

Our team is ready to help you sell your home for the highest possible price ASAP

Bought with First United Realty of Atlanta, LLC.
"My job is to find and attract mastery-based agents to the office, protect the culture, and make sure everyone is happy! "






