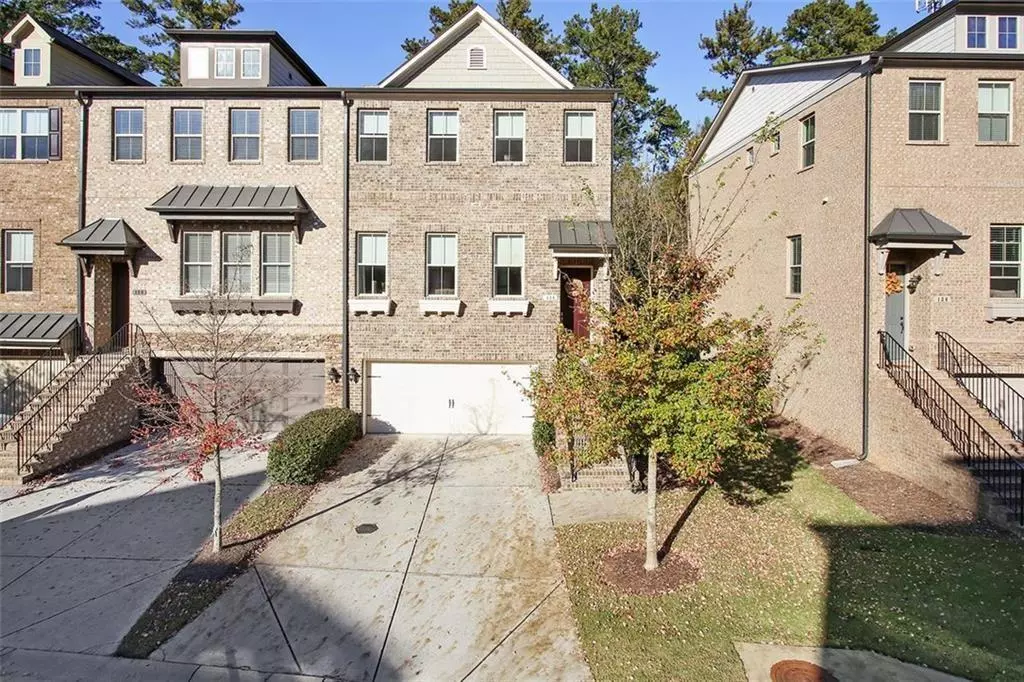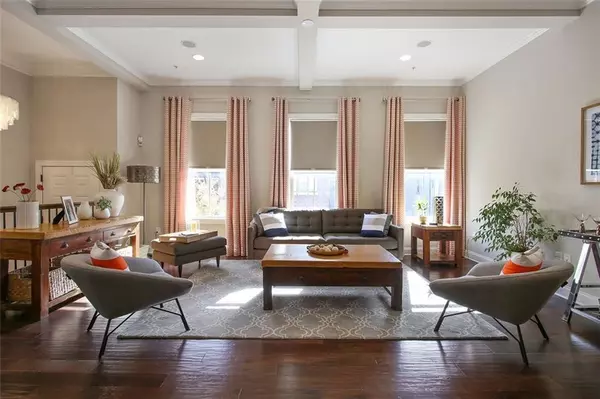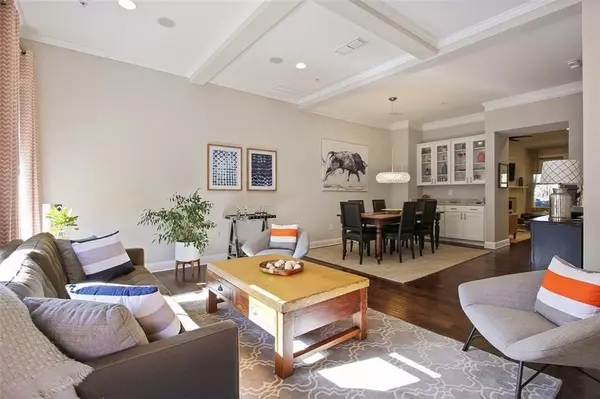$439,000
$449,000
2.2%For more information regarding the value of a property, please contact us for a free consultation.
3 Beds
3.5 Baths
2,964 SqFt
SOLD DATE : 01/08/2021
Key Details
Sold Price $439,000
Property Type Townhouse
Sub Type Townhouse
Listing Status Sold
Purchase Type For Sale
Square Footage 2,964 sqft
Price per Sqft $148
Subdivision 321 Vaughan
MLS Listing ID 6809554
Sold Date 01/08/21
Style Townhouse
Bedrooms 3
Full Baths 3
Half Baths 1
Construction Status Resale
HOA Y/N No
Originating Board FMLS API
Year Built 2015
Annual Tax Amount $3,844
Tax Year 2019
Lot Size 1,089 Sqft
Acres 0.025
Property Description
Fantastic brick, 3 level townhome in a perfect location, just a short walk to bustling & vibrant downtown Alpharetta with its many unique restaurants & bars. Don't miss the oversized shower that is luxuriously remodeled with barn door sliding entry, large rain shower head, body jets, wirelessly controlled with U by Moen system- WOW! Largest plan offers open concept living room boasts a coffered ceiling & a wall of windows. Dining room is adjacent & has a handy Butler's pantry. Both the Gourmet Kitchen & spacious gathering room have scenic views onto a nice wooded space. Get away & enjoy coffee or a glass of wine on the Screened Porch- no bugs! You'll love having friends & family gather around the Island in the Gourmet Kitchen, with Granite counters & an abundance of white cabinets. Adjacent gathering room is spacious yet cozy with corner fireplace & shiplap accent wall. Before we head upstairs, note these appointments you won't find in other homes in this community: End unit (extra windows) * 5 inch handscraped hardwood floors in all rooms except baths & laundry * Screened Porch * Crown moulding & upgraded lighting throughout * Save with wireless Ecobee thermostats on all levels * Ceiling speakers throughout Main level * Motorized shades in Media room. Upstairs the Master Suite will knock your socks off with trey ceiling, accent shiplap walls in bedroom & bath & the amazing shower mentioned earlier. 2 spacious secondary bedrooms, full bath & laundry room has cabinets. Terrace level has an oversized media/bonus room that can have multiple uses. Enjoy surround sound with ceiling speakers & close the barn doors to watch a movie- full bath is very handy. Private covered porch w/tile flooring. You'll love it here!
Location
State GA
County Fulton
Area 13 - Fulton North
Lake Name None
Rooms
Bedroom Description Split Bedroom Plan
Other Rooms None
Basement Finished Bath, Finished, Full
Dining Room Butlers Pantry, Open Concept
Interior
Interior Features High Ceilings 9 ft Main, Coffered Ceiling(s), Double Vanity, High Speed Internet, Entrance Foyer, Smart Home, Tray Ceiling(s), Walk-In Closet(s)
Heating Central, Forced Air, Natural Gas
Cooling Ceiling Fan(s), Central Air, Zoned
Flooring Ceramic Tile, Hardwood
Fireplaces Number 1
Fireplaces Type Family Room, Factory Built, Gas Log
Window Features Insulated Windows
Appliance Dishwasher, Disposal, Electric Water Heater, ENERGY STAR Qualified Appliances, Refrigerator, Gas Range, Gas Cooktop, Microwave, Range Hood, Self Cleaning Oven
Laundry Laundry Room, Upper Level
Exterior
Exterior Feature Other
Parking Features Attached, Garage Door Opener, Electric Vehicle Charging Station(s), Garage, Level Driveway
Garage Spaces 2.0
Fence None
Pool None
Community Features Homeowners Assoc, Public Transportation, Near Trails/Greenway, Street Lights, Near Shopping
Utilities Available Cable Available, Electricity Available, Natural Gas Available, Phone Available, Sewer Available, Underground Utilities, Water Available
Waterfront Description None
View Other
Roof Type Shingle
Street Surface Asphalt, Paved
Accessibility None
Handicap Access None
Porch Screened
Total Parking Spaces 2
Building
Lot Description Level, Landscaped
Story Three Or More
Sewer Public Sewer
Water Public
Architectural Style Townhouse
Level or Stories Three Or More
Structure Type Brick 3 Sides
New Construction No
Construction Status Resale
Schools
Elementary Schools Alpharetta
Middle Schools Hopewell
High Schools Cambridge
Others
Senior Community no
Restrictions true
Tax ID 22 496011093782
Ownership Fee Simple
Financing yes
Special Listing Condition None
Read Less Info
Want to know what your home might be worth? Contact us for a FREE valuation!

Our team is ready to help you sell your home for the highest possible price ASAP

Bought with EXP Realty, LLC.
"My job is to find and attract mastery-based agents to the office, protect the culture, and make sure everyone is happy! "






