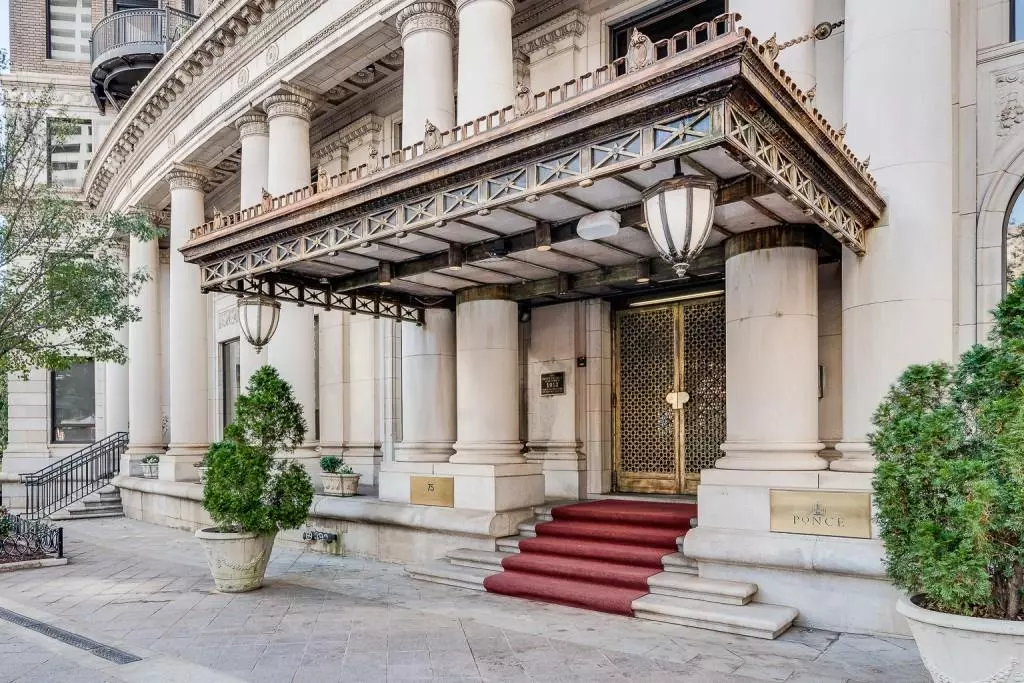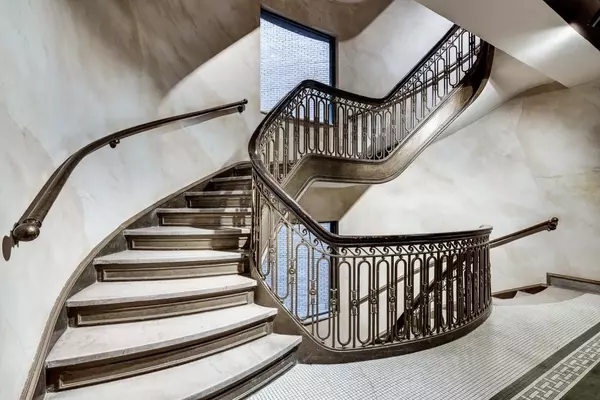$217,500
$224,500
3.1%For more information regarding the value of a property, please contact us for a free consultation.
1 Bed
1 Bath
687 SqFt
SOLD DATE : 12/15/2020
Key Details
Sold Price $217,500
Property Type Condo
Sub Type Condominium
Listing Status Sold
Purchase Type For Sale
Square Footage 687 sqft
Price per Sqft $316
Subdivision The Ponce
MLS Listing ID 6811268
Sold Date 12/15/20
Style High Rise (6 or more stories)
Bedrooms 1
Full Baths 1
Construction Status Resale
HOA Fees $391
HOA Y/N Yes
Originating Board FMLS API
Year Built 1913
Annual Tax Amount $1,150
Tax Year 2020
Property Description
Built in 1913 as Atlanta's first luxury residential high-rise community - The Ponce features Beaux Arts & Italianate finishes and Art Nouveau style lobby, complete with a dazzling mezzanine and Tiffany glass ceiling. It is one-of-a-kind building, a preservation of a true Atlanta icon, and your new home! Located where Downtown meets Midtown, across Peachtree from the The Fox Theater and Georgian Hotel, you're a short stroll to Atlanta's best shopping, dining, arts & entertainments, and transportation hubs. This corner-unit home has an amazing Downtown view where the charms of a century-old residence have been updated to include a new kitchen, new bath, new water heater, new heating & cooling system, and a refresh throughout. everything old is new again! Well run Homeowners Association includes rooftop patio (with panoramic views of the city), Concierge, Fitness Center, rooftop Guest Suite, parking, and more.
Location
State GA
County Fulton
Area 23 - Atlanta North
Lake Name None
Rooms
Bedroom Description Master on Main
Other Rooms None
Basement None
Main Level Bedrooms 1
Dining Room Great Room
Interior
Interior Features Entrance Foyer, High Ceilings 10 ft Main
Heating Electric
Cooling Window Unit(s)
Flooring Ceramic Tile, Hardwood
Fireplaces Type None
Window Features None
Appliance Dishwasher, Electric Water Heater, Refrigerator
Laundry Common Area
Exterior
Exterior Feature Private Front Entry
Parking Features Assigned, Covered
Fence None
Pool None
Community Features Fitness Center, Guest Suite, Homeowners Assoc, Near Marta, Near Shopping, Public Transportation, Sidewalks
Utilities Available Cable Available, Electricity Available, Sewer Available, Water Available
Waterfront Description None
View City
Roof Type Other
Street Surface Paved
Accessibility None
Handicap Access None
Porch Deck
Total Parking Spaces 1
Building
Lot Description Other
Story One
Sewer Public Sewer
Water Public
Architectural Style High Rise (6 or more stories)
Level or Stories One
Structure Type Brick 4 Sides, Other
New Construction No
Construction Status Resale
Schools
Elementary Schools Hope-Hill
Middle Schools David T Howard
High Schools Grady
Others
HOA Fee Include Cable TV, Door person, Insurance, Maintenance Structure, Maintenance Grounds, Reserve Fund, Security, Termite, Trash
Senior Community no
Restrictions true
Tax ID 14 004900180624
Ownership Condominium
Financing no
Special Listing Condition None
Read Less Info
Want to know what your home might be worth? Contact us for a FREE valuation!

Our team is ready to help you sell your home for the highest possible price ASAP

Bought with Harry Norman Realtors
"My job is to find and attract mastery-based agents to the office, protect the culture, and make sure everyone is happy! "






