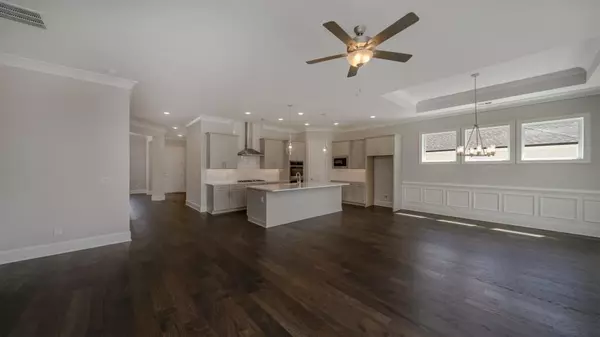$462,744
$462,744
For more information regarding the value of a property, please contact us for a free consultation.
3 Beds
2.5 Baths
2,219 SqFt
SOLD DATE : 02/03/2021
Key Details
Sold Price $462,744
Property Type Single Family Home
Sub Type Single Family Residence
Listing Status Sold
Purchase Type For Sale
Square Footage 2,219 sqft
Price per Sqft $208
Subdivision Heritage At Towne Lake
MLS Listing ID 6809952
Sold Date 02/03/21
Style Ranch
Bedrooms 3
Full Baths 2
Half Baths 1
Construction Status New Construction
HOA Fees $200
HOA Y/N Yes
Originating Board FMLS API
Year Built 2020
Annual Tax Amount $1,114
Tax Year 2019
Property Description
The Easthaven is a sprawling ranch plan with 3 bedrooms, 2.5 baths and a 3 car garage. Nestled on a private interior home site it is sure to captivate you with it's grace and elegance. Form meets function as it is ideal for both quiet family evenings or large soirees. The dining room opens to a covered porch for post meal gathering and a quiet night cap. Your master is spacious with an opulent ensuite bath with adjoining closet. The kitchen is a chefs dream with a large center island and pantry. The third garage bay could double as work space or as a storage area. Make your plans to visit Heritage at Towne Lake, Woodstock's premier active adult community, and immerse yourself in the Encore experience. *Photos not of actual home* Home will be ready February, 2021.
Location
State GA
County Cherokee
Area 112 - Cherokee County
Lake Name None
Rooms
Bedroom Description Master on Main
Other Rooms None
Basement None
Main Level Bedrooms 3
Dining Room Open Concept
Interior
Interior Features Disappearing Attic Stairs, High Ceilings 10 ft Main, Low Flow Plumbing Fixtures
Heating Heat Pump, Natural Gas
Cooling Ceiling Fan(s), Central Air
Flooring Carpet, Ceramic Tile, Hardwood
Fireplaces Number 1
Fireplaces Type Factory Built, Family Room, Gas Log, Gas Starter
Window Features Insulated Windows
Appliance Dishwasher, Disposal, ENERGY STAR Qualified Appliances, Gas Oven, Gas Range, Microwave
Laundry Laundry Room
Exterior
Exterior Feature Private Yard
Parking Features Garage, Garage Faces Front, Kitchen Level
Garage Spaces 2.0
Fence None
Pool None
Community Features Clubhouse, Fitness Center, Gated, Homeowners Assoc, Near Shopping, Pool, Street Lights
Utilities Available Cable Available, Electricity Available, Natural Gas Available, Phone Available, Sewer Available, Underground Utilities, Water Available
Waterfront Description None
View Other
Roof Type Composition, Ridge Vents, Shingle
Street Surface Paved
Accessibility Accessible Bedroom, Accessible Entrance
Handicap Access Accessible Bedroom, Accessible Entrance
Porch Covered, Rear Porch
Total Parking Spaces 2
Building
Lot Description Back Yard, Landscaped, Level
Story One
Sewer Public Sewer
Water Public
Architectural Style Ranch
Level or Stories One
Structure Type Cement Siding, Stone
New Construction No
Construction Status New Construction
Schools
Elementary Schools Clark Creek
Middle Schools E.T. Booth
High Schools Etowah
Others
HOA Fee Include Maintenance Grounds, Swim/Tennis, Trash
Senior Community no
Restrictions true
Tax ID 15N05L 082
Financing no
Special Listing Condition None
Read Less Info
Want to know what your home might be worth? Contact us for a FREE valuation!

Our team is ready to help you sell your home for the highest possible price ASAP

Bought with Path & Post Real Estate
"My job is to find and attract mastery-based agents to the office, protect the culture, and make sure everyone is happy! "






