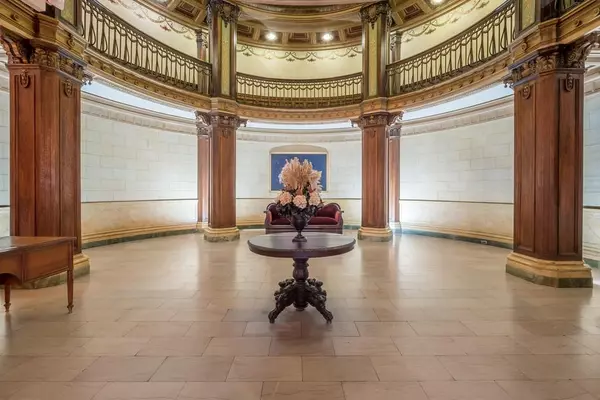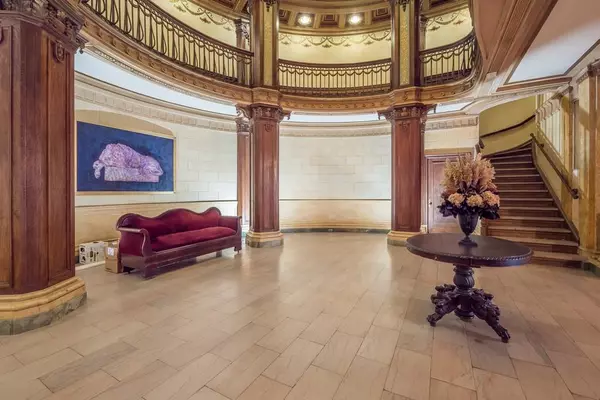$265,000
$269,000
1.5%For more information regarding the value of a property, please contact us for a free consultation.
1 Bed
1 Bath
979 SqFt
SOLD DATE : 07/19/2021
Key Details
Sold Price $265,000
Property Type Condo
Sub Type Condominium
Listing Status Sold
Purchase Type For Sale
Square Footage 979 sqft
Price per Sqft $270
Subdivision The Ponce Midtown Atlanta
MLS Listing ID 6802707
Sold Date 07/19/21
Style High Rise (6 or more stories)
Bedrooms 1
Full Baths 1
Construction Status Resale
HOA Fees $509
HOA Y/N Yes
Originating Board FMLS API
Year Built 1913
Annual Tax Amount $3,839
Tax Year 2019
Lot Size 1,001 Sqft
Acres 0.023
Property Description
Come live in this Historic Atlanta high-rise across from the Fox theater. The Ponce was designed by Architect William Stoddart as Atlanta's first luxury high-rise apartment building. It is on the National Register of historic Places. It has Beaux Arts & Italianate finishes with beautiful views of the city. #701 has hardwood floors, high ceilings, chandeliers, crown molding, french doors and a fireplace. There is a gym, laundry, bike room , conference room, and roof access with beautiful city views. It is within walking distance of Piedmont Park, the High Museum of Art, the Atlanta Botanical Gardens and Woodruff Arts Center. There are many great restaurants and entertainment venues nearby. Buyer became ill and property is back on market.
Location
State GA
County Fulton
Area 23 - Atlanta North
Lake Name None
Rooms
Bedroom Description Master on Main
Other Rooms Garage(s)
Basement None
Main Level Bedrooms 1
Dining Room None
Interior
Interior Features High Ceilings 10 ft Main, Elevator, Entrance Foyer
Heating Forced Air
Cooling Window Unit(s)
Flooring Hardwood
Fireplaces Number 1
Fireplaces Type Decorative
Window Features None
Appliance Dishwasher, Disposal, Electric Oven, Refrigerator
Laundry Common Area, Laundry Room
Exterior
Exterior Feature Private Front Entry, Private Rear Entry
Parking Features Assigned, Garage
Garage Spaces 1.0
Fence None
Pool None
Community Features Business Center, Meeting Room, Public Transportation, Fitness Center
Utilities Available Cable Available, Electricity Available, Natural Gas Available, Phone Available, Sewer Available, Water Available
Waterfront Description None
View City
Roof Type Other
Street Surface Paved
Accessibility None
Handicap Access None
Porch Rooftop
Total Parking Spaces 1
Building
Lot Description Zero Lot Line
Story Multi/Split
Sewer Public Sewer
Water Private
Architectural Style High Rise (6 or more stories)
Level or Stories Multi/Split
Structure Type Brick 4 Sides, Cement Siding
New Construction No
Construction Status Resale
Schools
Elementary Schools Hope-Hill
Middle Schools David T Howard
High Schools Grady
Others
HOA Fee Include Cable TV, Insurance, Maintenance Structure, Trash, Maintenance Grounds, Security, Sewer, Termite, Water
Senior Community no
Restrictions false
Tax ID 14 004900180202
Ownership Condominium
Financing yes
Special Listing Condition None
Read Less Info
Want to know what your home might be worth? Contact us for a FREE valuation!

Our team is ready to help you sell your home for the highest possible price ASAP

Bought with Harry Norman Realtors
"My job is to find and attract mastery-based agents to the office, protect the culture, and make sure everyone is happy! "






