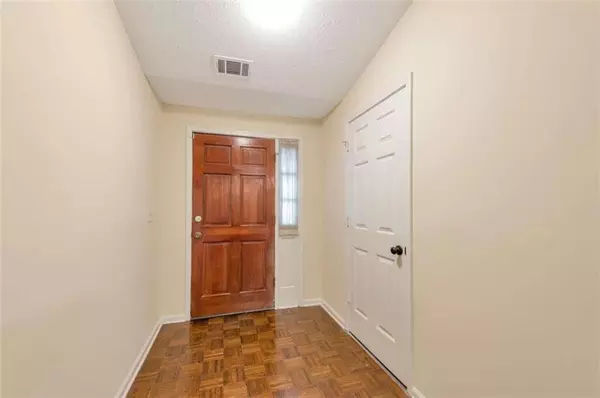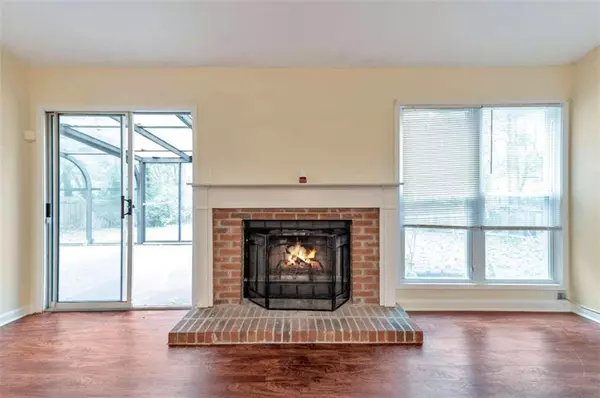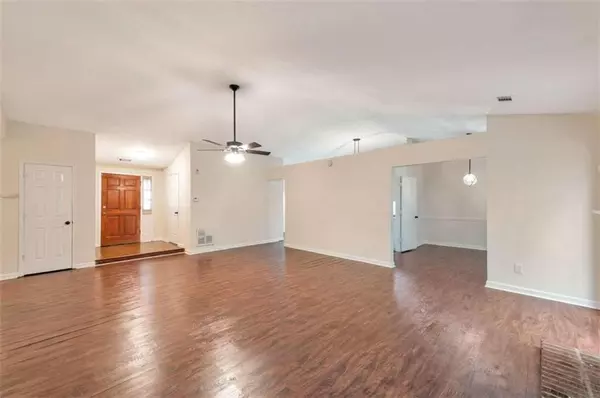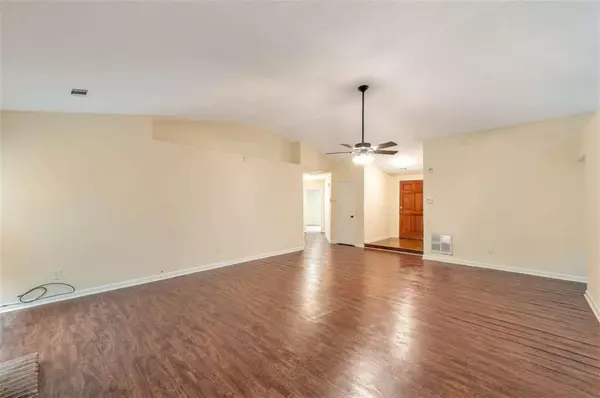$225,000
$215,000
4.7%For more information regarding the value of a property, please contact us for a free consultation.
3 Beds
2 Baths
1,922 SqFt
SOLD DATE : 03/31/2021
Key Details
Sold Price $225,000
Property Type Single Family Home
Sub Type Single Family Residence
Listing Status Sold
Purchase Type For Sale
Square Footage 1,922 sqft
Price per Sqft $117
Subdivision Hidden Oaks
MLS Listing ID 6802969
Sold Date 03/31/21
Style Ranch, Traditional
Bedrooms 3
Full Baths 2
Construction Status Resale
HOA Y/N No
Originating Board FMLS API
Year Built 1988
Annual Tax Amount $2,283
Tax Year 2019
Lot Size 0.300 Acres
Acres 0.3
Property Description
Welcome of 1544 Canberra Drive, a stunningly updated MUST SEE in the Hidden Oaks community! Situated in this beautiful cul-de-sac lot, you'll discover your standout dream home. The grand family room with high ceilings opens with beautiful flooring illuminated with exquisite new paint throughout, and a statement fireplace to keep your family and guests warm. These wonderful floors continue into the dining room which is complimented with gorgeous chandelier lighting. You are then led to the open sunroom, perfect for entertaining guests while remaining covered from he elements. The grand ceiling extends into the masterpiece kitchen with designer fixtures and magnificent, subway tile backsplash, accented by the beautiful countertops. This remarkable home boasts two spacious bedrooms, two full baths and an oversized owner's suite as your private oasis. The owner's suite hosts a large en suite bathroom with His & Her sinks, separate shower, and enormous garden tub. Set an appointment through showing-time and behold the eye-catching curb appeal of 1544 Canberra Drive for yourself. Sold "As-Is".
Location
State GA
County Dekalb
Area 42 - Dekalb-East
Lake Name None
Rooms
Bedroom Description Master on Main
Other Rooms None
Basement None
Main Level Bedrooms 3
Dining Room Separate Dining Room
Interior
Interior Features Double Vanity
Heating Forced Air, Natural Gas
Cooling Other
Flooring Carpet, Other
Fireplaces Number 1
Fireplaces Type Gas Starter, Living Room
Window Features None
Appliance Other
Laundry Mud Room, Other
Exterior
Exterior Feature Private Yard
Parking Features Garage
Garage Spaces 2.0
Fence None
Pool None
Community Features None
Utilities Available Cable Available, Natural Gas Available, Sewer Available, Water Available
Waterfront Description None
View Other
Roof Type Other
Street Surface Concrete
Accessibility None
Handicap Access None
Porch Deck, Patio
Total Parking Spaces 2
Building
Lot Description Cul-De-Sac, Private
Story One
Sewer Other
Water Public
Architectural Style Ranch, Traditional
Level or Stories One
Structure Type Cedar, Other
New Construction No
Construction Status Resale
Schools
Elementary Schools Woodridge
Middle Schools Miller Grove
High Schools Redan
Others
Senior Community no
Restrictions false
Tax ID 15 193 14 014
Ownership Fee Simple
Financing no
Special Listing Condition None
Read Less Info
Want to know what your home might be worth? Contact us for a FREE valuation!

Our team is ready to help you sell your home for the highest possible price ASAP

Bought with Century 21 Connect Realty
"My job is to find and attract mastery-based agents to the office, protect the culture, and make sure everyone is happy! "






