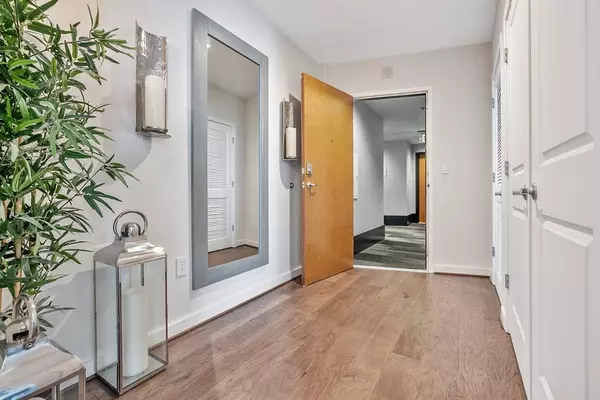$440,000
$465,000
5.4%For more information regarding the value of a property, please contact us for a free consultation.
2 Beds
2 Baths
1,032 SqFt
SOLD DATE : 12/18/2020
Key Details
Sold Price $440,000
Property Type Condo
Sub Type Condominium
Listing Status Sold
Purchase Type For Sale
Square Footage 1,032 sqft
Price per Sqft $426
Subdivision Metropolis
MLS Listing ID 6797598
Sold Date 12/18/20
Style Contemporary/Modern, High Rise (6 or more stories)
Bedrooms 2
Full Baths 2
Construction Status Resale
HOA Fees $5,956
HOA Y/N Yes
Originating Board FMLS API
Year Built 2003
Annual Tax Amount $3,967
Tax Year 2019
Lot Size 1,045 Sqft
Acres 0.024
Property Description
Updated corner unit with two walls of floor to ceiling windows and a large balcony. Enjoy the stunning city views of Midtown! 10-foot ceilings, professionally installed window treatments, and new hardwood floors throughout are the foundation of this beautiful condo, complete with open concept kitchen, updated cabinets and hardware, stainless steel appliances, and a large quartz countertop — great for entertaining! Murphy bed located in second bedroom makes a great flex room for guests. Walk-in closets and barn doors add the finishing touch to this amazing Midtown home — but did we mention the views?! Watch the sunrise over Stone Mountain and the sunset over the Midtown skyline. Great location only footsteps away from all that Midtown has to offer, including Piedmont Park, The Beltline, Fox Theatre, Bars, Restaurants, Marta, and much more. Amenities at Metropolis are world-class: 24 hr. concierge, full-time security, saltwater pool, gym, clubroom and business center, rooftop grilling/entertaining deck, and more! Two covered parking spaces conveniently located next to the south tower elevator. Water heater and HVAC system replaced in 2019.
Location
State GA
County Fulton
Area 23 - Atlanta North
Lake Name None
Rooms
Bedroom Description Other, Split Bedroom Plan
Other Rooms None
Basement None
Main Level Bedrooms 2
Dining Room None
Interior
Interior Features High Ceilings 10 ft Main, Entrance Foyer, Other, Walk-In Closet(s)
Heating Central, Electric, Forced Air
Cooling Central Air
Flooring Hardwood
Fireplaces Type None
Window Features Insulated Windows
Appliance Dishwasher, Disposal, Electric Range, Electric Water Heater, Refrigerator, Microwave, Self Cleaning Oven
Laundry In Hall
Exterior
Exterior Feature Balcony
Parking Features Assigned, Garage
Garage Spaces 2.0
Fence None
Pool In Ground
Community Features Clubhouse, Meeting Room, Catering Kitchen, Gated, Homeowners Assoc, Public Transportation, Park, Fitness Center
Utilities Available Cable Available, Electricity Available, Sewer Available, Water Available
Waterfront Description None
View City
Roof Type Tar/Gravel
Street Surface None
Accessibility Accessible Elevator Installed, Accessible Hallway(s)
Handicap Access Accessible Elevator Installed, Accessible Hallway(s)
Porch None
Total Parking Spaces 2
Private Pool false
Building
Lot Description Landscaped
Story Multi/Split
Sewer Public Sewer
Water Public
Architectural Style Contemporary/Modern, High Rise (6 or more stories)
Level or Stories Multi/Split
Structure Type Cement Siding, Frame
New Construction No
Construction Status Resale
Schools
Elementary Schools Springdale Park
Middle Schools David T Howard
High Schools Grady
Others
HOA Fee Include Door person, Insurance, Maintenance Structure, Trash, Maintenance Grounds, Reserve Fund, Security, Water
Senior Community no
Restrictions true
Tax ID 17 010600084647
Ownership Condominium
Financing yes
Special Listing Condition None
Read Less Info
Want to know what your home might be worth? Contact us for a FREE valuation!

Our team is ready to help you sell your home for the highest possible price ASAP

Bought with PalmerHouse Properties
"My job is to find and attract mastery-based agents to the office, protect the culture, and make sure everyone is happy! "






