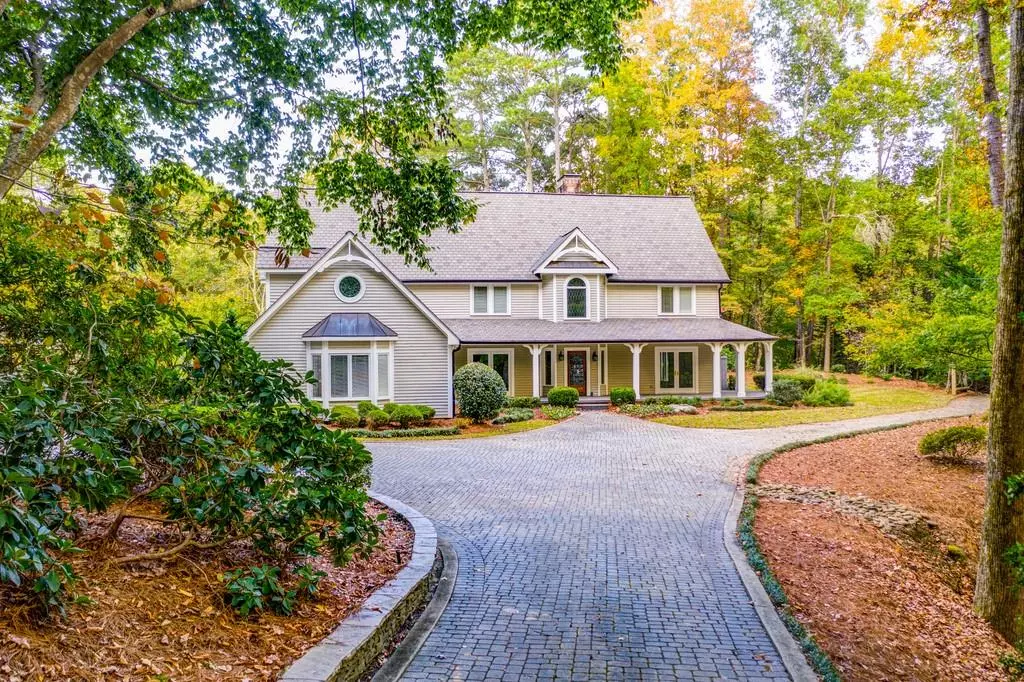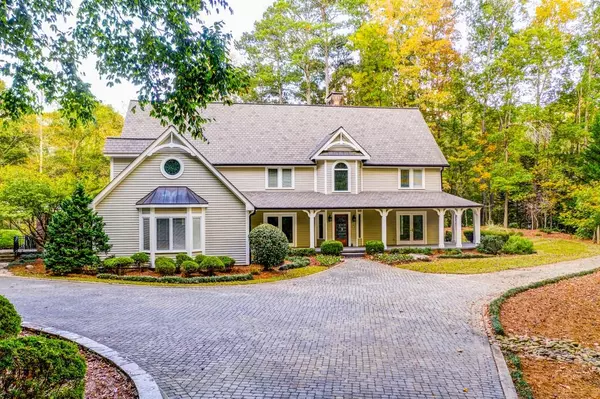$1,725,000
$1,900,000
9.2%For more information regarding the value of a property, please contact us for a free consultation.
5 Beds
7 Baths
8,026 SqFt
SOLD DATE : 02/24/2021
Key Details
Sold Price $1,725,000
Property Type Single Family Home
Sub Type Single Family Residence
Listing Status Sold
Purchase Type For Sale
Square Footage 8,026 sqft
Price per Sqft $214
Subdivision Acreage
MLS Listing ID 6800145
Sold Date 02/24/21
Style Traditional
Bedrooms 5
Full Baths 7
Construction Status Resale
HOA Y/N No
Originating Board FMLS API
Year Built 1985
Annual Tax Amount $3,809
Tax Year 2019
Lot Size 7.000 Acres
Acres 7.0
Property Description
Absolutely incredible 7 acres in the heart of East Cobb, "Stoney Creek" is modern meets old world charm!! Gorgeously renovated kitchen, new paint in and out, refinished floors, stunning Pella windows overlooking in-ground pool & lush landscape. Paver patios and walkways lead to creek & tennis court. Master up w/ sitting room & FP. 2nd Master on Main w/ large closet & bathroom. 3 additional BD up plus office! Oversized laundry room on main. Screened porch & hot tub deck, all surrounded by nature. 2 driveways, garage apartment w/ kitchenette. 3-car garage on main and 4th bay and workshop on lower level. Ultimate privacy and still just minutes to everything East Cobb offers. Award winning schools. This is a rare find in this area. Come fall in love with Stoney Creek today!!
Location
State GA
County Cobb
Area 83 - Cobb - East
Lake Name None
Rooms
Bedroom Description In-Law Floorplan, Sitting Room
Other Rooms Guest House
Basement Finished, Interior Entry, Partial
Main Level Bedrooms 1
Dining Room Seats 12+, Separate Dining Room
Interior
Interior Features High Ceilings 10 ft Main, Entrance Foyer 2 Story, Bookcases, High Speed Internet, Entrance Foyer, Tray Ceiling(s), Walk-In Closet(s)
Heating Central, Natural Gas
Cooling Ceiling Fan(s), Central Air
Flooring Ceramic Tile, Hardwood
Fireplaces Number 3
Fireplaces Type Family Room, Keeping Room, Master Bedroom
Window Features Insulated Windows
Appliance Double Oven, Dishwasher, Disposal, Refrigerator, Gas Water Heater, Gas Cooktop, Microwave
Laundry In Kitchen, Laundry Room, Main Level
Exterior
Exterior Feature Private Yard, Private Front Entry, Tennis Court(s)
Parking Features Garage, Kitchen Level, Parking Pad
Garage Spaces 4.0
Fence None
Pool Gunite, Heated, In Ground
Community Features None
Utilities Available None
Waterfront Description None
View Other
Roof Type Composition
Street Surface None
Accessibility None
Handicap Access None
Porch Covered, Deck, Front Porch, Patio, Screened
Total Parking Spaces 4
Private Pool true
Building
Lot Description Back Yard, Landscaped, Pasture, Private, Wooded, Front Yard
Story Two
Sewer Public Sewer
Water Public
Architectural Style Traditional
Level or Stories Two
Structure Type Frame
New Construction No
Construction Status Resale
Schools
Elementary Schools Mount Bethel
Middle Schools Dickerson
High Schools Walton
Others
Senior Community no
Restrictions false
Tax ID 01016200010
Special Listing Condition None
Read Less Info
Want to know what your home might be worth? Contact us for a FREE valuation!

Our team is ready to help you sell your home for the highest possible price ASAP

Bought with Harry Norman Realtors
"My job is to find and attract mastery-based agents to the office, protect the culture, and make sure everyone is happy! "






