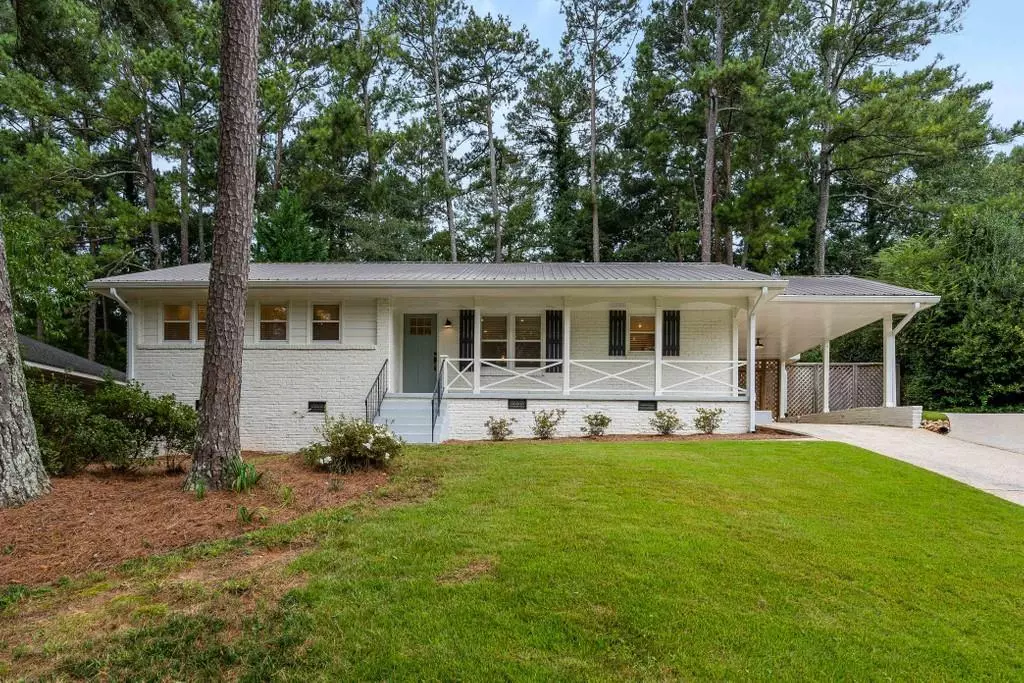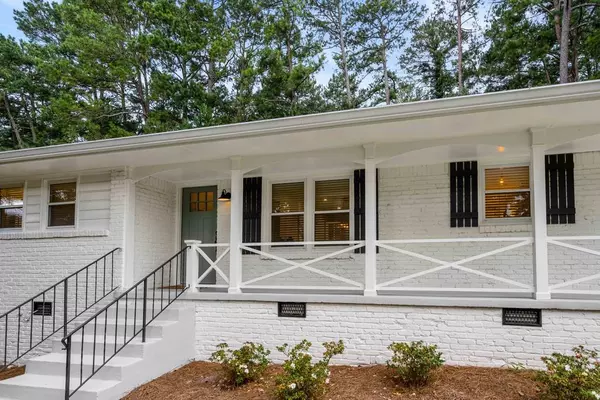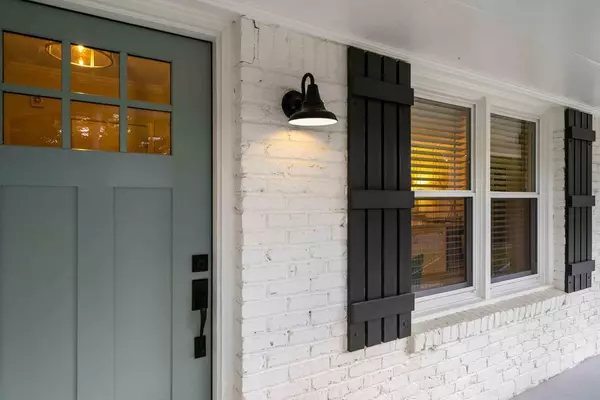$425,000
$395,000
7.6%For more information regarding the value of a property, please contact us for a free consultation.
3 Beds
1.5 Baths
1,447 SqFt
SOLD DATE : 12/01/2020
Key Details
Sold Price $425,000
Property Type Single Family Home
Sub Type Single Family Residence
Listing Status Sold
Purchase Type For Sale
Square Footage 1,447 sqft
Price per Sqft $293
Subdivision Wakefield Forest
MLS Listing ID 6792928
Sold Date 12/01/20
Style Ranch, Traditional
Bedrooms 3
Full Baths 1
Half Baths 1
Construction Status Resale
HOA Y/N No
Originating Board FMLS API
Year Built 1959
Annual Tax Amount $3,746
Tax Year 2019
Lot Size 0.300 Acres
Acres 0.3
Property Description
Classic white brick ranch with welcoming front porch nestled in sought after Wakefield Forest in Chamblee! Filled with natural light, this modern farmhouse features an open concept perfect for everyday living & entertaining, 2 living spaces, newer windows & hardwood floors throughout. Gourmet kitchen equipped with white shaker soft close cabinets, oversized island, quartz counters, open shelving, subway way tile backsplash & stainless steel appliances. Enjoy a fireside family room with white wood paneled walls that will make your shiplap dreams come true, vaulted ceiling & exposed beams. New back deck leads to an expansive private, fenced in backyard with fire pit & bistro lights! Walk-in laundry room offers abundant storage & folding station! Updated bathrooms with marble vanities & subway tile! California Closet systems in all bedrooms & coat closet. Short 5-minute drive to the local Brookhaven Farmers Market, shops & restaurants on Dresden, multiple nearby parks & major highways!
Location
State GA
County Dekalb
Area 51 - Dekalb-West
Lake Name None
Rooms
Bedroom Description Master on Main
Other Rooms None
Basement Crawl Space
Main Level Bedrooms 3
Dining Room Seats 12+, Open Concept
Interior
Interior Features Disappearing Attic Stairs, Entrance Foyer, Beamed Ceilings, Low Flow Plumbing Fixtures, Other, Walk-In Closet(s)
Heating Forced Air, Natural Gas
Cooling Central Air
Flooring Hardwood
Fireplaces Number 1
Fireplaces Type Blower Fan, Family Room, Gas Starter, Great Room
Window Features Insulated Windows
Appliance Dishwasher, Dryer, Disposal, Refrigerator, Gas Water Heater, Gas Cooktop, Gas Oven, Microwave, Self Cleaning Oven, Washer
Laundry In Kitchen, Laundry Room, Main Level
Exterior
Exterior Feature Other, Private Yard, Private Front Entry, Private Rear Entry, Storage
Parking Features Covered, Carport, Kitchen Level, Parking Pad
Fence Back Yard, Fenced, Privacy, Wood
Pool None
Community Features None
Utilities Available None
Waterfront Description None
View Other
Roof Type Metal
Street Surface None
Accessibility None
Handicap Access None
Porch None
Total Parking Spaces 2
Building
Lot Description Back Yard, Landscaped, Private, Front Yard
Story One
Sewer Public Sewer
Water Public
Architectural Style Ranch, Traditional
Level or Stories One
Structure Type Brick 4 Sides, Frame
New Construction No
Construction Status Resale
Schools
Elementary Schools Dekalb - Other
Middle Schools Sequoyah - Dekalb
High Schools Cross Keys
Others
Senior Community no
Restrictions false
Tax ID 18 244 12 003
Special Listing Condition None
Read Less Info
Want to know what your home might be worth? Contact us for a FREE valuation!

Our team is ready to help you sell your home for the highest possible price ASAP

Bought with Compass
"My job is to find and attract mastery-based agents to the office, protect the culture, and make sure everyone is happy! "






