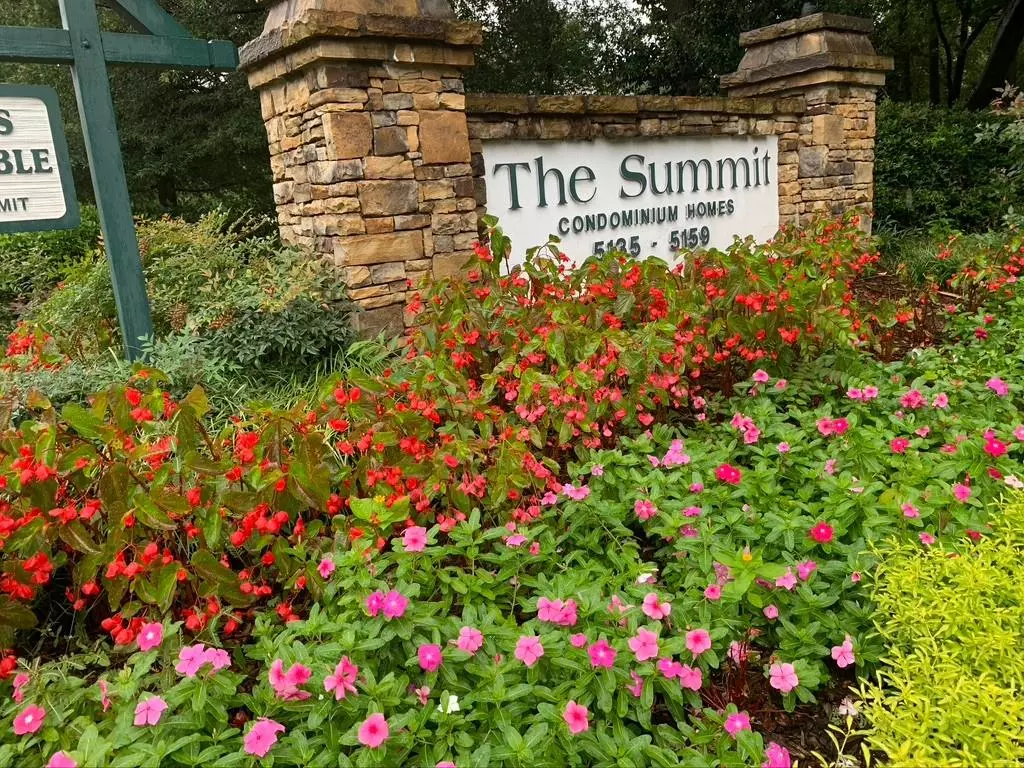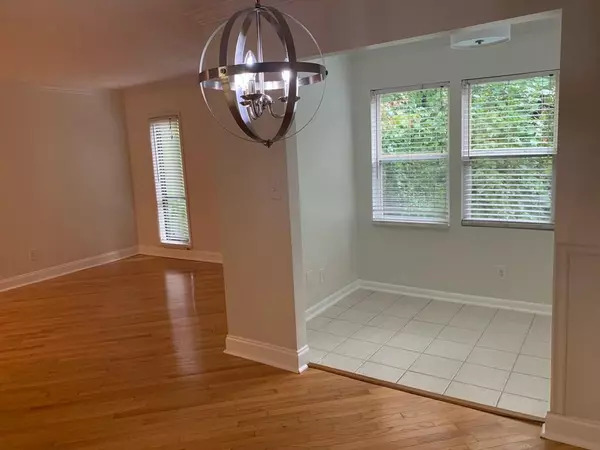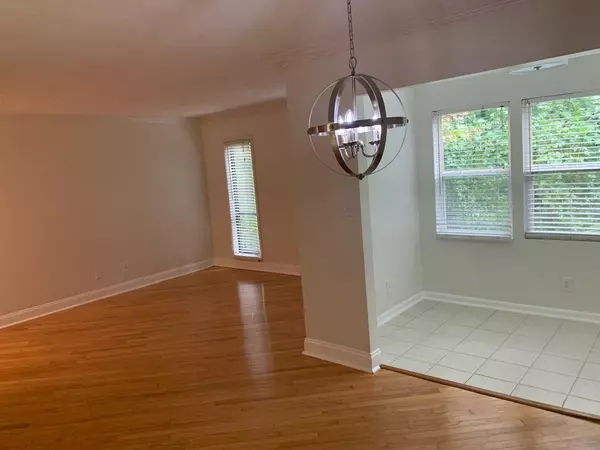$128,500
$134,700
4.6%For more information regarding the value of a property, please contact us for a free consultation.
1 Bed
1 Bath
748 SqFt
SOLD DATE : 11/13/2020
Key Details
Sold Price $128,500
Property Type Condo
Sub Type Condominium
Listing Status Sold
Purchase Type For Sale
Square Footage 748 sqft
Price per Sqft $171
Subdivision The Summit
MLS Listing ID 6791391
Sold Date 11/13/20
Style European, Traditional
Bedrooms 1
Full Baths 1
Construction Status Resale
HOA Fees $236
HOA Y/N Yes
Originating Board FMLS API
Year Built 1976
Annual Tax Amount $616
Tax Year 2019
Lot Size 749 Sqft
Acres 0.0172
Property Description
Choice location! Stepless access to your door but all windows are second stories offering Ideal security. Spacious living room with hardwoods and floor to ceiling windows overlooking naturally wooded grounds New lighting fixtures throughout . Nickel globe chandelier in dining. Solarium with window on 3 sides enjoys communities natural canopy and offers flexibility of the option for sleeper sofa for guest. NEW STAINLESS appliances and washer and dryer remain. New carpet and lighting in bedroom. Walk-in closet with built in storage crisp fresh paint throughout. The Summit is a well managed heavily wooded community in desirable 30342. Walking distance to Fountain Oaks Shopping Center featiuring a Super Kroger with gas pumps for Kroger rewards points. Resrturants across street are well renowned and a brand new shopping district boast Sprouts as a siginature tennant. New homes in this community are often in the $1.000,000 to $2,000,000 range due to Chastain Park Amenities and renowned Northside Medical center.
Location
State GA
County Fulton
Area 132 - Sandy Springs
Lake Name None
Rooms
Bedroom Description Master on Main
Other Rooms None
Basement None
Main Level Bedrooms 1
Dining Room Open Concept
Interior
Interior Features Entrance Foyer, Walk-In Closet(s)
Heating Central
Cooling Central Air
Flooring Hardwood
Fireplaces Type None
Window Features Insulated Windows
Appliance Dishwasher, Dryer, Disposal, Refrigerator, Microwave, Self Cleaning Oven, Washer
Laundry In Kitchen, Main Level
Exterior
Exterior Feature Gas Grill, Private Front Entry, Rear Stairs, Tennis Court(s)
Parking Features Assigned, Deeded, Driveway, Parking Lot, On Street, Varies by Unit
Fence None
Pool Gunite, In Ground
Community Features Near Beltline, Homeowners Assoc, Public Transportation, Park, Pool, Sidewalks, Street Lights, Tennis Court(s), Near Marta, Near Schools, Near Shopping, Wine Storage
Utilities Available Cable Available, Electricity Available, Natural Gas Available, Sewer Available, Underground Utilities, Water Available
Waterfront Description None
View Other
Roof Type Composition
Street Surface Asphalt, Paved
Accessibility None
Handicap Access None
Porch Deck
Total Parking Spaces 1
Private Pool true
Building
Lot Description Landscaped, Sloped, Steep Slope, Wooded
Story Three Or More
Sewer Public Sewer
Water Public
Architectural Style European, Traditional
Level or Stories Three Or More
Structure Type Frame
New Construction No
Construction Status Resale
Schools
Elementary Schools High Point
Middle Schools Ridgeview Charter
High Schools Riverwood International Charter
Others
HOA Fee Include Insurance, Maintenance Structure, Trash, Maintenance Grounds, Pest Control, Reserve Fund, Sewer, Swim/Tennis, Water
Senior Community no
Restrictions true
Tax ID 17 0092 LL1796
Ownership Condominium
Financing no
Special Listing Condition None
Read Less Info
Want to know what your home might be worth? Contact us for a FREE valuation!

Our team is ready to help you sell your home for the highest possible price ASAP

Bought with Non FMLS Member
"My job is to find and attract mastery-based agents to the office, protect the culture, and make sure everyone is happy! "






