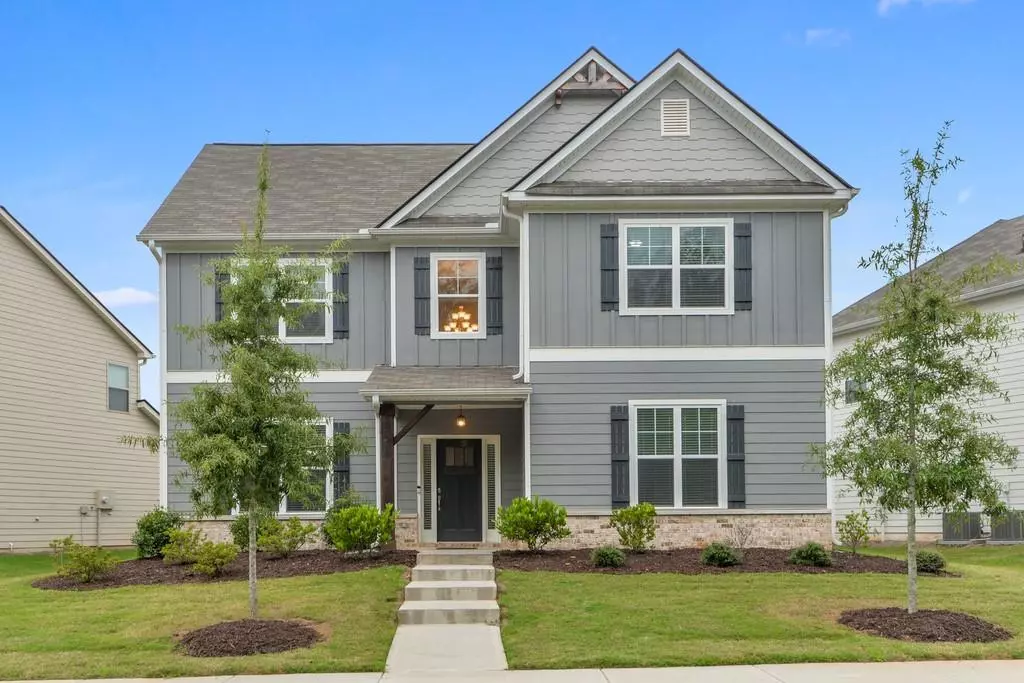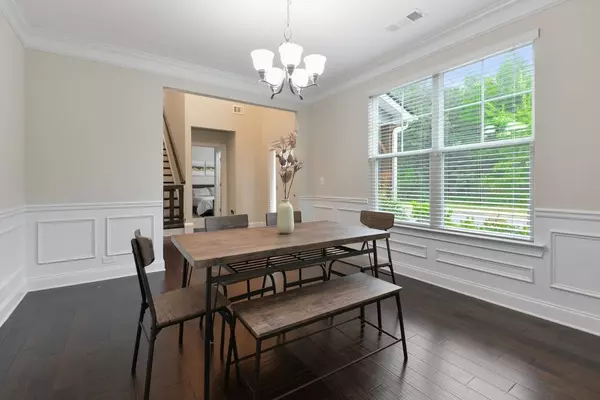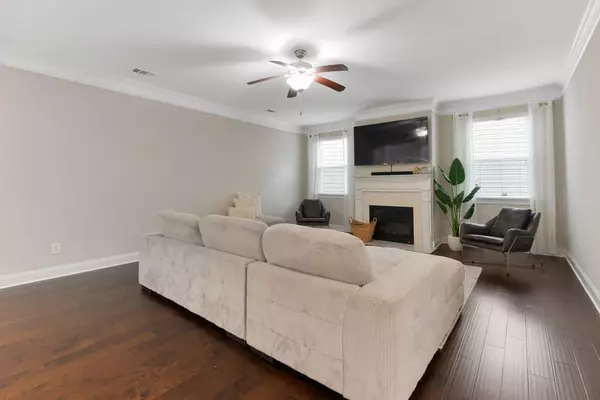$334,900
$334,900
For more information regarding the value of a property, please contact us for a free consultation.
4 Beds
3.5 Baths
2,547 SqFt
SOLD DATE : 11/30/2020
Key Details
Sold Price $334,900
Property Type Single Family Home
Sub Type Single Family Residence
Listing Status Sold
Purchase Type For Sale
Square Footage 2,547 sqft
Price per Sqft $131
Subdivision Sweetwater Landing
MLS Listing ID 6783104
Sold Date 11/30/20
Style Craftsman
Bedrooms 4
Full Baths 3
Half Baths 1
Construction Status Resale
HOA Fees $120
HOA Y/N Yes
Originating Board FMLS API
Year Built 2018
Annual Tax Amount $2,746
Tax Year 2019
Lot Size 5,662 Sqft
Acres 0.13
Property Description
Simple PERFECTION to the point that you need to see it to believe it. Tons of upgrades and natural lighting. This picturesque home is ready for a new homeowner and only 2 years old. 4 large bedrooms, 3 and a half baths with hardwoods on the entire main level including the staircase! Large formal dining area, huge eat in kitchen area with an oversized island and upgraded cabinetry with beautiful countertops plus a nice bonus of a breakfast nook with a view of the back yard. Enjoy every aspect of this kitchen with Recess lighting, stainless appliances, tile backsplash, double ovens and upgraded stove/cooktop. Spacious and bright family room with fireplace that allows views directly to kitchen area. Large bedroom on the main for guest to visit as much as they wish. Oversized owners suite with Trey ceilings & walk in closet for the most fashionable new owner. Owners bath suite also includes double Vanities, separate tub and shower with beautiful tile. 2 generous additional bedrooms also located on 2nd level. Scroll on outside to a covered patio & lots of relaxation. Don't forget to enjoy the community amenities that include a beautiful playground area, pool and clubhouse.
Location
State GA
County Cobb
Area 72 - Cobb-West
Lake Name None
Rooms
Bedroom Description Oversized Master
Other Rooms None
Basement None
Main Level Bedrooms 1
Dining Room Separate Dining Room
Interior
Interior Features Double Vanity, Entrance Foyer, High Ceilings 9 ft Main, High Speed Internet, Tray Ceiling(s), Walk-In Closet(s)
Heating Central
Cooling Central Air
Flooring Carpet, Hardwood
Fireplaces Number 1
Fireplaces Type Factory Built, Family Room
Window Features Insulated Windows, Shutters
Appliance Dishwasher, Double Oven, Gas Cooktop, Microwave, Refrigerator
Laundry In Hall, Laundry Room, Upper Level
Exterior
Exterior Feature Private Front Entry
Parking Features Garage, Garage Faces Rear
Garage Spaces 2.0
Fence None
Pool None
Community Features None
Utilities Available Cable Available, Natural Gas Available, Phone Available, Sewer Available, Water Available
Waterfront Description None
View Other
Roof Type Composition
Street Surface Paved
Accessibility Accessible Bedroom, Accessible Doors
Handicap Access Accessible Bedroom, Accessible Doors
Porch Covered
Total Parking Spaces 2
Building
Lot Description Back Yard, Front Yard
Story Two
Sewer Public Sewer
Water Public
Architectural Style Craftsman
Level or Stories Two
Structure Type Other
New Construction No
Construction Status Resale
Schools
Elementary Schools Powder Springs
Middle Schools Cooper
High Schools Mceachern
Others
Senior Community no
Restrictions false
Tax ID 19087800170
Special Listing Condition None
Read Less Info
Want to know what your home might be worth? Contact us for a FREE valuation!

Our team is ready to help you sell your home for the highest possible price ASAP

Bought with PalmerHouse Properties
"My job is to find and attract mastery-based agents to the office, protect the culture, and make sure everyone is happy! "






