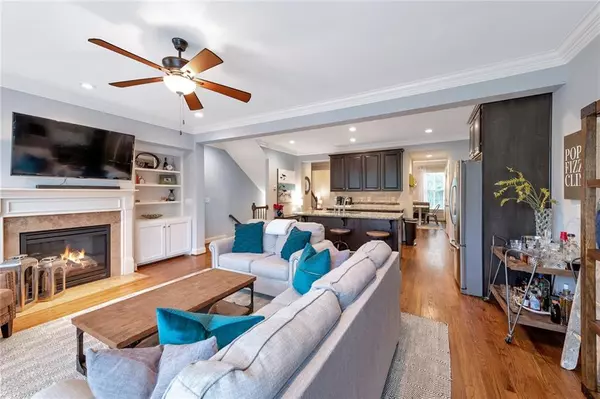$385,000
$385,000
For more information regarding the value of a property, please contact us for a free consultation.
3 Beds
3.5 Baths
2,434 SqFt
SOLD DATE : 11/04/2020
Key Details
Sold Price $385,000
Property Type Townhouse
Sub Type Townhouse
Listing Status Sold
Purchase Type For Sale
Square Footage 2,434 sqft
Price per Sqft $158
Subdivision Heatherton
MLS Listing ID 6786592
Sold Date 11/04/20
Style Townhouse
Bedrooms 3
Full Baths 3
Half Baths 1
Construction Status Resale
HOA Fees $323
HOA Y/N Yes
Originating Board FMLS API
Year Built 2012
Annual Tax Amount $5,480
Tax Year 2019
Lot Size 3,049 Sqft
Acres 0.07
Property Description
Newly renovated 3 bed/3.5 bath townhouse in the sought after gated community of Heatherton. This timeless home offers beautiful crown molding, built-in bookshelves, and granite counters. Sep. dining room w/ a kitchen that opens to the bright yet cozy family room. Private deck off the family room was recently painted. Brand new hardwoods on the main level and 2nd floor. Both stairs have brand new, plush carpeting. The spacious master features a double vanity, soaking tub, step-in shower, and walk-in closet. Laundry is conveniently located on the same floor as the master. All bedrooms feature en-suite bathrooms for added privacy. Heatherton community features include ample guest parking, community pool, green space (w/ 2 sundial mazes), and a community pond. Ideal location! Direct access to GA 400, minutes from Historic Roswell shopping and dining as well as the Chattahoochee National River's amazing outdoor activities. Please be sure to view the video tour!
Location
State GA
County Fulton
Area 13 - Fulton North
Lake Name None
Rooms
Bedroom Description Split Bedroom Plan
Other Rooms None
Basement None
Dining Room Separate Dining Room
Interior
Interior Features Bookcases, Double Vanity, High Ceilings 9 ft Lower, High Ceilings 9 ft Main, High Ceilings 9 ft Upper, Walk-In Closet(s)
Heating Heat Pump, Natural Gas, Zoned
Cooling Ceiling Fan(s), Central Air, Zoned
Flooring Carpet, Hardwood
Fireplaces Number 1
Fireplaces Type Family Room, Gas Log
Window Features Insulated Windows
Appliance Dishwasher, Disposal, Gas Oven, Gas Range, Gas Water Heater, Microwave, Refrigerator
Laundry In Hall, Upper Level
Exterior
Exterior Feature Private Front Entry, Private Rear Entry
Parking Features Attached, Garage, Garage Door Opener, Garage Faces Rear
Garage Spaces 2.0
Fence None
Pool None
Community Features Gated, Homeowners Assoc, Near Schools, Near Shopping, Near Trails/Greenway, Park, Pool, Sidewalks, Street Lights
Utilities Available Cable Available, Electricity Available, Natural Gas Available, Sewer Available, Underground Utilities, Water Available
Waterfront Description None
View Other
Roof Type Composition
Street Surface Asphalt
Accessibility None
Handicap Access None
Porch Deck
Total Parking Spaces 2
Building
Lot Description Landscaped, Level, Zero Lot Line
Story Three Or More
Sewer Public Sewer
Water Public
Architectural Style Townhouse
Level or Stories Three Or More
Structure Type Brick Front, Cement Siding
New Construction No
Construction Status Resale
Schools
Elementary Schools Esther Jackson
Middle Schools Holcomb Bridge
High Schools Centennial
Others
HOA Fee Include Insurance, Maintenance Structure, Maintenance Grounds, Reserve Fund, Security, Swim/Tennis, Termite
Senior Community no
Restrictions true
Tax ID 12 230005371339
Ownership Fee Simple
Financing yes
Special Listing Condition None
Read Less Info
Want to know what your home might be worth? Contact us for a FREE valuation!

Our team is ready to help you sell your home for the highest possible price ASAP

Bought with Berkshire Hathaway HomeServices Georgia Properties
"My job is to find and attract mastery-based agents to the office, protect the culture, and make sure everyone is happy! "






