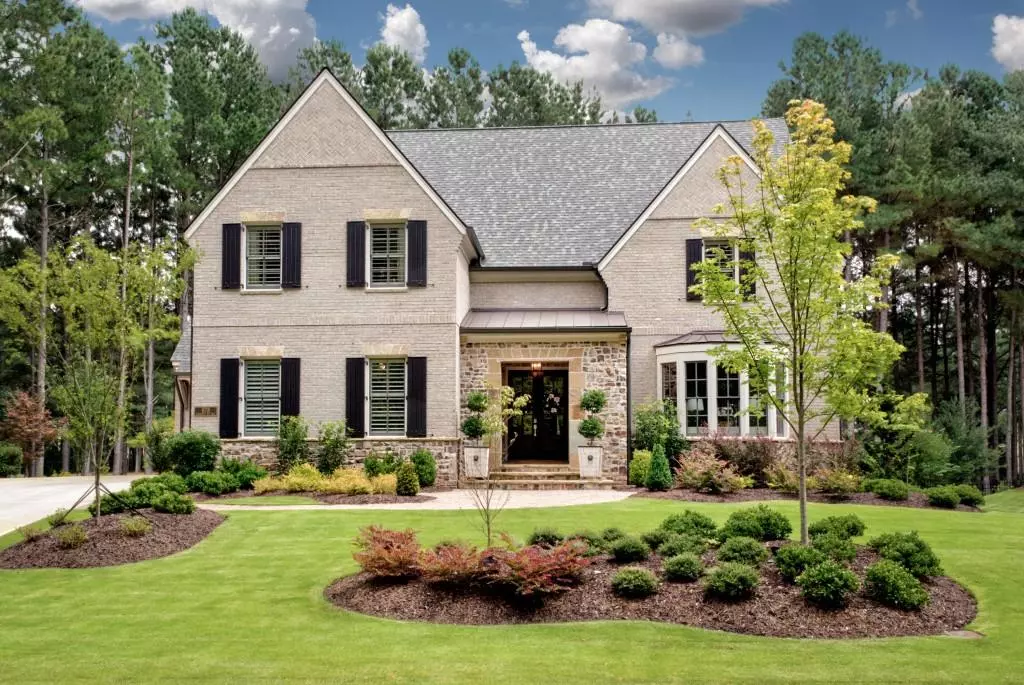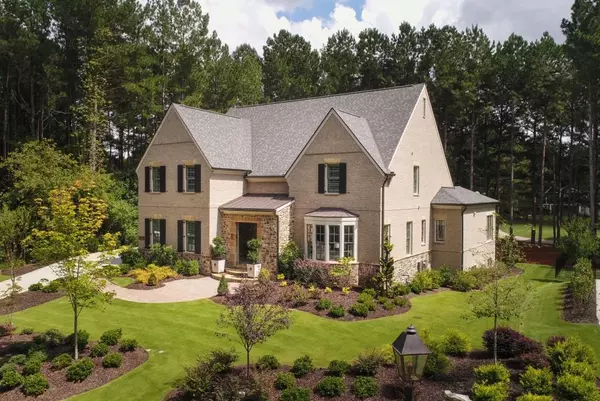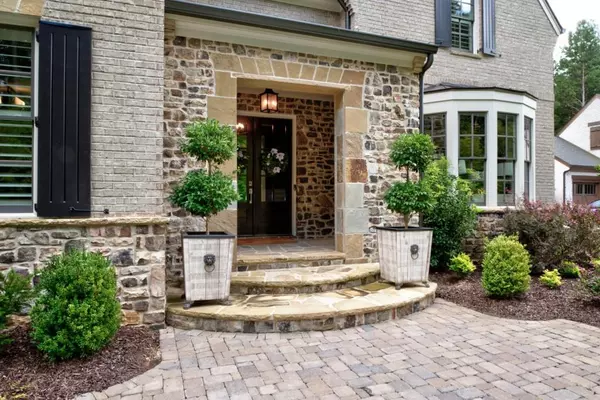$1,460,000
$1,499,999
2.7%For more information regarding the value of a property, please contact us for a free consultation.
4 Beds
4.5 Baths
5,065 SqFt
SOLD DATE : 02/26/2021
Key Details
Sold Price $1,460,000
Property Type Single Family Home
Sub Type Single Family Residence
Listing Status Sold
Purchase Type For Sale
Square Footage 5,065 sqft
Price per Sqft $288
Subdivision The River Club
MLS Listing ID 6781092
Sold Date 02/26/21
Style European
Bedrooms 4
Full Baths 4
Half Baths 1
Construction Status Resale
HOA Fees $3,750
HOA Y/N Yes
Originating Board FMLS API
Year Built 2018
Annual Tax Amount $14,207
Tax Year 2019
Lot Size 0.550 Acres
Acres 0.55
Property Description
"Wow" says it best! This is a designer's personal home exuding sophistication and timeless design! This home sits on golf course with a view of the 16th hole in The River Club in the rear and faces the Chattahoochee River forest being only steps from the nature trail. If you are looking for the finest of everything and move in ready, this is IT! The foyer is open the formal dining room or flex space featuring beams and textured ceiling. Butlers Pantry/ Wet bar is perfect for entertaining. Kitchen boasts white cabinetry w white quartz countertops, Wolf gas cooking, and cabinet faced built in refrigerator open to sunny breakfast area! Large chef's island with sink and view to fireside family room. Easily mix interior living and exterior living with the convenience of panoramic folding door to the rear covered fireside porch. Luxurious owners suite on main with vaulted ceiling and spa bath. Upstairs you will find three graciously sized secondary en suite bedrooms and the ultimate game room or 2nd family room. Terrace level partially finished and additional office. Great site for pool and only steps from Clubhouse and all River Club has to offer!
Location
State GA
County Gwinnett
Area 62 - Gwinnett County
Lake Name None
Rooms
Bedroom Description Master on Main
Other Rooms None
Basement Bath/Stubbed, Exterior Entry, Interior Entry, Unfinished
Main Level Bedrooms 1
Dining Room Separate Dining Room
Interior
Interior Features Beamed Ceilings, Disappearing Attic Stairs, Entrance Foyer, High Ceilings 9 ft Upper, High Ceilings 9 ft Lower, High Ceilings 10 ft Main, High Speed Internet, His and Hers Closets, Low Flow Plumbing Fixtures, Walk-In Closet(s), Wet Bar, Other
Heating Forced Air, Natural Gas
Cooling Ceiling Fan(s), Central Air
Flooring Hardwood
Fireplaces Number 2
Fireplaces Type Factory Built, Family Room, Gas Starter, Outside
Window Features None
Appliance Dishwasher, Disposal, Gas Range, Gas Water Heater, Microwave, Refrigerator
Laundry Laundry Room, Main Level
Exterior
Exterior Feature Other
Parking Features Attached, Driveway, Garage, Garage Door Opener
Garage Spaces 3.0
Fence None
Pool None
Community Features Clubhouse, Country Club, Fitness Center, Gated, Golf, Homeowners Assoc, Playground, Pool, Restaurant, Tennis Court(s), Other
Utilities Available None
Waterfront Description None
View Golf Course
Roof Type Ridge Vents, Shingle
Street Surface Paved
Accessibility None
Handicap Access None
Porch Patio
Total Parking Spaces 3
Building
Lot Description On Golf Course, Wooded
Story Two
Sewer Public Sewer
Water Public
Architectural Style European
Level or Stories Two
Structure Type Brick 4 Sides, Cedar, Stone
New Construction No
Construction Status Resale
Schools
Elementary Schools Level Creek
Middle Schools North Gwinnett
High Schools North Gwinnett
Others
HOA Fee Include Security
Senior Community no
Restrictions false
Tax ID R7283 044
Financing no
Special Listing Condition None
Read Less Info
Want to know what your home might be worth? Contact us for a FREE valuation!

Our team is ready to help you sell your home for the highest possible price ASAP

Bought with Point Honors and Associates, Realtors
"My job is to find and attract mastery-based agents to the office, protect the culture, and make sure everyone is happy! "






