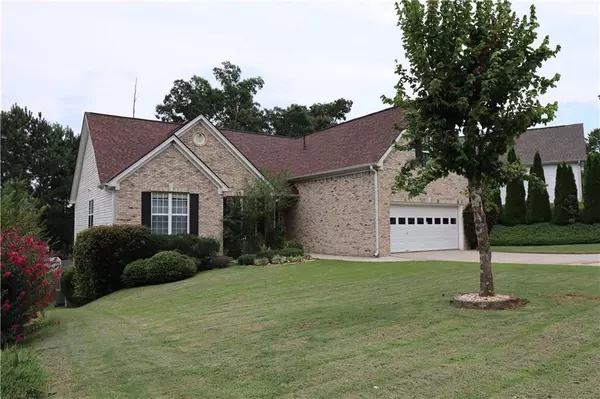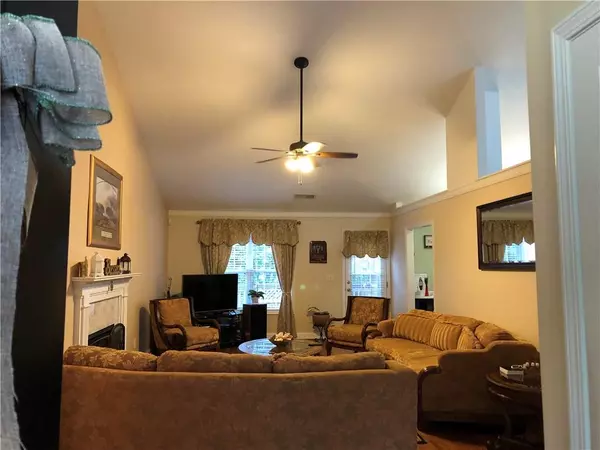$360,900
$355,900
1.4%For more information regarding the value of a property, please contact us for a free consultation.
6 Beds
3.5 Baths
4,000 SqFt
SOLD DATE : 11/30/2020
Key Details
Sold Price $360,900
Property Type Single Family Home
Sub Type Single Family Residence
Listing Status Sold
Purchase Type For Sale
Square Footage 4,000 sqft
Price per Sqft $90
Subdivision Lexington Park
MLS Listing ID 6774450
Sold Date 11/30/20
Style Craftsman, Ranch
Bedrooms 6
Full Baths 3
Half Baths 1
Construction Status Resale
HOA Fees $400
HOA Y/N Yes
Originating Board FMLS API
Year Built 2001
Annual Tax Amount $2,672
Tax Year 2019
Lot Size 0.300 Acres
Acres 0.3
Property Description
From the top to the bottom - absolutely awesome! Better than new - improved home! Craftsman hardwood floors throughout the entire home, including the bedroom above the garage and the finished basement. A total of six bedrooms, three and one half bathrooms, a truly in-law suite completed with a master bedroom/bath, kitchen, living room, game room/gym, guest bedroom. Granite counter top in both kitchens, stainless appliances, newer costume cabinets, light fixture, and whole house surveillance cameras (outside as well) and alarms are just a few of the highlights Roof and HVAC are only about three years old, and almost everything else in the house has a special touch, making this property not only beautiful but practical and secure. Fenced-in backyard, garden spot, and mature fig trees, large deck with privacy edges and a covered patio at the terrace level, added storage/closet space, and more. Lots of finished leaving space plus storage room in basement! Really a house without the homework! One needs to see it to appreciate it!
Location
State GA
County Gwinnett
Area 66 - Gwinnett County
Lake Name None
Rooms
Bedroom Description In-Law Floorplan, Master on Main
Other Rooms Kennel/Dog Run
Basement Daylight, Exterior Entry, Finished, Finished Bath, Full, Interior Entry
Main Level Bedrooms 3
Dining Room Separate Dining Room
Interior
Interior Features Disappearing Attic Stairs, Double Vanity, Entrance Foyer, High Ceilings 9 ft Lower, High Ceilings 9 ft Main, High Ceilings 9 ft Upper, High Speed Internet, His and Hers Closets, Tray Ceiling(s), Walk-In Closet(s)
Heating Central, Forced Air, Zoned
Cooling Ceiling Fan(s), Central Air, Zoned
Flooring Ceramic Tile, Hardwood
Fireplaces Number 1
Fireplaces Type Factory Built, Family Room, Gas Starter
Window Features Insulated Windows
Appliance Dishwasher, Disposal, Gas Range, Microwave, Self Cleaning Oven
Laundry Laundry Room, Lower Level, Main Level
Exterior
Exterior Feature Garden
Parking Features Garage, Garage Door Opener, Kitchen Level, Level Driveway, Storage
Garage Spaces 2.0
Fence Back Yard
Pool None
Community Features Homeowners Assoc, Playground, Pool, Sidewalks, Street Lights
Utilities Available Cable Available, Electricity Available, Phone Available, Sewer Available, Underground Utilities, Water Available
View Other
Roof Type Composition, Shingle
Street Surface Concrete, Paved
Accessibility None
Handicap Access None
Porch Covered, Deck
Total Parking Spaces 2
Building
Lot Description Back Yard, Level, Private
Story One
Sewer Public Sewer
Water Public
Architectural Style Craftsman, Ranch
Level or Stories One
Structure Type Aluminum Siding, Brick Front
New Construction No
Construction Status Resale
Schools
Elementary Schools Simonton
Middle Schools J.E. Richards
High Schools Central Gwinnett
Others
HOA Fee Include Reserve Fund, Swim/Tennis
Senior Community no
Restrictions false
Tax ID R5181 387
Special Listing Condition None
Read Less Info
Want to know what your home might be worth? Contact us for a FREE valuation!

Our team is ready to help you sell your home for the highest possible price ASAP

Bought with PalmerHouse Properties
"My job is to find and attract mastery-based agents to the office, protect the culture, and make sure everyone is happy! "






