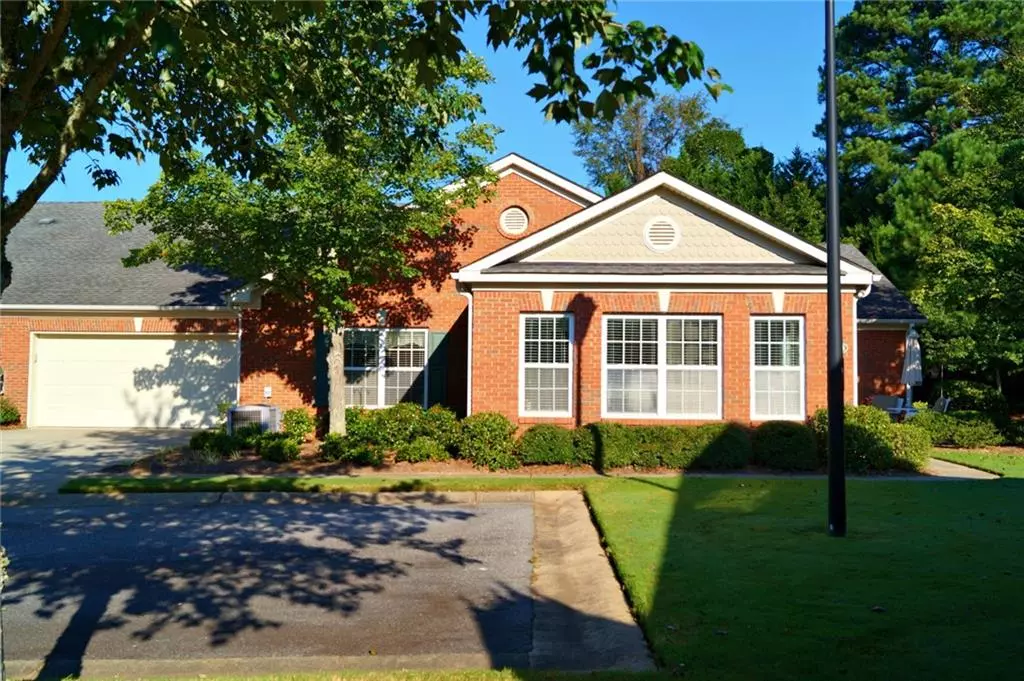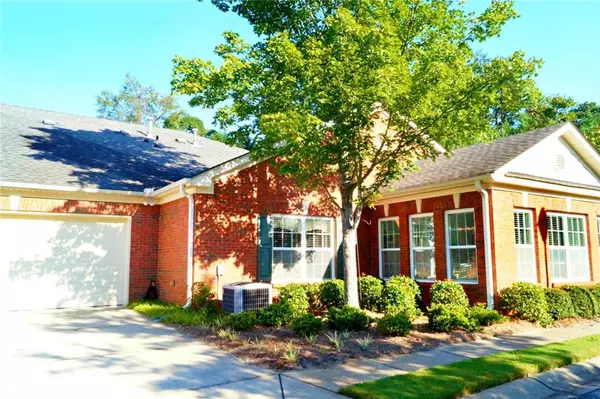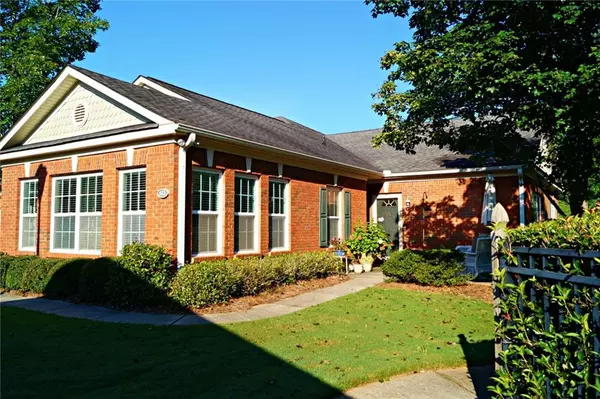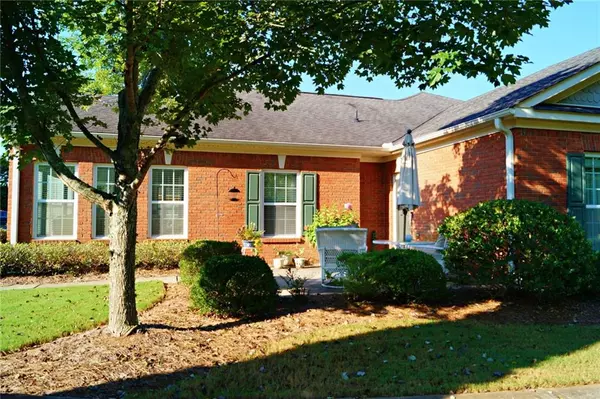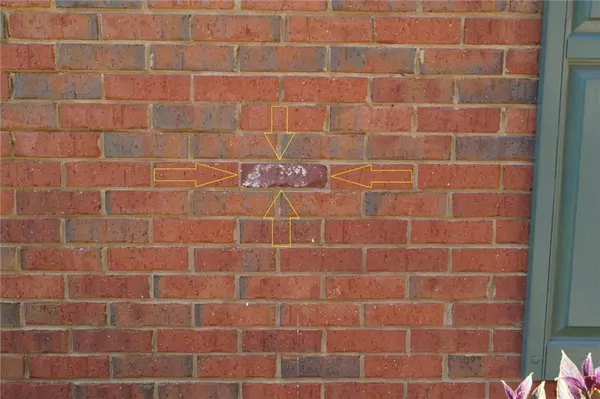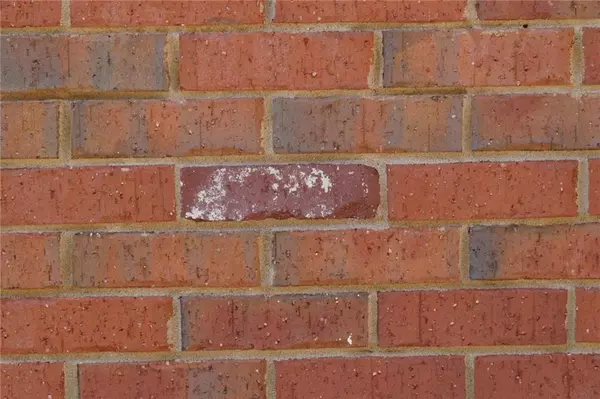$269,000
$279,900
3.9%For more information regarding the value of a property, please contact us for a free consultation.
2 Beds
2 Baths
1,528 SqFt
SOLD DATE : 10/29/2020
Key Details
Sold Price $269,000
Property Type Condo
Sub Type Condominium
Listing Status Sold
Purchase Type For Sale
Square Footage 1,528 sqft
Price per Sqft $176
Subdivision Sawnee Corners
MLS Listing ID 6778213
Sold Date 10/29/20
Style Ranch, Traditional
Bedrooms 2
Full Baths 2
Construction Status Resale
HOA Fees $250
HOA Y/N Yes
Originating Board FMLS API
Year Built 2006
Annual Tax Amount $577
Tax Year 2020
Lot Size 2,038 Sqft
Acres 0.0468
Property Description
Highly sought-after 55+ Community of Brick Ranches. This beautiful END-UNIT conventionally located in the front cul-de-sac. Very Private. Immaculately clean. 2 Bedrooms. Sunroom can be converted to 3rd bedroom, if necessary. Only a very few units have the Sunroom feature + it has new flooring. Open floor-plan. 2 full baths. Kitchen is open to Dining Room & has view into Family Room. There is a gas line to stove area. Decorative Fireplace. New Carpet. 2-car garage with an abundance of storage cabinets & closet. VERY active, friendly community. Authentic Coke Cola Brick is inlaid into front wall. Newly installed RING doorbell and Garage Door Opener are connected, and opener has “smart” enhancement. Community Clubhouse stays incredibly quiet. Only common wall is at oversized 2-car garage. All appliances stay. Move-In Ready! 10 Windows in the Sunroom.
Beautiful view from Living Room windows. Spacious home with 9' ceilings. VERY Quiet - never hear neighbor with the ONE shared wall ** HOA Maintenance covers: water, sewer, trash pick-up, road maintenance, grounds, dwelling exterior, common area, pool, clubhouse, termite control and common area insurance. SIGN IS IN THE WINDOW; yard signs not permitted.
Location
State GA
County Forsyth
Area 222 - Forsyth County
Lake Name None
Rooms
Bedroom Description Master on Main
Other Rooms None
Basement None
Main Level Bedrooms 2
Dining Room Open Concept
Interior
Interior Features Disappearing Attic Stairs, Double Vanity, Entrance Foyer, High Ceilings 9 ft Main, High Speed Internet, His and Hers Closets, Tray Ceiling(s), Walk-In Closet(s)
Heating Central, Natural Gas
Cooling Ceiling Fan(s), Central Air, Heat Pump
Flooring Carpet, Hardwood, Vinyl
Fireplaces Number 1
Fireplaces Type Decorative, Living Room
Window Features Insulated Windows
Appliance Dishwasher, Disposal, Dryer, Electric Range, Gas Water Heater, Microwave, Refrigerator, Washer
Laundry Main Level, Mud Room
Exterior
Exterior Feature Private Front Entry
Parking Features Attached, Driveway, Garage, Garage Door Opener, Garage Faces Front, Kitchen Level, Level Driveway
Garage Spaces 2.0
Fence None
Pool In Ground
Community Features Clubhouse, Homeowners Assoc, Near Schools, Near Shopping, Pool, Sidewalks, Street Lights
Utilities Available Cable Available, Electricity Available, Natural Gas Available, Phone Available, Sewer Available, Underground Utilities, Water Available
Waterfront Description None
View Other
Roof Type Composition, Shingle
Street Surface Asphalt
Accessibility Accessible Doors, Accessible Entrance, Accessible Hallway(s)
Handicap Access Accessible Doors, Accessible Entrance, Accessible Hallway(s)
Porch Patio
Total Parking Spaces 2
Private Pool false
Building
Lot Description Corner Lot, Landscaped, Level
Story One
Sewer Public Sewer
Water Public
Architectural Style Ranch, Traditional
Level or Stories One
Structure Type Brick 3 Sides
New Construction No
Construction Status Resale
Schools
Elementary Schools Cumming
Middle Schools Otwell
High Schools Forsyth Central
Others
HOA Fee Include Insurance, Maintenance Structure, Maintenance Grounds, Sewer, Swim/Tennis, Trash, Water
Senior Community no
Restrictions true
Tax ID C02 092
Ownership Condominium
Financing no
Special Listing Condition None
Read Less Info
Want to know what your home might be worth? Contact us for a FREE valuation!

Our team is ready to help you sell your home for the highest possible price ASAP

Bought with Century 21 Results
"My job is to find and attract mastery-based agents to the office, protect the culture, and make sure everyone is happy! "

