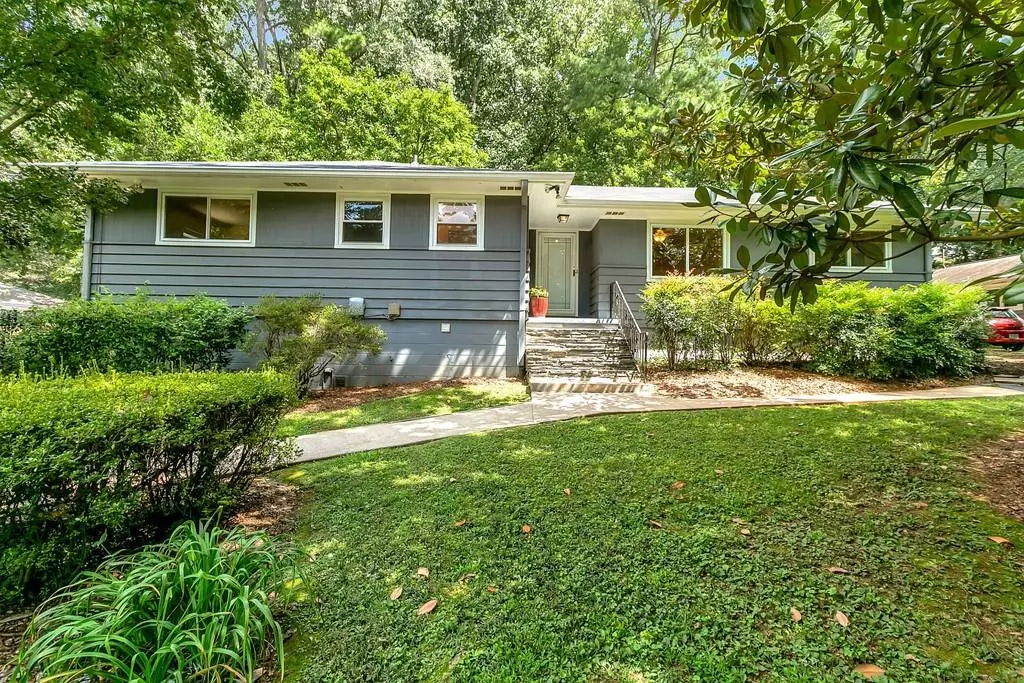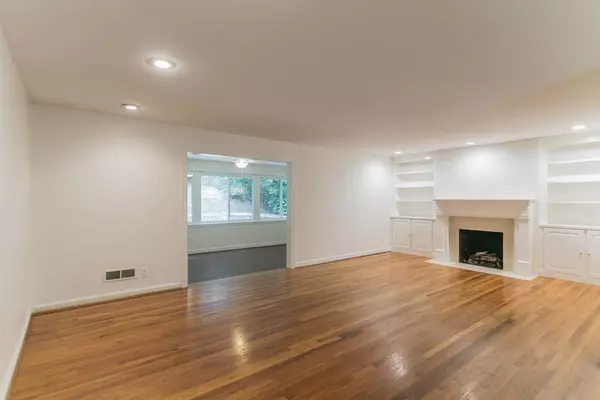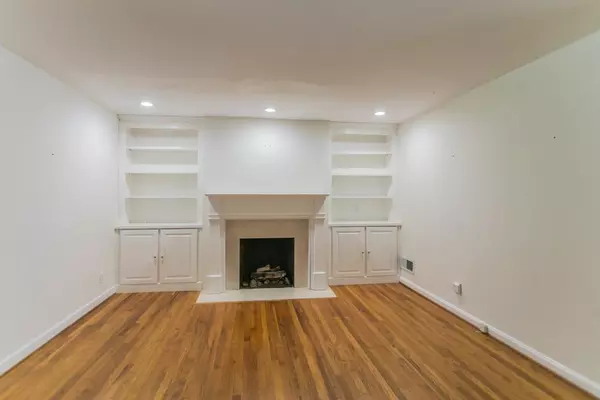$500,000
$500,000
For more information regarding the value of a property, please contact us for a free consultation.
4 Beds
3 Baths
1,798 SqFt
SOLD DATE : 09/30/2020
Key Details
Sold Price $500,000
Property Type Single Family Home
Sub Type Single Family Residence
Listing Status Sold
Purchase Type For Sale
Square Footage 1,798 sqft
Price per Sqft $278
Subdivision Druid Hills
MLS Listing ID 6778627
Sold Date 09/30/20
Style Traditional
Bedrooms 4
Full Baths 3
Construction Status Resale
HOA Y/N No
Originating Board FMLS API
Year Built 1952
Annual Tax Amount $8,387
Tax Year 2019
Lot Size 0.400 Acres
Acres 0.4
Property Description
This home has been lovingly cared for and is patiently waiting for its new owners to do the same. Nestled between Fernbank Museum and Deepdene Park, this community enjoys a neighborhood feel with intown conveniences only minutes away, making this a pleasant reprieve from the hustle and bustle of the city. A great walkable neighborhood in the Fernbank and Druid Hills school districts, with quick access via Ponce De Leon Ave to Emory, Decatur, Little Five Points, Candler Park, and Virginia Highland. The welcoming front yard is lined with a Japanese maple, azaleas, camelias, with a couple varieties of lilies to enjoy and a majestic magnolia. The front entrance opens to a large family room with a centerpiece fireplace and built in shelves flanking the mantle. A closed-in porch extends the space even further, featuring a wide view of the large deck and lawn. Hardwoods span the length of this home, and large picture windows let both sunlight spill into the rooms and residents enjoy the view. The large yard has plenty of sunlight and shade for those with green thumbs. NEW roof, 5 year old HVAC, and French drain system. BONUS room and full bathroom facilities in the basement! This home is ready for you to make it your own.
Location
State GA
County Dekalb
Area 52 - Dekalb-West
Lake Name None
Rooms
Bedroom Description Master on Main
Other Rooms None
Basement None
Main Level Bedrooms 3
Dining Room None
Interior
Interior Features High Ceilings 9 ft Main, Bookcases
Heating Central, Natural Gas
Cooling Central Air
Flooring Hardwood
Fireplaces Number 1
Fireplaces Type Family Room, Great Room
Window Features None
Appliance Dishwasher, Refrigerator, Gas Cooktop
Laundry In Basement
Exterior
Exterior Feature Private Yard, Private Front Entry, Private Rear Entry, Storage
Parking Features Driveway, Parking Pad
Fence None
Pool None
Community Features Park, Near Marta, Near Schools, Near Shopping
Utilities Available None
Waterfront Description None
View City
Roof Type Composition
Street Surface None
Accessibility None
Handicap Access None
Porch None
Building
Lot Description Back Yard, Cul-De-Sac, Landscaped, Private, Front Yard
Story One
Sewer Public Sewer
Water Public
Architectural Style Traditional
Level or Stories One
Structure Type Frame
New Construction No
Construction Status Resale
Schools
Elementary Schools Fernbank
Middle Schools Druid Hills
High Schools Druid Hills
Others
Senior Community no
Restrictions false
Tax ID 15 243 02 051
Special Listing Condition None
Read Less Info
Want to know what your home might be worth? Contact us for a FREE valuation!

Our team is ready to help you sell your home for the highest possible price ASAP

Bought with March Real Estate
"My job is to find and attract mastery-based agents to the office, protect the culture, and make sure everyone is happy! "






