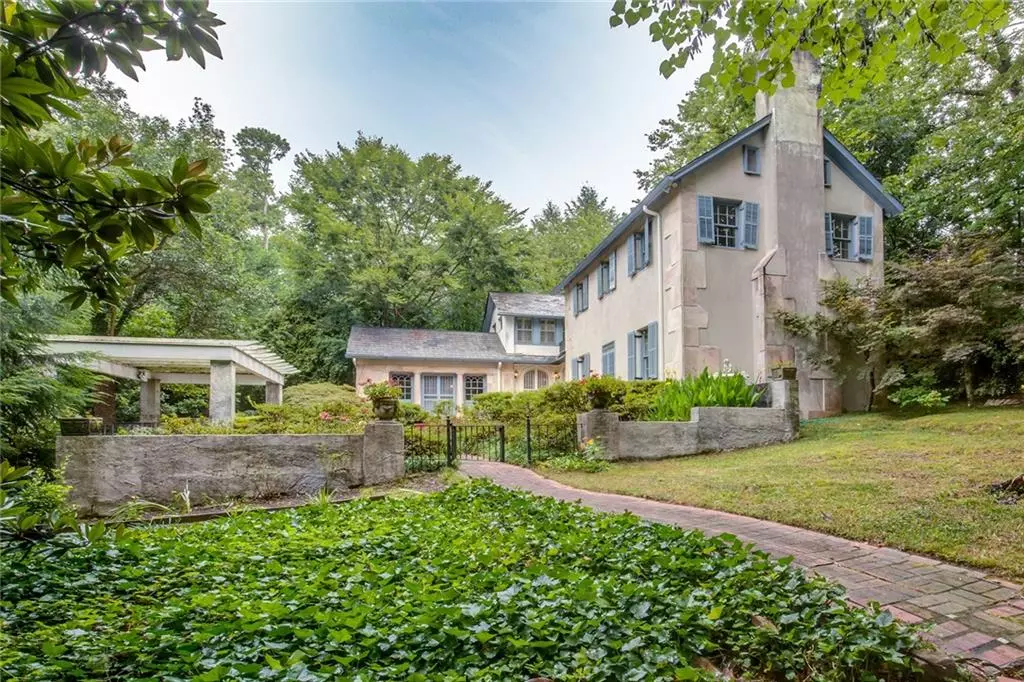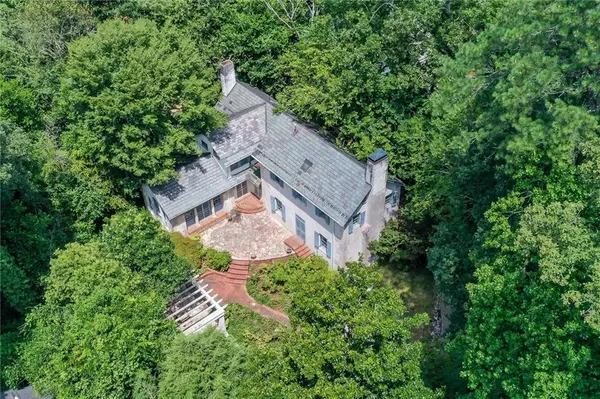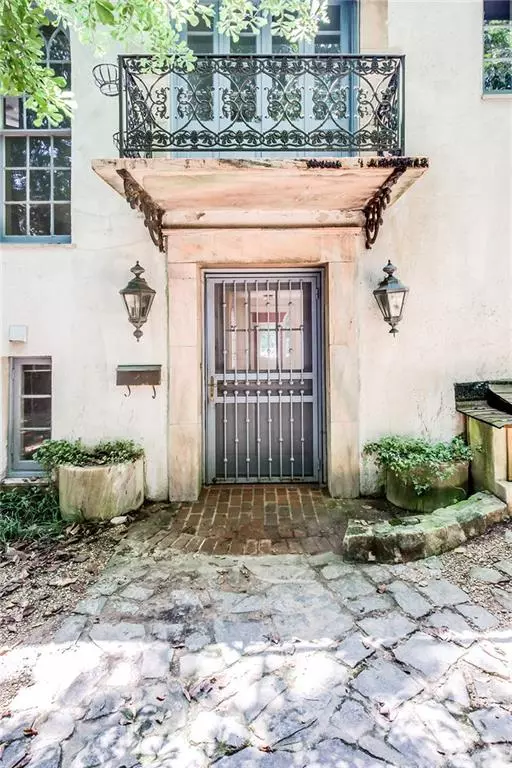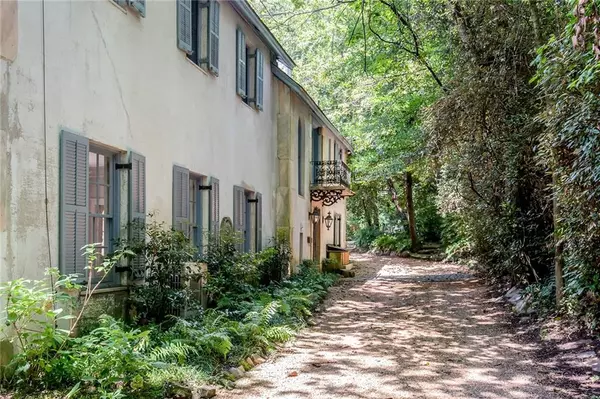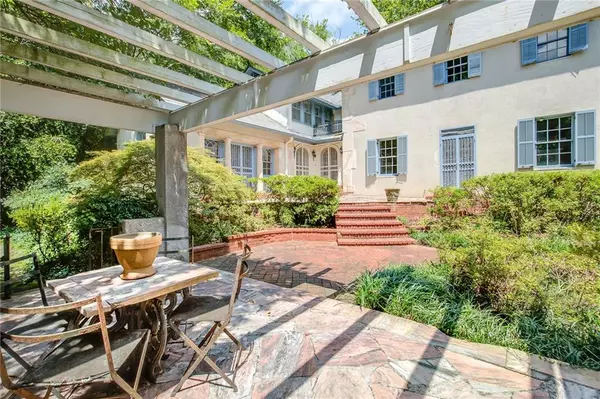$1,275,000
$1,375,000
7.3%For more information regarding the value of a property, please contact us for a free consultation.
4 Beds
2.5 Baths
3,190 SqFt
SOLD DATE : 11/13/2020
Key Details
Sold Price $1,275,000
Property Type Single Family Home
Sub Type Single Family Residence
Listing Status Sold
Purchase Type For Sale
Square Footage 3,190 sqft
Price per Sqft $399
Subdivision Druid Hills
MLS Listing ID 6768368
Sold Date 11/13/20
Style European, Mediterranean
Bedrooms 4
Full Baths 2
Half Baths 1
Construction Status Resale
HOA Y/N No
Originating Board FMLS API
Year Built 1915
Annual Tax Amount $11,307
Tax Year 2019
Lot Size 1.100 Acres
Acres 1.1
Property Description
Fulfillment of a dream, this 1915 Italian Villa was inspired, custom designed and built to embody the romance of Italy; Nestled amidst enchanting woods and never before on the market, this property is the essence of privacy and distinction. Live a magical lifestyle with splendid entertaining rooms flowing onto a central piazza with loggia, complemented by balconies, pool and fountains with the allure of dancing water on a sweeping estate lot. In the heart of verdant, prestigious Druid Hills, a world away, yet moments to all intown amenities, the main residence provides memorable main level entertaining salon and dining room with private upstairs bedrooms including a master retreat; there are two auxiliary cottages which could be a garage with carriage house apartment/studio or office, and/or pool cabana plus a field opening up to the salt water pool. Moments to Emory University and CDC, Emory Village, Druid Hills Golf Club, and public and private award winning schools; close proximity to Ponce Market and Beltline, VaHighland & Morningside, Midtown, Decatur and Buckhead, 20 minutes to Hartsfield Intl Airport; live the renowned Druid Hills lifestyle.
Location
State GA
County Dekalb
Area 24 - Atlanta North
Lake Name None
Rooms
Bedroom Description In-Law Floorplan
Other Rooms Cabana, Carriage House, Pergola, Shed(s)
Basement Driveway Access, Exterior Entry, Interior Entry, Partial
Dining Room Seats 12+, Separate Dining Room
Interior
Interior Features Bookcases, Entrance Foyer, High Ceilings 9 ft Upper, High Ceilings 10 ft Main, Other
Heating Forced Air, Natural Gas
Cooling Central Air
Flooring Ceramic Tile, Hardwood
Fireplaces Number 2
Fireplaces Type Great Room, Master Bedroom
Window Features Shutters
Appliance Dishwasher, Disposal, Dryer, Electric Oven, Gas Cooktop, Refrigerator, Washer
Laundry In Kitchen
Exterior
Exterior Feature Balcony, Courtyard, Garden, Private Front Entry, Private Yard
Parking Features Driveway, Kitchen Level, Level Driveway, Parking Pad
Fence Back Yard, Fenced
Pool Gunite
Community Features Golf, Near Beltline, Near Schools, Near Shopping, Near Trails/Greenway, Park, Playground, Pool, Restaurant, Sidewalks, Swim Team
Utilities Available Cable Available, Electricity Available, Natural Gas Available, Phone Available, Sewer Available, Underground Utilities, Water Available
Waterfront Description None
View Other
Roof Type Slate
Street Surface Paved
Accessibility Accessible Entrance, Accessible Washer/Dryer
Handicap Access Accessible Entrance, Accessible Washer/Dryer
Porch Covered, Patio, Rooftop
Private Pool true
Building
Lot Description Back Yard, Front Yard, Level, Private, Wooded
Story Two
Sewer Public Sewer
Water Public
Architectural Style European, Mediterranean
Level or Stories Two
Structure Type Stone, Stucco
New Construction No
Construction Status Resale
Schools
Elementary Schools Fernbank
Middle Schools Druid Hills
High Schools Druid Hills
Others
Senior Community no
Restrictions false
Tax ID 18 002 01 002
Financing no
Special Listing Condition None
Read Less Info
Want to know what your home might be worth? Contact us for a FREE valuation!

Our team is ready to help you sell your home for the highest possible price ASAP

Bought with Park Realty, LLC.
"My job is to find and attract mastery-based agents to the office, protect the culture, and make sure everyone is happy! "

