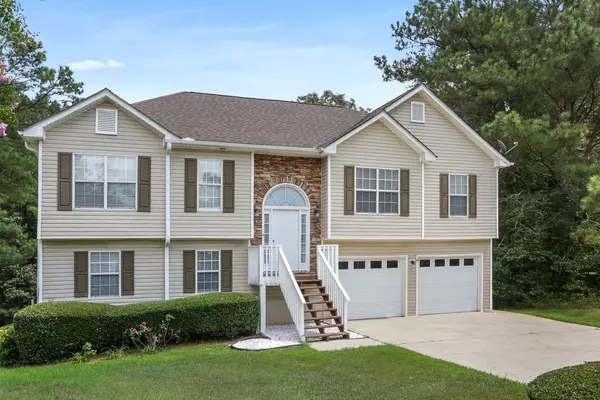$265,000
$269,000
1.5%For more information regarding the value of a property, please contact us for a free consultation.
5 Beds
3 Baths
2,202 SqFt
SOLD DATE : 10/13/2020
Key Details
Sold Price $265,000
Property Type Single Family Home
Sub Type Single Family Residence
Listing Status Sold
Purchase Type For Sale
Square Footage 2,202 sqft
Price per Sqft $120
Subdivision Willow Park
MLS Listing ID 6770264
Sold Date 10/13/20
Style Traditional
Bedrooms 5
Full Baths 3
Construction Status Resale
HOA Y/N No
Originating Board FMLS API
Year Built 1997
Annual Tax Amount $790
Tax Year 2019
Lot Size 0.670 Acres
Acres 0.67
Property Description
This home is PERFECTION! Perfectly maintained....this split level home has everything to offer the pickiest buyer from the moment you walk in. Cherry hardwood floors, freshly painted and updated. Beautiful and updated kitchen that offers views to the family/living area, eat in the kitchen and formal dining room so you won't miss a beat when entertaining. Large owner's suite and bath that includes oversized garden tub, separate shower, dual vanities and large and bright walk-in closet. 2 additional generous sized bedrooms and bath on the main level as well. Downstairs offers a huge oversized bedroom with a full bath as well as an additional bedroom. 2 car garage that includes a room for storage. Large lot, deck and oversized backyard makes this the perfect place to call home.
Location
State GA
County Gwinnett
Area 63 - Gwinnett County
Lake Name None
Rooms
Bedroom Description Oversized Master, Split Bedroom Plan
Other Rooms None
Basement None
Dining Room Separate Dining Room
Interior
Interior Features Double Vanity, Entrance Foyer, High Ceilings 9 ft Lower, High Ceilings 10 ft Upper, Walk-In Closet(s)
Heating Electric
Cooling Central Air
Flooring Ceramic Tile, Hardwood
Fireplaces Number 1
Fireplaces Type Family Room, Gas Starter
Window Features Insulated Windows
Appliance Dishwasher, Electric Cooktop, Microwave, Refrigerator
Laundry Laundry Room, Lower Level
Exterior
Exterior Feature Garden, Private Yard
Parking Features Drive Under Main Level, Driveway, Garage, Garage Door Opener, Garage Faces Front
Garage Spaces 2.0
Fence None
Pool None
Community Features None
Utilities Available Cable Available, Electricity Available, Natural Gas Available, Phone Available, Sewer Available, Water Available
Waterfront Description None
View Other
Roof Type Shingle
Street Surface Paved
Accessibility Accessible Full Bath, Accessible Washer/Dryer
Handicap Access Accessible Full Bath, Accessible Washer/Dryer
Porch Deck
Total Parking Spaces 2
Building
Lot Description Back Yard, Cul-De-Sac, Front Yard
Story Multi/Split
Sewer Public Sewer
Water Public
Architectural Style Traditional
Level or Stories Multi/Split
Structure Type Vinyl Siding
New Construction No
Construction Status Resale
Schools
Elementary Schools Dacula
Middle Schools Dacula
High Schools Dacula
Others
Senior Community no
Restrictions false
Tax ID R2003A048
Special Listing Condition None
Read Less Info
Want to know what your home might be worth? Contact us for a FREE valuation!

Our team is ready to help you sell your home for the highest possible price ASAP

Bought with Solid Source Realty, Inc.
"My job is to find and attract mastery-based agents to the office, protect the culture, and make sure everyone is happy! "






