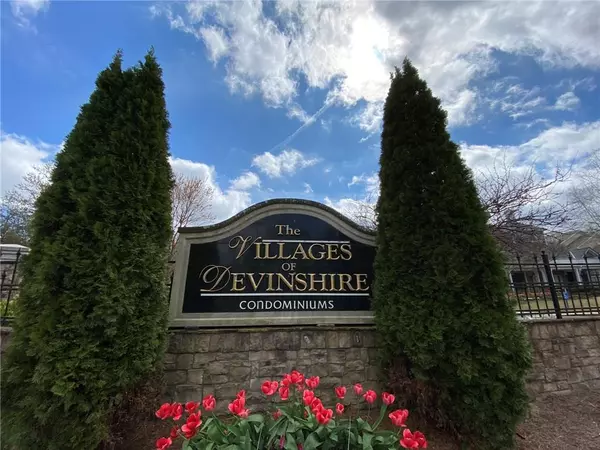$166,000
$179,500
7.5%For more information regarding the value of a property, please contact us for a free consultation.
1 Bed
1 Bath
916 SqFt
SOLD DATE : 08/28/2020
Key Details
Sold Price $166,000
Property Type Condo
Sub Type Condominium
Listing Status Sold
Purchase Type For Sale
Square Footage 916 sqft
Price per Sqft $181
Subdivision Villages Of Devinshire
MLS Listing ID 6746398
Sold Date 08/28/20
Style Mid-Rise (up to 5 stories)
Bedrooms 1
Full Baths 1
Construction Status Resale
HOA Fees $141
HOA Y/N Yes
Originating Board FMLS API
Year Built 1997
Annual Tax Amount $1,482
Tax Year 2019
Lot Size 914 Sqft
Acres 0.021
Property Description
Brand New Samsung Stainless Steel Appliances.
Welcome to 834 Sandringham Drive, a beautiful 1 bedroom top floor condo, located in The Village at Devinshire, an upscale gated community offering the discerning buyer a desirable lifestyle solution. The Village at Devinshire community offers numerous benefits including: a car wash, well equipped gym, swimming pool, to mention just a few. This desirable location in Atlanta's exciting and prosperous Tech Corridor is situated less than 3 miles from Avalon, and provides outstanding access to local shops and restaurants. This stunning condo is bathed in natural light and provides an oasis of calm, with a large and bright great room, fireplace, and fully equipped kitchen. It has the additional benefit of providing a private outside space on the covered balcony. The large bedroom is adjacent to the over-sized bathroom appointed with twin vanities. It is ready for you to call it your new home.
This community has rent restrictions. There are rental permits currently available.
Location
State GA
County Fulton
Area 13 - Fulton North
Lake Name None
Rooms
Bedroom Description Master on Main
Other Rooms None
Basement None
Main Level Bedrooms 1
Dining Room Great Room
Interior
Interior Features Cathedral Ceiling(s), Double Vanity, High Ceilings 10 ft Main, Tray Ceiling(s), Walk-In Closet(s)
Heating Central, Forced Air
Cooling Central Air
Flooring Carpet, Vinyl
Fireplaces Number 1
Fireplaces Type None
Window Features Insulated Windows
Appliance Dishwasher, Disposal, Dryer, Electric Oven, Electric Range, Electric Water Heater, Range Hood, Refrigerator, Washer
Laundry Main Level
Exterior
Exterior Feature Balcony
Parking Features Parking Lot
Fence None
Pool None
Community Features Clubhouse, Fitness Center, Gated, Homeowners Assoc, Meeting Room, Near Marta, Near Shopping, Near Trails/Greenway, Pool, Sidewalks, Street Lights, Tennis Court(s)
Utilities Available Cable Available, Electricity Available, Phone Available, Sewer Available, Underground Utilities, Water Available
View Other
Roof Type Other
Street Surface Asphalt
Accessibility None
Handicap Access None
Porch Covered, Deck
Total Parking Spaces 2
Building
Lot Description Private, Wooded
Story Three Or More
Sewer Public Sewer
Water Public
Architectural Style Mid-Rise (up to 5 stories)
Level or Stories Three Or More
Structure Type Other
New Construction No
Construction Status Resale
Schools
Elementary Schools Manning Oaks
Middle Schools Hopewell
High Schools Alpharetta
Others
HOA Fee Include Maintenance Structure, Maintenance Grounds, Reserve Fund, Swim/Tennis, Termite, Trash
Senior Community no
Restrictions true
Tax ID 22 543010431909
Ownership Condominium
Financing yes
Special Listing Condition None
Read Less Info
Want to know what your home might be worth? Contact us for a FREE valuation!

Our team is ready to help you sell your home for the highest possible price ASAP

Bought with Keller Williams Realty ATL Part
"My job is to find and attract mastery-based agents to the office, protect the culture, and make sure everyone is happy! "






