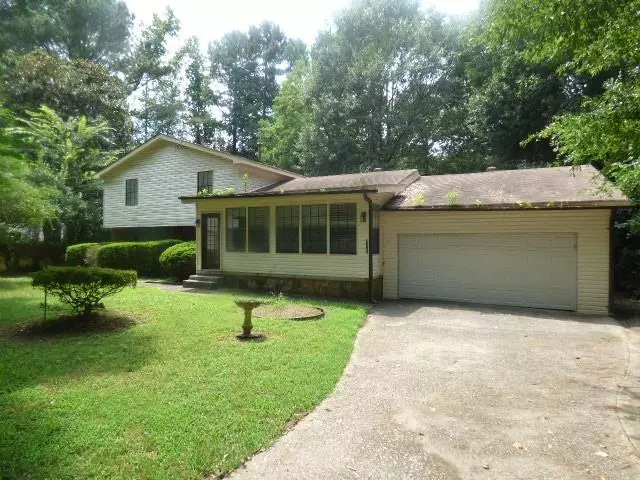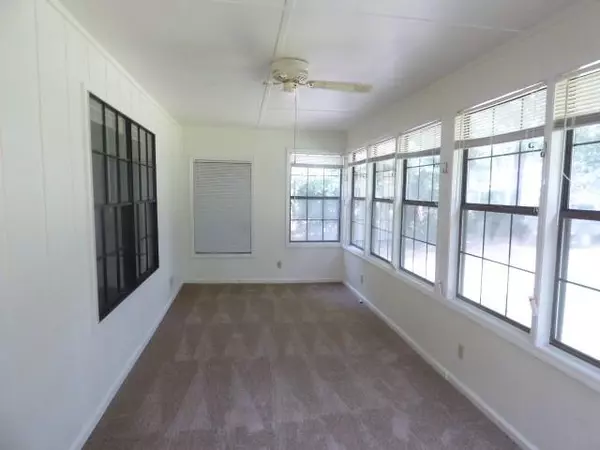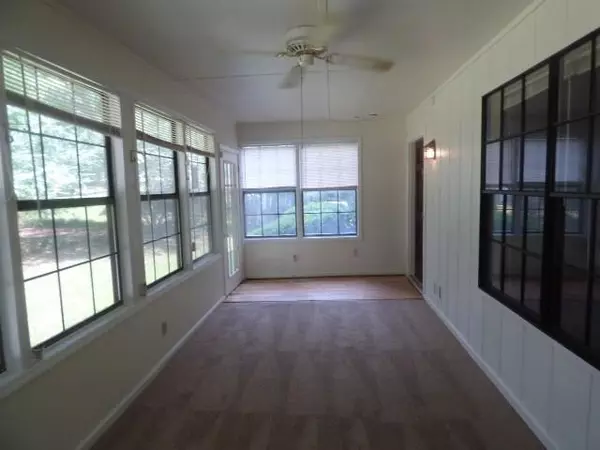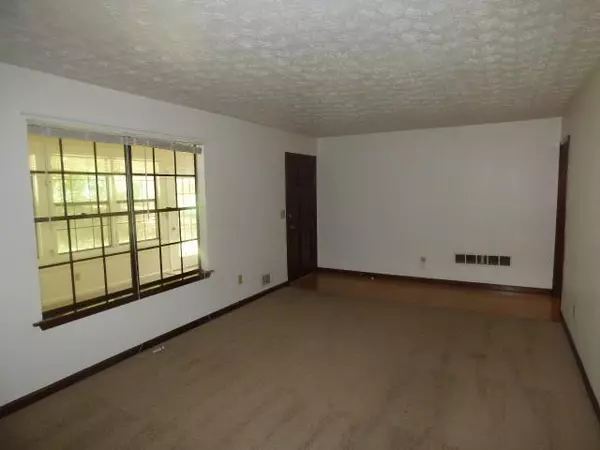$130,000
$129,900
0.1%For more information regarding the value of a property, please contact us for a free consultation.
4 Beds
5 Baths
1,703 SqFt
SOLD DATE : 11/25/2020
Key Details
Sold Price $130,000
Property Type Single Family Home
Sub Type Single Family Residence
Listing Status Sold
Purchase Type For Sale
Square Footage 1,703 sqft
Price per Sqft $76
Subdivision Lago West
MLS Listing ID 6768838
Sold Date 11/25/20
Style Traditional
Bedrooms 4
Full Baths 5
Construction Status Resale
HOA Y/N No
Originating Board FMLS API
Year Built 1979
Annual Tax Amount $2,967
Tax Year 2019
Lot Size 0.413 Acres
Acres 0.4132
Property Description
FANTASTIC OPPORTUNITY FOR SWEAT EQUITY RENO PROJECT! LOCATED IN A GREAT QUIET NEIGHBORHOOD, CLOSE TO LAKE SPIVEY. SQUARE FOOTAGE MUCH LARGER THAT TAX RECORDS INDICATE. MAIN HOUSE HAS 4 BEDROOMS, AND 5 FULL BATHS. THERE ARE 2 ADDITIONAL OUTBUILDINGS (OFFICE & STUDIO)! LOTS OF POTENTIAL FOR LARGE FAMILIES, READY TO BE REHABBED! PREVIEW TO DETERMINE CONDITION FOR YOUR BUYER'S NEEDS! PROPERTY SOLD AS IS, NO SELLER DISCLOSURES. SELLER PREFERS CASH ONLY OFFERS AND NO DUE DILIGENCE PERIOD! NO FHA, VA OR CONFORMING CONVENTIONAL LOANS. SUPRA LOCKBOX, VACANT, SHOW ANYTIME! SO CALL YOUR AGENT AND GO VIEW! [Seller's Title Company will Hold Earnest Money Funds. Proof of Funds to Close are required upfront! LLC Docs required if Applicable. No Appraisal Contingencies, house is priced right!] Seller has received Multiple Offers and is calling for all Final Highest and Best offers by Friday; 10/30/2020 Noon EST.
Location
State GA
County Clayton
Area 161 - Clayton County
Lake Name None
Rooms
Bedroom Description Split Bedroom Plan, Other
Other Rooms Guest House, Workshop
Basement Daylight, Finished, Finished Bath, Interior Entry
Dining Room None
Interior
Interior Features Other
Heating Central, Forced Air
Cooling Ceiling Fan(s), Central Air
Flooring Carpet, Ceramic Tile
Fireplaces Number 1
Fireplaces Type Family Room
Window Features None
Appliance Dishwasher, Electric Range, Range Hood, Refrigerator
Laundry Laundry Room, Lower Level
Exterior
Exterior Feature Private Yard, Storage
Parking Features Garage, Garage Faces Front, Level Driveway
Garage Spaces 2.0
Fence Back Yard
Pool None
Community Features Street Lights
Utilities Available Electricity Available, Natural Gas Available
Waterfront Description None
View Other
Roof Type Composition
Street Surface Asphalt
Accessibility None
Handicap Access None
Porch Enclosed, Patio, Rear Porch, Screened
Total Parking Spaces 2
Building
Lot Description Back Yard, Front Yard, Private
Story Multi/Split
Sewer Public Sewer
Water Public
Architectural Style Traditional
Level or Stories Multi/Split
Structure Type Frame
New Construction No
Construction Status Resale
Schools
Elementary Schools Suder
Middle Schools M.D. Roberts
High Schools Jonesboro
Others
Senior Community no
Restrictions false
Tax ID 06029B A020
Special Listing Condition None
Read Less Info
Want to know what your home might be worth? Contact us for a FREE valuation!

Our team is ready to help you sell your home for the highest possible price ASAP

Bought with Non FMLS Member
"My job is to find and attract mastery-based agents to the office, protect the culture, and make sure everyone is happy! "






