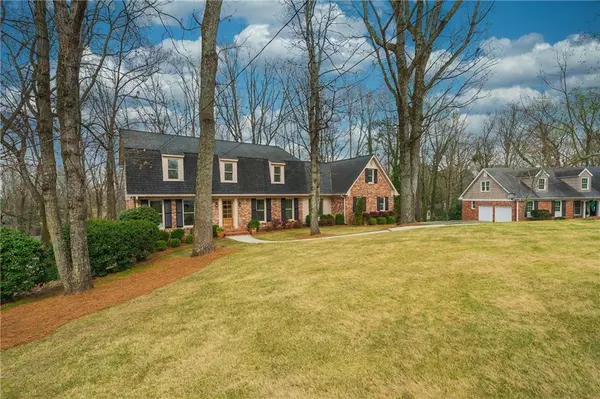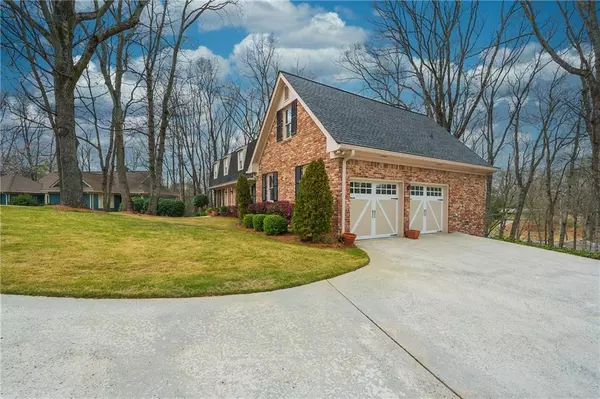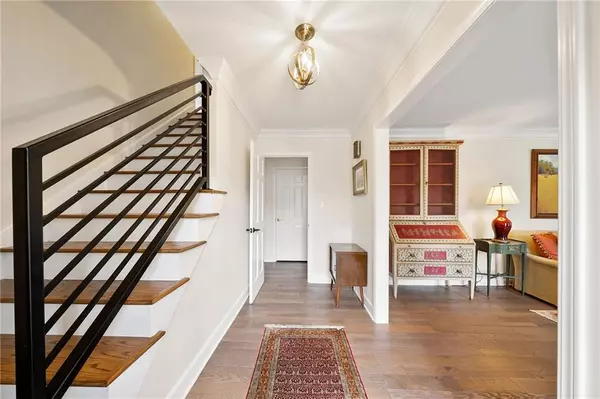$600,000
$615,000
2.4%For more information regarding the value of a property, please contact us for a free consultation.
4 Beds
3 Baths
3,800 SqFt
SOLD DATE : 09/10/2020
Key Details
Sold Price $600,000
Property Type Single Family Home
Sub Type Single Family Residence
Listing Status Sold
Purchase Type For Sale
Square Footage 3,800 sqft
Price per Sqft $157
Subdivision The Branches
MLS Listing ID 6706016
Sold Date 09/10/20
Style Traditional
Bedrooms 4
Full Baths 3
Originating Board FMLS API
Year Built 1972
Annual Tax Amount $6,347
Tax Year 2019
Lot Size 0.600 Acres
Property Description
NOTE: The home is under contract with a contingency, we are still accepting back-up offers. Impeccably maintained master on main, 4 sides brick home on peaceful cul-de-sac. Deep level yard. Feel like you are sitting in the trees as you sip your coffee on the large screened back porch. Three finished levels, multi-zone HVAC. Renovated kitchen, stainless appliances, double ovens & warmer, renovated baths, new windows, new roof, laundry room, formal living room, formal dining room, stone large family room opens to screened porch, finished daylight basement with fireplace & separate workshop, large bonus room upstairs. Members only community Swim/Tennis club. Located in one of Dunwoody's most sought after communities - The Branches. Easy access to all major roads and expressways, minutes away from shopping and dining in the prestigious Dunwoody area: Park Place, Perimeter Mall, and any dining experience imaginable. Multiple community entryways to get you home quickly no matter the time or traffic level. Lots of off street parking just outside a spacious true 2 car garage (with room for tools and storage). The community boosts wide streets, large lots, established trees and landscaping. Beautiful club house and optional members only Swim and Tennis club. Feel like you're away from it all, but minutes from everything.
Location
State GA
County Fulton
Rooms
Other Rooms None
Basement Daylight, Exterior Entry, Finished, Interior Entry
Dining Room Seats 12+, Separate Dining Room
Interior
Interior Features Bookcases
Heating Forced Air, Natural Gas, Zoned
Cooling Ceiling Fan(s), Central Air, Zoned
Flooring Ceramic Tile, Hardwood
Fireplaces Number 2
Fireplaces Type Basement, Family Room
Laundry Laundry Room, Main Level
Exterior
Exterior Feature Garden, Private Rear Entry, Private Yard
Parking Features Attached, Driveway, Garage, Garage Door Opener, Garage Faces Side, Kitchen Level, Level Driveway
Garage Spaces 2.0
Fence None
Pool None
Community Features Clubhouse, Homeowners Assoc, Playground, Pool, Street Lights, Swim Team, Tennis Court(s)
Utilities Available Cable Available, Electricity Available, Natural Gas Available, Phone Available, Sewer Available, Underground Utilities, Water Available
View Other
Roof Type Composition, Shingle
Building
Lot Description Cul-De-Sac, Front Yard, Landscaped, Level, Spring On Lot, Wooded
Story Three Or More
Sewer Public Sewer
Water Public
New Construction No
Schools
Elementary Schools Woodland - Fulton
Middle Schools Sandy Springs
High Schools North Springs
Others
Senior Community no
Special Listing Condition None
Read Less Info
Want to know what your home might be worth? Contact us for a FREE valuation!

Our team is ready to help you sell your home for the highest possible price ASAP

Bought with Karen Cannon Realtors Inc
"My job is to find and attract mastery-based agents to the office, protect the culture, and make sure everyone is happy! "






