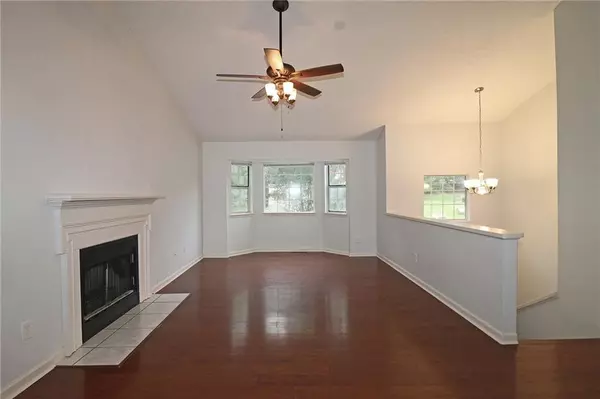$183,000
$179,000
2.2%For more information regarding the value of a property, please contact us for a free consultation.
3 Beds
3 Baths
1,999 SqFt
SOLD DATE : 08/28/2020
Key Details
Sold Price $183,000
Property Type Single Family Home
Sub Type Single Family Residence
Listing Status Sold
Purchase Type For Sale
Square Footage 1,999 sqft
Price per Sqft $91
Subdivision Rainover Estates
MLS Listing ID 6755312
Sold Date 08/28/20
Style Traditional
Bedrooms 3
Full Baths 3
Construction Status Resale
HOA Y/N No
Originating Board FMLS API
Year Built 1988
Annual Tax Amount $1,749
Tax Year 2019
Lot Size 0.300 Acres
Acres 0.3
Property Description
Must see this immaculate well maintained home that sits on a corner with a leveled fenced yard. Gourmet kitchen is updated with granite counter tops and comes with Stainless steel kitchen appliances. Freshly painted porch and deck. Very bright and airy and the finished lower level can be used for a fourth bedroom,office,den etc with a full equipped bathroom. Newer roof only 4 years old. Five ceiling fans throughout. Huge laundry room.A home inspection and an appraisal have been completed. . Seller will provide a one year home warranty from 2/10 Home warranty not to exceed $580. Carpets have been cleaned so please remove shoes. Excellent condition!!
Hurry this home will not last so please schedule through showing time.
Location
State GA
County Dekalb
Area 53 - Dekalb-West
Lake Name None
Rooms
Bedroom Description None
Other Rooms None
Basement Finished
Main Level Bedrooms 3
Dining Room Open Concept
Interior
Interior Features Cathedral Ceiling(s), Entrance Foyer, High Ceilings 9 ft Lower, Low Flow Plumbing Fixtures, Walk-In Closet(s)
Heating Central, Electric
Cooling Ceiling Fan(s), Central Air, Zoned
Flooring Carpet, Ceramic Tile, Hardwood
Fireplaces Number 1
Fireplaces Type Factory Built, Living Room
Window Features Skylight(s)
Appliance Dishwasher, Electric Range, Microwave, Refrigerator, Self Cleaning Oven
Laundry In Garage
Exterior
Exterior Feature Private Front Entry, Private Rear Entry, Private Yard, Rear Stairs
Parking Features Garage, Garage Faces Front
Garage Spaces 2.0
Fence Back Yard, Fenced
Pool None
Community Features None
Utilities Available Cable Available, Electricity Available
Waterfront Description None
View Other
Roof Type Shingle
Street Surface Asphalt
Accessibility None
Handicap Access None
Porch Deck
Total Parking Spaces 2
Building
Lot Description Back Yard, Corner Lot, Level
Story Multi/Split
Sewer Public Sewer
Water Public
Architectural Style Traditional
Level or Stories Multi/Split
Structure Type Vinyl Siding
New Construction No
Construction Status Resale
Schools
Elementary Schools Rainbow
Middle Schools Chapel Hill - Dekalb
High Schools Southwest Dekalb
Others
Senior Community no
Restrictions false
Tax ID 15 125 02 087
Ownership Fee Simple
Financing yes
Special Listing Condition None
Read Less Info
Want to know what your home might be worth? Contact us for a FREE valuation!

Our team is ready to help you sell your home for the highest possible price ASAP

Bought with Atlanta Maxim Realty International
"My job is to find and attract mastery-based agents to the office, protect the culture, and make sure everyone is happy! "






