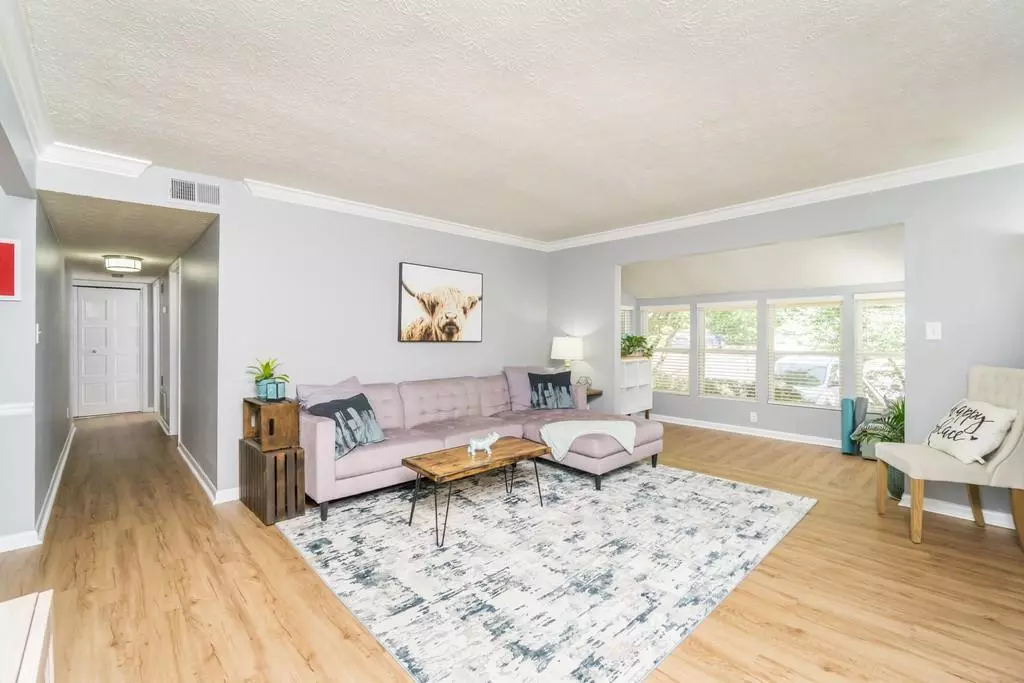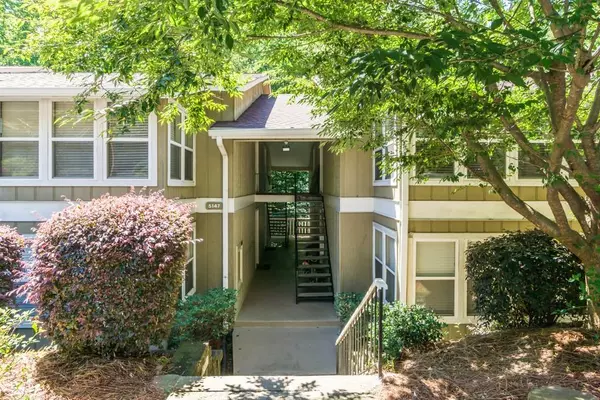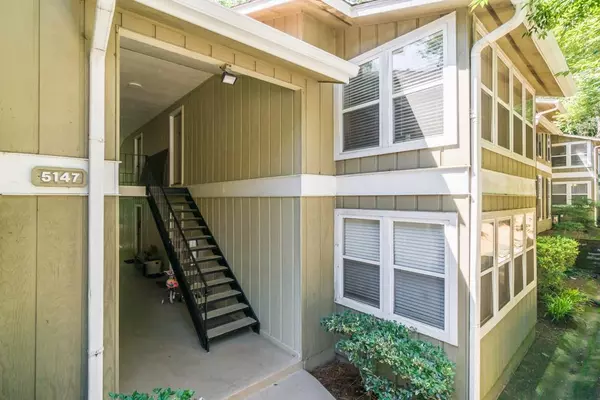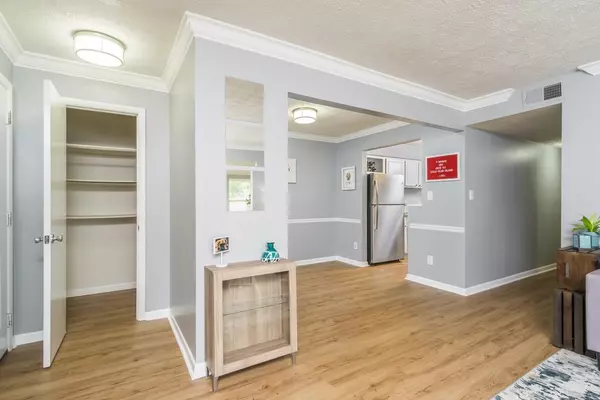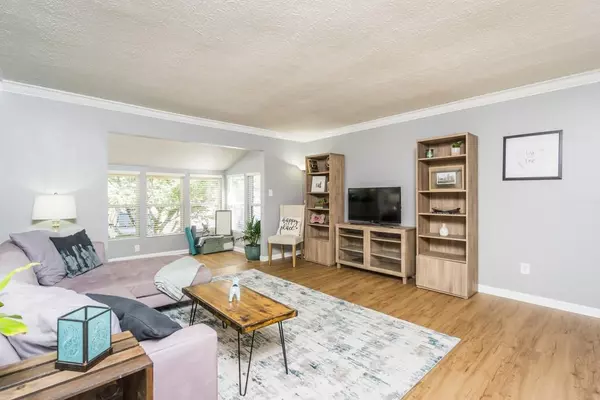$152,000
$149,999
1.3%For more information regarding the value of a property, please contact us for a free consultation.
2 Beds
1 Bath
1,051 SqFt
SOLD DATE : 08/19/2020
Key Details
Sold Price $152,000
Property Type Condo
Sub Type Condominium
Listing Status Sold
Purchase Type For Sale
Square Footage 1,051 sqft
Price per Sqft $144
Subdivision The Summit
MLS Listing ID 6740084
Sold Date 08/19/20
Style Mid-Rise (up to 5 stories), Traditional
Bedrooms 2
Full Baths 1
Construction Status Resale
HOA Fees $3,948
HOA Y/N Yes
Originating Board FMLS API
Year Built 1976
Annual Tax Amount $2,304
Tax Year 2019
Lot Size 1,045 Sqft
Acres 0.024
Property Description
AN OASIS IN THE CITY! Close to everything. Enjoy a walk & play metropolitan lifestyle. Located in a active caring community with striking amenities. Pool & tennis courts are a hop and a skip from your owned, deeded, and changeable parking space. BE CAREFUL! This move-in ready home comes FULLY LOADED with lavish upgrades. Stainless steel appliances, granite counter-tops, luxury vinyl plank floors, new light fixtures, fresh new neutral paint, new doorknobs, fixtures, & hinges, freshly painted trim throughout, and so much more. Abundant with amenities difficult to do justice in words. Once you live here you'll truly appreciate the city chic lifestyle this home offers.
Location
State GA
County Fulton
Area 132 - Sandy Springs
Lake Name None
Rooms
Bedroom Description Oversized Master
Other Rooms None
Basement None
Main Level Bedrooms 2
Dining Room Great Room, Open Concept
Interior
Interior Features Double Vanity, High Speed Internet, Walk-In Closet(s)
Heating Central, Electric
Cooling Central Air
Flooring Vinyl
Fireplaces Type None
Window Features Insulated Windows
Appliance Dishwasher, Disposal, Electric Cooktop, Electric Water Heater, Electric Oven, Refrigerator, Microwave
Laundry Common Area, Laundry Room, Main Level
Exterior
Exterior Feature Private Front Entry
Parking Features Assigned, Deeded, Parking Lot
Fence None
Pool In Ground
Community Features Homeowners Assoc, Public Transportation, Near Trails/Greenway, Park, Dog Park, Playground, Pool, Restaurant, Street Lights, Tennis Court(s), Near Schools, Near Shopping
Utilities Available Cable Available, Electricity Available, Phone Available, Sewer Available, Water Available
Waterfront Description None
View City
Roof Type Composition
Street Surface Asphalt
Accessibility None
Handicap Access None
Porch None
Total Parking Spaces 1
Private Pool false
Building
Lot Description Landscaped, Wooded
Story One
Sewer Public Sewer
Water Public
Architectural Style Mid-Rise (up to 5 stories), Traditional
Level or Stories One
Structure Type Cedar, Frame, Shingle Siding
New Construction No
Construction Status Resale
Schools
Elementary Schools High Point
Middle Schools Ridgeview Charter
High Schools Riverwood International Charter
Others
HOA Fee Include Maintenance Structure, Trash, Maintenance Grounds, Pest Control, Sewer, Swim/Tennis, Termite, Water
Senior Community no
Restrictions true
Tax ID 17 0092 LL1242
Ownership Fee Simple
Financing no
Special Listing Condition None
Read Less Info
Want to know what your home might be worth? Contact us for a FREE valuation!

Our team is ready to help you sell your home for the highest possible price ASAP

Bought with PalmerHouse Properties
"My job is to find and attract mastery-based agents to the office, protect the culture, and make sure everyone is happy! "

