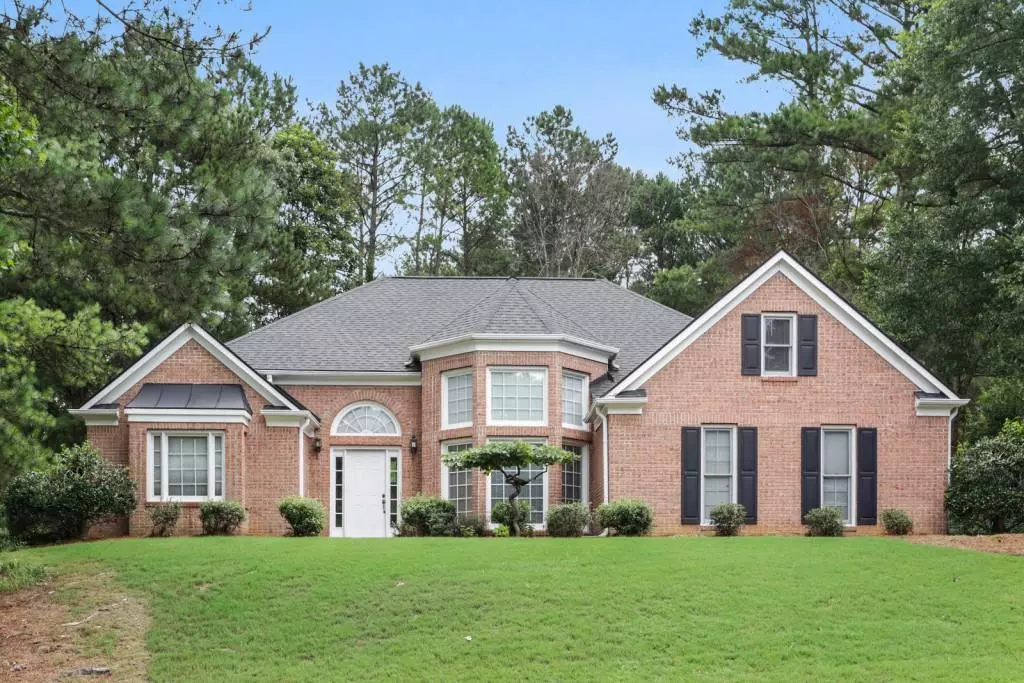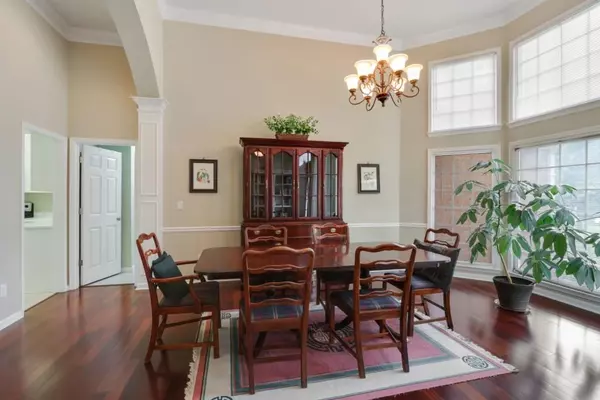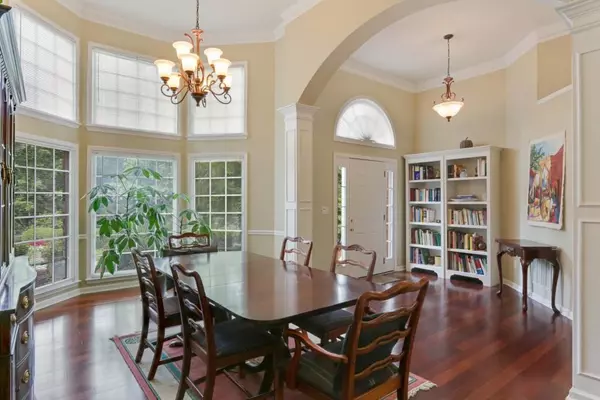$271,000
$275,000
1.5%For more information regarding the value of a property, please contact us for a free consultation.
4 Beds
2 Baths
2,502 SqFt
SOLD DATE : 08/08/2020
Key Details
Sold Price $271,000
Property Type Single Family Home
Sub Type Single Family Residence
Listing Status Sold
Purchase Type For Sale
Square Footage 2,502 sqft
Price per Sqft $108
Subdivision Pebble Creek Farm
MLS Listing ID 6748836
Sold Date 08/08/20
Style Ranch, Traditional
Bedrooms 4
Full Baths 2
Construction Status Resale
HOA Fees $440
HOA Y/N Yes
Originating Board FMLS API
Year Built 1992
Annual Tax Amount $1,039
Tax Year 2019
Lot Size 0.700 Acres
Acres 0.7
Property Description
This is a truly unique one and half story ranch home. The exterior has architectural features that are very pleasing to the eye and the interior takes the concept of an open floor plan to a new level. All this on a beautifully landscaped, .70 acre lot that has lots of trees, flowers, bushes and great sunny spaces to add a garden. The great room has cathedral ceilings and the main floor common areas have rich Brazilian wood floors. The owner's suite is spacious with generous closet space and has French doors that open to the cheerful sun room. Plenty of cabinet and counter space in the kitchen with stainless appliances. Good sized laundry room with an additional pantry and storage closet. There are 2 additional bedrooms on the main level and a finished room on the second level above the garage that could be used as a bedroom. Windows galore provide for lots of natural light. New roof 2019. New carpet just installed in Owner's Suite and New AC just installed. Neighborhood has really nice amenities including a lake with walking trails, club house, swim and tennis and playground. Great Schools!
Location
State GA
County Gwinnett
Area 65 - Gwinnett County
Lake Name None
Rooms
Bedroom Description Master on Main
Other Rooms None
Basement None
Main Level Bedrooms 3
Dining Room Open Concept, Seats 12+
Interior
Interior Features Cathedral Ceiling(s), High Ceilings 10 ft Main, High Speed Internet, Walk-In Closet(s)
Heating Natural Gas
Cooling Ceiling Fan(s), Central Air
Flooring Carpet, Ceramic Tile, Hardwood
Fireplaces Number 1
Fireplaces Type Gas Log, Gas Starter, Great Room
Window Features Insulated Windows
Appliance Dishwasher, Disposal, Dryer, Electric Range, Microwave, Refrigerator, Washer
Laundry Laundry Room, Main Level
Exterior
Exterior Feature Garden, Private Yard
Parking Features Attached, Garage, Garage Door Opener, Garage Faces Side
Garage Spaces 2.0
Fence None
Pool None
Community Features Clubhouse, Homeowners Assoc, Lake, Playground, Swim Team, Tennis Court(s)
Utilities Available Cable Available, Electricity Available, Natural Gas Available, Sewer Available, Underground Utilities, Water Available
Waterfront Description None
View Other
Roof Type Composition
Street Surface Paved
Accessibility None
Handicap Access None
Porch Deck
Total Parking Spaces 2
Building
Lot Description Back Yard, Front Yard, Landscaped, Private, Wooded
Story One and One Half
Sewer Septic Tank
Water Public
Architectural Style Ranch, Traditional
Level or Stories One and One Half
Structure Type Brick Front, Other
New Construction No
Construction Status Resale
Schools
Elementary Schools Trip
Middle Schools Bay Creek
High Schools Grayson
Others
HOA Fee Include Swim/Tennis
Senior Community no
Restrictions true
Tax ID R5102 073
Ownership Fee Simple
Financing no
Special Listing Condition None
Read Less Info
Want to know what your home might be worth? Contact us for a FREE valuation!

Our team is ready to help you sell your home for the highest possible price ASAP

Bought with King Star Realty
"My job is to find and attract mastery-based agents to the office, protect the culture, and make sure everyone is happy! "






