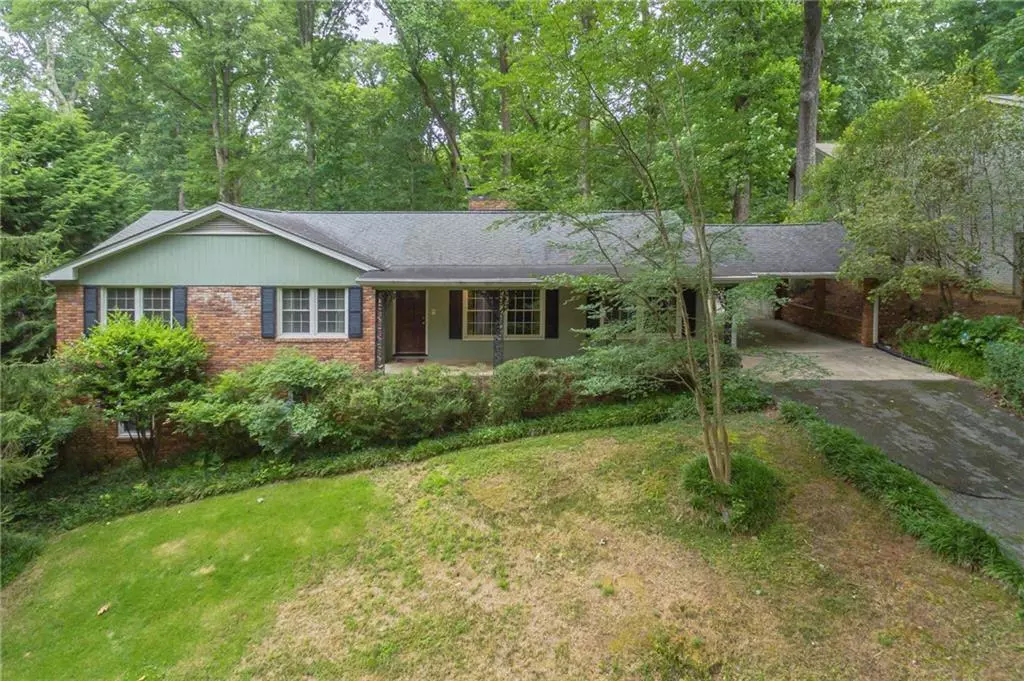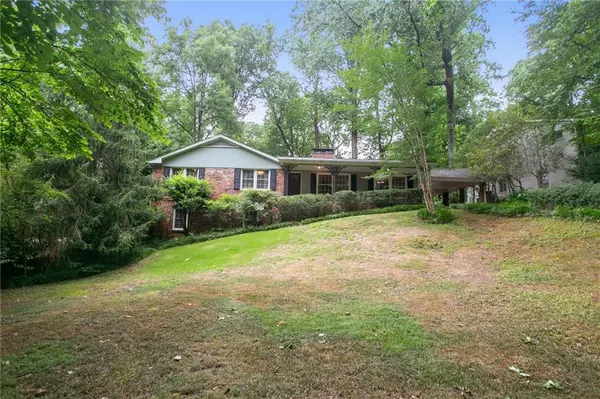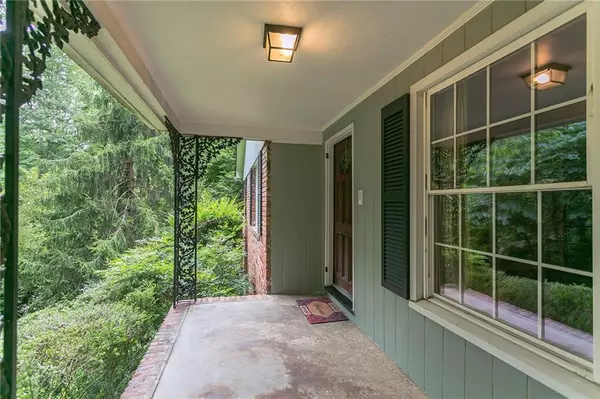$475,000
$480,000
1.0%For more information regarding the value of a property, please contact us for a free consultation.
4 Beds
2 Baths
1,827 SqFt
SOLD DATE : 07/30/2020
Key Details
Sold Price $475,000
Property Type Single Family Home
Sub Type Single Family Residence
Listing Status Sold
Purchase Type For Sale
Square Footage 1,827 sqft
Price per Sqft $259
Subdivision High Point
MLS Listing ID 6744280
Sold Date 07/30/20
Style Ranch
Bedrooms 4
Full Baths 2
Construction Status Fixer
HOA Y/N No
Originating Board FMLS API
Year Built 1956
Annual Tax Amount $6,823
Tax Year 2019
Lot Size 0.567 Acres
Acres 0.567
Property Description
A fantastic opportunity to create your dream home on one of the most sought-after streets in the High Point Elementary neighborhood. A classic traditional brick ranch with a full basement that sits on over half an acre and offers privacy, yard space, wonderful neighbors, and convenience. The great layout of this home would make it easy to simply update baths and kitchen, or you could go HGTV crazy and knock down walls, build out, or even pop the top! Either way, the options are there for you. Bring your contractor and turn this into a show stopper! There has been only one loving owner of this home in over 60 years and now it's your turn! Just a five minute walk HPE and AJA, a 5 minute drive from Chastain Park, Pill Hill and 400/285, and just 10 minutes from Buckhead and Perimeter!
Location
State GA
County Fulton
Area 132 - Sandy Springs
Lake Name None
Rooms
Bedroom Description Master on Main, Split Bedroom Plan
Other Rooms None
Basement Driveway Access, Exterior Entry, Finished, Full, Interior Entry, Partial
Main Level Bedrooms 3
Dining Room Separate Dining Room
Interior
Interior Features Beamed Ceilings, Disappearing Attic Stairs, High Ceilings 10 ft Main
Heating Forced Air
Cooling Central Air
Flooring Ceramic Tile, Hardwood, Vinyl
Fireplaces Number 1
Fireplaces Type Family Room
Window Features Insulated Windows
Appliance Dishwasher, Dryer, Electric Cooktop, Electric Oven, Gas Water Heater, Refrigerator
Laundry In Basement
Exterior
Exterior Feature Garden, Private Front Entry, Private Rear Entry, Private Yard, Storage
Parking Features Carport, Covered, Driveway, On Street
Fence Back Yard, Chain Link, Privacy
Pool None
Community Features Near Marta, Near Schools, Near Shopping, Sidewalks
Utilities Available Cable Available, Electricity Available, Natural Gas Available, Phone Available, Water Available
View Other
Roof Type Composition
Street Surface Paved
Accessibility None
Handicap Access None
Porch Covered, Front Porch, Patio
Total Parking Spaces 2
Building
Lot Description Back Yard, Front Yard, Private, Sloped
Story One
Sewer Septic Tank
Water Public
Architectural Style Ranch
Level or Stories One
Structure Type Brick 4 Sides
New Construction No
Construction Status Fixer
Schools
Elementary Schools High Point
Middle Schools Ridgeview Charter
High Schools Riverwood International Charter
Others
Senior Community no
Restrictions false
Tax ID 17 006800010580
Special Listing Condition None
Read Less Info
Want to know what your home might be worth? Contact us for a FREE valuation!

Our team is ready to help you sell your home for the highest possible price ASAP

Bought with Keller Williams Rlty Consultants
"My job is to find and attract mastery-based agents to the office, protect the culture, and make sure everyone is happy! "






