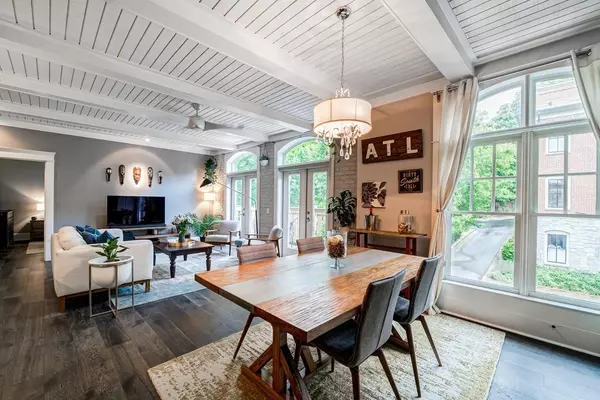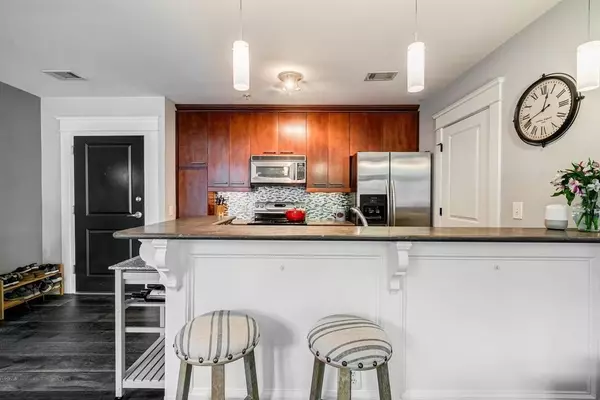$426,500
$425,000
0.4%For more information regarding the value of a property, please contact us for a free consultation.
2 Beds
2 Baths
1,142 SqFt
SOLD DATE : 07/31/2020
Key Details
Sold Price $426,500
Property Type Condo
Sub Type Condominium
Listing Status Sold
Purchase Type For Sale
Square Footage 1,142 sqft
Price per Sqft $373
Subdivision Sutherland Place Lofts
MLS Listing ID 6743256
Sold Date 07/31/20
Style European, Mid-Rise (up to 5 stories)
Bedrooms 2
Full Baths 2
Construction Status Resale
HOA Fees $340
HOA Y/N Yes
Originating Board FMLS API
Year Built 2005
Annual Tax Amount $2,871
Tax Year 2019
Property Description
Amazing opportunity located in the middle of beautiful Lake Claire! Hidden enclave of 32 homes built by luxury builder John Willis with fabulous details. This boutique condo building is hidden in the center of a desirable neighborhood green space of luxury homes just a quick walk to Candler Park Market, Kirkwood Dog Park, Candler Rail Brewery, the Pratt Pullman district and a quick drive to Decatur and Oakhurst! The light filled 2 bedroom, 2 baths unit boasts an open floor plan, 10' ceilings, new hardwoods throughout, Chef's kitchen with honed granite countertops & stainless appliances opening into the dining & living room with two sets of double French doors leading out to the deck - perfect for entertaining. Master suite with spa like bath, granite countertop & walk-in California custom closet, 2nd bedroom with ensuite bath, granite countertop & walk-in California custom closet. Community courtyard w/ gas grill & fountain, gated secured parking w/ 2 assigned spaces, lots of guest parking in front & large storage unit included. Mary Lin School District!
Location
State GA
County Dekalb
Area 24 - Atlanta North
Lake Name None
Rooms
Bedroom Description Master on Main, Split Bedroom Plan
Other Rooms None
Basement None
Main Level Bedrooms 2
Dining Room Open Concept
Interior
Interior Features High Ceilings 10 ft Main, High Speed Internet, Low Flow Plumbing Fixtures, Walk-In Closet(s)
Heating Central, Electric, Forced Air, Heat Pump
Cooling Attic Fan, Ceiling Fan(s), Central Air
Flooring Hardwood
Fireplaces Type None
Window Features Insulated Windows
Appliance Dishwasher, Disposal, Electric Range, Electric Water Heater, Microwave, Refrigerator, Self Cleaning Oven
Laundry In Kitchen, Main Level
Exterior
Exterior Feature Balcony, Gas Grill
Parking Features Assigned, Covered, Drive Under Main Level, On Street, Storage, Electric Vehicle Charging Station(s)
Fence None
Pool None
Community Features Dog Park, Homeowners Assoc, Near Beltline, Near Marta, Near Shopping, Near Trails/Greenway, Park, Public Transportation, Restaurant, Street Lights
Utilities Available Cable Available
Waterfront Description None
View Other
Roof Type Composition
Street Surface Paved
Accessibility Accessible Elevator Installed, Accessible Entrance
Handicap Access Accessible Elevator Installed, Accessible Entrance
Porch Deck
Total Parking Spaces 2
Building
Lot Description Landscaped
Story One
Sewer Public Sewer
Water Public
Architectural Style European, Mid-Rise (up to 5 stories)
Level or Stories One
Structure Type Brick 4 Sides
New Construction No
Construction Status Resale
Schools
Elementary Schools Mary Lin
Middle Schools David T Howard
High Schools Grady
Others
HOA Fee Include Maintenance Structure, Maintenance Grounds, Pest Control, Reserve Fund, Termite, Trash
Senior Community no
Restrictions true
Tax ID 15 211 07 024
Ownership Condominium
Financing no
Special Listing Condition None
Read Less Info
Want to know what your home might be worth? Contact us for a FREE valuation!

Our team is ready to help you sell your home for the highest possible price ASAP

Bought with Dorsey Alston Realtors
"My job is to find and attract mastery-based agents to the office, protect the culture, and make sure everyone is happy! "






