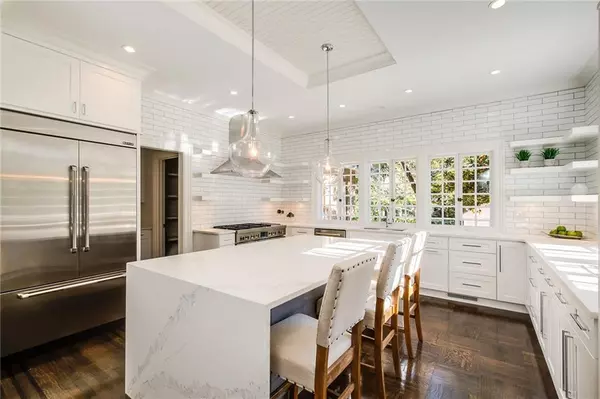$2,450,000
$2,350,000
4.3%For more information regarding the value of a property, please contact us for a free consultation.
6 Beds
5.5 Baths
5,012 SqFt
SOLD DATE : 11/17/2020
Key Details
Sold Price $2,450,000
Property Type Single Family Home
Sub Type Single Family Residence
Listing Status Sold
Purchase Type For Sale
Square Footage 5,012 sqft
Price per Sqft $488
Subdivision Druid Hills
MLS Listing ID 6711286
Sold Date 11/17/20
Style Traditional
Bedrooms 6
Full Baths 5
Half Baths 1
Construction Status Updated/Remodeled
HOA Y/N No
Originating Board FMLS API
Year Built 1916
Annual Tax Amount $18,676
Tax Year 2018
Lot Size 1.000 Acres
Acres 1.0
Property Description
Sublime Sophistication in Highly Desired Druid Hills - Your Personal Oasis is unique coalescence of Urban Design Award Winner Heirloom Builders and renowned first American Woman Architect Leila Ross Wilburn; comprehensive renovation of important 1916 historic home rarely available in sought after neighborhood on private acre estate, grand architecture enhanced by 21st century lifestyle offers desired open concept with a gourmet Kitchen open to inviting Living, Dining & Entertaining; gracious sized rooms complimented by original woodwork/hardware and hardwood floors; Modern floor plan incorporates Master Retreat on main floor; 2nd floor includes 3 generous bedrooms/2 new full baths plus hang-out loft/den and walk-out deck with view of back yard; finished terrace level/basement provides 5th bedroom/bath suite, family/media room, rec room and wine storage, carriage house offers flexibility for buyers every need, in-law suite, studio, office, garage, etc; back yard with sweeping vista can accommodate pool/pool house or whatever dreams you may have. Moments from Emory Hospital & University, CDC, Emory Village, schools & restaurants; convenient to Ponce Market, Midtown Cultural Arts Center, Decatur, VaHighland, Morningside, Buckhead and airport. Druid Hills, designed by Olmsted (creator of NYC's Central Park) is a unique Intown neighborhood with immediate access to all the fun, yet a verdant park-like lifestyle centered around a village with award winning schools, parks and a vibrant community.
Location
State GA
County Dekalb
Area 24 - Atlanta North
Lake Name None
Rooms
Bedroom Description In-Law Floorplan, Master on Main
Other Rooms Carriage House
Basement Daylight, Exterior Entry, Finished, Finished Bath, Full, Interior Entry
Main Level Bedrooms 1
Dining Room Seats 12+, Separate Dining Room
Interior
Interior Features Double Vanity, Entrance Foyer, High Ceilings 10 ft Main, High Ceilings 10 ft Upper, Low Flow Plumbing Fixtures, Tray Ceiling(s), Walk-In Closet(s), Wet Bar
Heating Central, Forced Air, Natural Gas, Zoned
Cooling Central Air, Zoned
Flooring Hardwood
Fireplaces Number 2
Fireplaces Type Family Room, Master Bedroom
Window Features Skylight(s)
Appliance Dishwasher, Disposal, Double Oven, Gas Range, Microwave, Refrigerator
Laundry Laundry Room, Main Level, Mud Room
Exterior
Exterior Feature Garden, Private Front Entry, Private Rear Entry, Private Yard
Parking Features Attached, Covered, Detached, Garage, Garage Door Opener, Kitchen Level, Level Driveway
Garage Spaces 2.0
Fence Back Yard, Fenced, Wood
Pool None
Community Features Country Club, Fitness Center, Golf, Near Beltline, Near Schools, Near Shopping, Near Trails/Greenway, Park, Playground, Pool, Sidewalks, Swim Team
Utilities Available Cable Available, Electricity Available, Natural Gas Available, Phone Available, Sewer Available, Underground Utilities, Water Available
Waterfront Description None
View Other
Roof Type Tile
Street Surface Paved
Accessibility Accessible Bedroom, Accessible Full Bath, Accessible Hallway(s)
Handicap Access Accessible Bedroom, Accessible Full Bath, Accessible Hallway(s)
Porch Deck, Front Porch, Side Porch, Wrap Around
Total Parking Spaces 2
Building
Lot Description Back Yard, Front Yard, Landscaped, Level, Private, Wooded
Story Three Or More
Sewer Public Sewer
Water Public
Architectural Style Traditional
Level or Stories Three Or More
Structure Type Brick 4 Sides
New Construction No
Construction Status Updated/Remodeled
Schools
Elementary Schools Springdale Park
Middle Schools David T Howard
High Schools Grady
Others
Senior Community no
Restrictions false
Tax ID 18 001 06 012
Financing no
Special Listing Condition None
Read Less Info
Want to know what your home might be worth? Contact us for a FREE valuation!

Our team is ready to help you sell your home for the highest possible price ASAP

Bought with Harry Norman Realtor
"My job is to find and attract mastery-based agents to the office, protect the culture, and make sure everyone is happy! "






