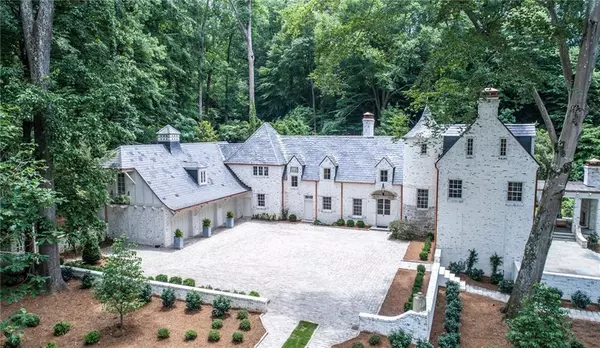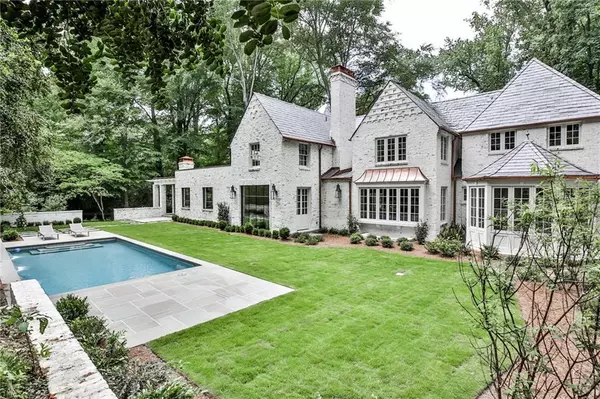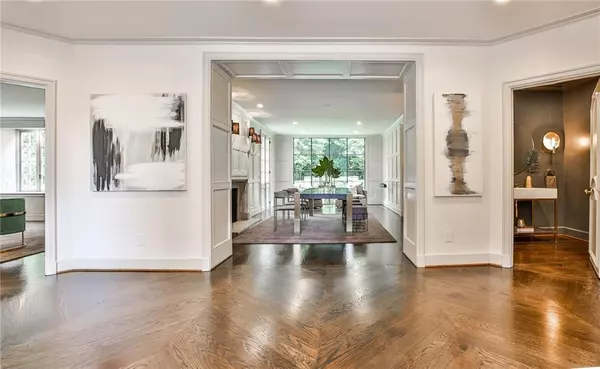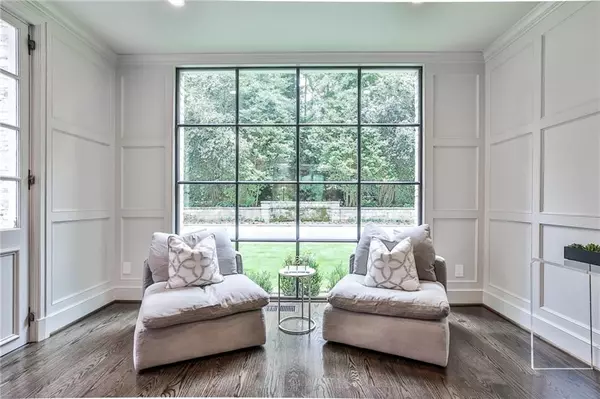$4,692,000
$5,000,000
6.2%For more information regarding the value of a property, please contact us for a free consultation.
6 Beds
7 Baths
7,172 SqFt
SOLD DATE : 08/31/2020
Key Details
Sold Price $4,692,000
Property Type Single Family Home
Sub Type Single Family Residence
Listing Status Sold
Purchase Type For Sale
Square Footage 7,172 sqft
Price per Sqft $654
Subdivision Druid Hills
MLS Listing ID 6737570
Sold Date 08/31/20
Style European, Farmhouse
Bedrooms 6
Full Baths 6
Half Baths 2
Construction Status Updated/Remodeled
HOA Y/N No
Originating Board FMLS API
Year Built 1928
Annual Tax Amount $27,134
Tax Year 2019
Lot Size 1.400 Acres
Acres 1.4
Property Description
Incredibly rare Philip Shutze French Normandy farmhouse, the only one he ever designed, has never been available to the public in almost 100 years. Comprehensively renovated and designed for today's buyer with entertaining, functionality and most importantly, quality as the guiding principal. The ultimate in privacy situated behind legendary Hemlock trees on a 1.4 acre flat lot nestled in Fernbank Forest and overlooking the 7th green of Druid Hills Golf Course.Main level includes bespoke Kitchen in the Plain English style with 60” French LaCanche Range, 3 Sub Zero Columns, Scullery, separate wet bar with ice maker and beverage fridge opens to Family Room with original wood beams and 11 foot ceilings. Custom designed steel doors that fold away open to a covered Loggia with fireplace leading to new salt water pool. Flexible living room and dining room configuration with original restored Butler's Pantry that leads to a wine cellar. Mudroom and large laundry with french clay tiles and restored original laundry sink. Private Bedroom Suite or Office with porch on main. 5 wood burning fireplaces. Second level features oversized owner's wing with 12 foot vaulted tongue and groove ceiling, his and her custom closets, luxury bath with separate shower room. 3 additional bedrooms with ensuite baths.Third floor suite is accessible through original self supporting curved staircase encased in a turret with domed ceiling and is perfect for a guest suite or office. New slate roof, all new systems, wiring and plumbing; all new wood windows built to match original windows; new attached 3 car garage with cobblestone drive/motor court; restored fountains and stone walls along with professional landscaping, irrigation and exterior landscape lighting.
Location
State GA
County Dekalb
Area 52 - Dekalb-West
Lake Name None
Rooms
Bedroom Description In-Law Floorplan, Oversized Master
Other Rooms Outbuilding
Basement Daylight, Interior Entry, Partial
Main Level Bedrooms 1
Dining Room Seats 12+, Separate Dining Room
Interior
Interior Features Beamed Ceilings, Bookcases, Double Vanity, Entrance Foyer, His and Hers Closets, Low Flow Plumbing Fixtures, Walk-In Closet(s), Wet Bar
Heating Central, Natural Gas, Zoned
Cooling Ceiling Fan(s), Central Air, Zoned
Flooring Ceramic Tile, Hardwood
Fireplaces Number 5
Fireplaces Type Family Room, Gas Starter, Living Room, Outside
Window Features Shutters
Appliance Dishwasher, Disposal, Double Oven, Gas Range, Microwave, Range Hood, Refrigerator, Tankless Water Heater
Laundry Laundry Room, Main Level
Exterior
Exterior Feature Garden, Private Yard, Storage
Parking Features Attached, Garage, Level Driveway
Garage Spaces 3.0
Fence Back Yard, Fenced, Wrought Iron
Pool Heated, In Ground
Community Features Country Club, Golf, Near Schools, Near Trails/Greenway, Park, Public Transportation
Utilities Available Cable Available, Electricity Available, Natural Gas Available, Phone Available, Sewer Available, Underground Utilities, Water Available
Waterfront Description Creek
View Golf Course
Roof Type Slate
Street Surface Paved
Accessibility None
Handicap Access None
Porch Covered, Patio, Side Porch
Total Parking Spaces 3
Private Pool true
Building
Lot Description Back Yard, Front Yard, Landscaped, Level, On Golf Course, Private
Story Three Or More
Sewer Public Sewer
Water Public
Architectural Style European, Farmhouse
Level or Stories Three Or More
Structure Type Brick 4 Sides
New Construction No
Construction Status Updated/Remodeled
Schools
Elementary Schools Fernbank
Middle Schools Druid Hills
High Schools Druid Hills
Others
Senior Community no
Restrictions false
Tax ID 15 243 02 010
Special Listing Condition None
Read Less Info
Want to know what your home might be worth? Contact us for a FREE valuation!

Our team is ready to help you sell your home for the highest possible price ASAP

Bought with Dorsey Alston Realtors
"My job is to find and attract mastery-based agents to the office, protect the culture, and make sure everyone is happy! "






