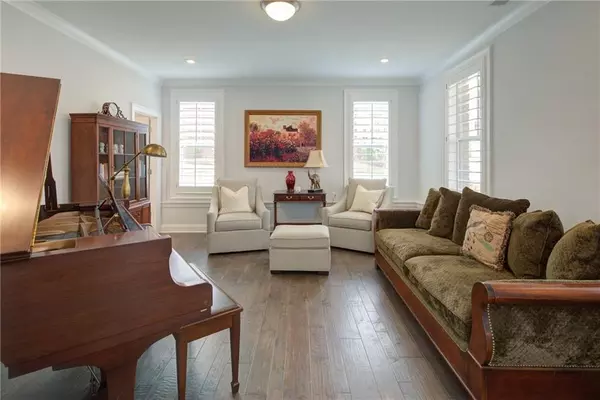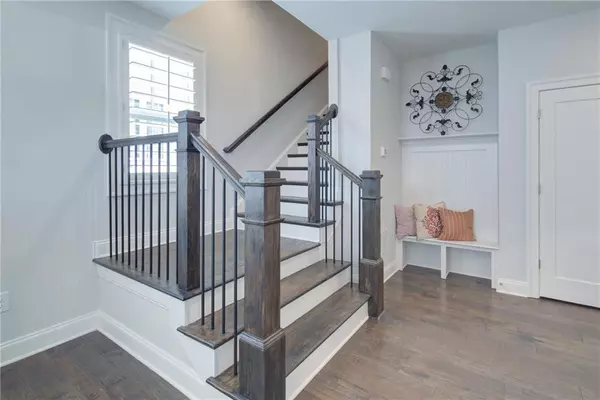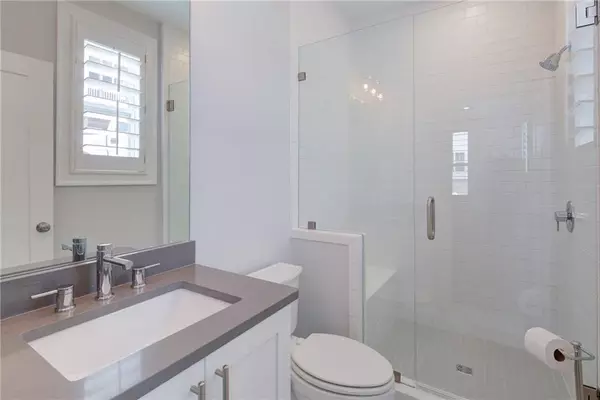$671,000
$669,900
0.2%For more information regarding the value of a property, please contact us for a free consultation.
4 Beds
4.5 Baths
3,500 SqFt
SOLD DATE : 08/21/2020
Key Details
Sold Price $671,000
Property Type Single Family Home
Sub Type Single Family Residence
Listing Status Sold
Purchase Type For Sale
Square Footage 3,500 sqft
Price per Sqft $191
Subdivision Kensley
MLS Listing ID 6732265
Sold Date 08/21/20
Style Craftsman, Traditional
Bedrooms 4
Full Baths 4
Half Baths 1
Construction Status Resale
HOA Fees $185
HOA Y/N Yes
Originating Board FMLS API
Year Built 2019
Annual Tax Amount $1,768
Tax Year 2019
Lot Size 6,098 Sqft
Acres 0.14
Property Description
MOVE-IN Ready!! Brand New, Barely lived in, Elevator-ready Tidwell Carriage House Plan on semi-private lot still under builder warranty! 5" wood plantation shutters installed throughout including the detached carriage house. Hardwood floors throughout (except bedrooms upstairs), white cabinetry in kitchen with
3-inch edge quartz countertops on island and Master bath countertops. Wine refrigerator, home office with pocket doors, upgraded light fixtures and ceiling fans, built-in bookcases, mudroom, 2 front porches and rear deck.50 AMP outlet in garage for EV Charging. Detached carriage house garage with finished room and full bath. Perfect guest or in-law area, exercise room or office! Lots of flexibility in this home. WALKING DISTANCE to downtown Alpharetta. Zoned to top N. Fulton Elementary, Middle and High Schools only minutes from the community. Cogburn Road Park & playground right around the corner. Seconds away from Kroger, Costco, local restaurants and shopping.
Location
State GA
County Fulton
Area 13 - Fulton North
Lake Name None
Rooms
Bedroom Description In-Law Floorplan, Oversized Master
Other Rooms Carriage House
Basement Daylight, Exterior Entry, Finished, Finished Bath, Full, Interior Entry
Dining Room None
Interior
Interior Features Bookcases, Disappearing Attic Stairs, Double Vanity, Entrance Foyer, High Ceilings 10 ft Lower, High Ceilings 10 ft Main, High Ceilings 10 ft Upper, High Speed Internet, Low Flow Plumbing Fixtures, Tray Ceiling(s), Walk-In Closet(s)
Heating Forced Air, Natural Gas
Cooling Central Air
Flooring Carpet, Hardwood
Fireplaces Number 1
Fireplaces Type Family Room, Gas Log, Gas Starter, Glass Doors
Window Features Insulated Windows, Plantation Shutters
Appliance Dishwasher, Disposal, Electric Oven, Gas Cooktop, Gas Water Heater, Microwave, Range Hood, Self Cleaning Oven
Laundry Laundry Room, Upper Level
Exterior
Exterior Feature Balcony, Private Front Entry, Private Yard
Parking Features Garage, Garage Door Opener, Garage Faces Front, Kitchen Level, Level Driveway, Electric Vehicle Charging Station(s)
Garage Spaces 2.0
Fence None
Pool None
Community Features Homeowners Assoc, Near Marta, Near Schools, Near Shopping, Near Trails/Greenway, Pool, Sidewalks, Street Lights
Utilities Available Cable Available, Electricity Available, Natural Gas Available, Phone Available, Sewer Available, Underground Utilities, Water Available
Waterfront Description None
View Other
Roof Type Composition, Shingle
Street Surface Asphalt, Paved
Accessibility None
Handicap Access None
Porch Covered, Deck, Front Porch, Rear Porch
Total Parking Spaces 2
Building
Lot Description Back Yard, Corner Lot, Front Yard, Landscaped, Level
Story Three Or More
Sewer Public Sewer
Water Public
Architectural Style Craftsman, Traditional
Level or Stories Three Or More
Structure Type Cement Siding, Frame
New Construction No
Construction Status Resale
Schools
Elementary Schools Cogburn Woods
Middle Schools Hopewell
High Schools Cambridge
Others
HOA Fee Include Maintenance Grounds, Reserve Fund, Swim/Tennis
Senior Community no
Restrictions true
Tax ID 22 511010492460
Special Listing Condition None
Read Less Info
Want to know what your home might be worth? Contact us for a FREE valuation!

Our team is ready to help you sell your home for the highest possible price ASAP

Bought with Keller Williams Realty Community Partners
"My job is to find and attract mastery-based agents to the office, protect the culture, and make sure everyone is happy! "






