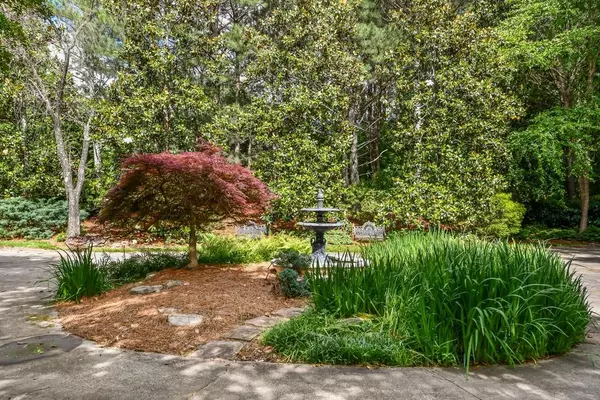$1,200,000
$1,270,000
5.5%For more information regarding the value of a property, please contact us for a free consultation.
6 Beds
6 Baths
9,681 SqFt
SOLD DATE : 09/25/2020
Key Details
Sold Price $1,200,000
Property Type Single Family Home
Sub Type Single Family Residence
Listing Status Sold
Purchase Type For Sale
Square Footage 9,681 sqft
Price per Sqft $123
Subdivision Pleasant Hollow Farm
MLS Listing ID 6732052
Sold Date 09/25/20
Style Traditional
Bedrooms 6
Full Baths 6
Construction Status Resale
HOA Y/N Yes
Originating Board FMLS API
Year Built 1998
Annual Tax Amount $8,314
Tax Year 2019
Lot Size 5.680 Acres
Acres 5.68
Property Description
Nestled in the desirable town of Milton, this gorgeous stately estate welcomes you w/ it's gated, long, circular drive. The pristine landscape provides the beauty of nature's garden w/ bright & cheerful plants year round. This private 4-sided custom built home has 5.68 beautiful acres, fully fenced w/ four board blackboard fencing. The interior fence provides an acre of land allowing the remaining pasture & hardwoods to be a great place for horses & wildlife to call home. Welcoming entrance foyer ushers you in w/ it's polished hardwoods & architectural columns. The sunlit great room is perfect for reading. Enjoy hosting family & friends in the dining room. This desirable floor plan makes entertaining a dream. Great room features built in bookshelves, cathedral ceiling, & open sight lines to the chef patterned kitchen. Rich stained cabinetry, expansive counters & spacious island is ready for it's next culinary artist. Veranda off the breakfast room is an incredible way to start the day with it's spectacular views. Impressive master retreat w/ sunroom surrounded by nature. Master bath features double vanity, separate glass shower & large jetted tub. Three additional bedrooms on main are generous in size & offer 3 full baths. Finished terrace level provides an abundance of finished space & unfinished space for easy storage & easy access from both inside & out. This provides additional flex space currently being used as a game room, gym & home theater. Relax on many exterior decks & porches overlooking the amazing pebble tec, salt water pool. This home features so many amazing qualities that no detail unnoticed. For those who love nature, privacy and a quiet, friendly, neighborhood... Welcome Home!
Location
State GA
County Fulton
Area 13 - Fulton North
Lake Name None
Rooms
Bedroom Description Master on Main, Split Bedroom Plan
Other Rooms None
Basement Daylight, Exterior Entry, Finished Bath, Finished, Full, Interior Entry
Main Level Bedrooms 4
Dining Room Seats 12+, Separate Dining Room
Interior
Interior Features High Ceilings 10 ft Main, Bookcases, Cathedral Ceiling(s), Double Vanity, High Speed Internet, His and Hers Closets, Other, Walk-In Closet(s)
Heating Forced Air, Natural Gas, Zoned
Cooling Ceiling Fan(s), Central Air, Zoned
Flooring Carpet, Ceramic Tile, Hardwood
Fireplaces Number 2
Fireplaces Type Basement, Family Room, Gas Log, Gas Starter, Great Room
Window Features Plantation Shutters, Insulated Windows
Appliance Double Oven, Dishwasher, Gas Water Heater, Gas Cooktop, Microwave, Self Cleaning Oven
Laundry None
Exterior
Exterior Feature Private Yard, Private Front Entry, Private Rear Entry
Parking Features Attached, Garage Door Opener, Kitchen Level, Level Driveway, Garage Faces Side
Fence Fenced, Wood
Pool In Ground
Community Features None
Utilities Available Cable Available, Electricity Available, Natural Gas Available, Phone Available, Water Available
Waterfront Description None
View Other
Roof Type Composition
Street Surface None
Accessibility Accessible Bedroom, Accessible Doors, Accessible Entrance, Accessible Full Bath, Accessible Kitchen, Accessible Hallway(s)
Handicap Access Accessible Bedroom, Accessible Doors, Accessible Entrance, Accessible Full Bath, Accessible Kitchen, Accessible Hallway(s)
Porch Covered, Deck, Front Porch, Rear Porch
Private Pool true
Building
Lot Description Back Yard, Cul-De-Sac, Level, Landscaped, Private, Front Yard
Story Two
Sewer Septic Tank
Water Public
Architectural Style Traditional
Level or Stories Two
Structure Type Brick 4 Sides
New Construction No
Construction Status Resale
Schools
Elementary Schools Birmingham Falls
Middle Schools Northwestern
High Schools Milton
Others
Senior Community no
Restrictions false
Tax ID 22 412008110703
Financing no
Special Listing Condition None
Read Less Info
Want to know what your home might be worth? Contact us for a FREE valuation!

Our team is ready to help you sell your home for the highest possible price ASAP

Bought with Harry Norman Realtors
"My job is to find and attract mastery-based agents to the office, protect the culture, and make sure everyone is happy! "






