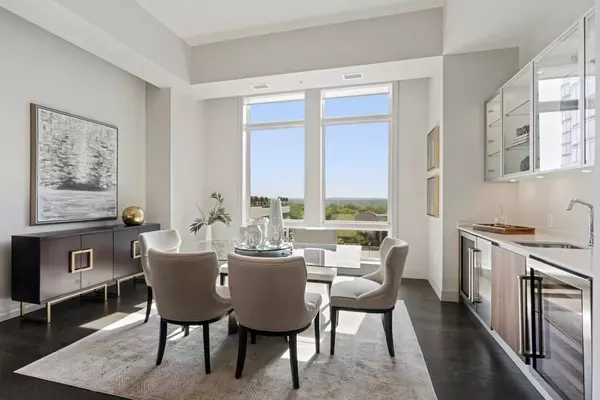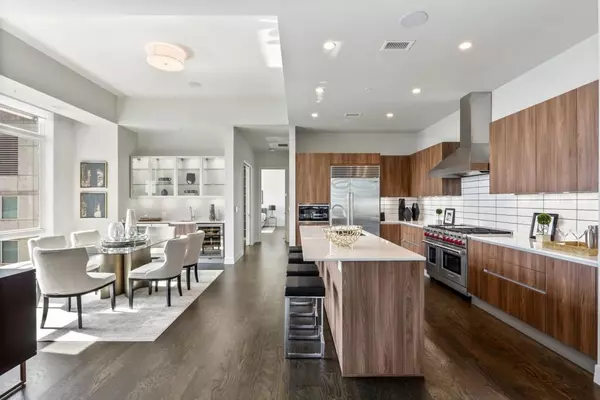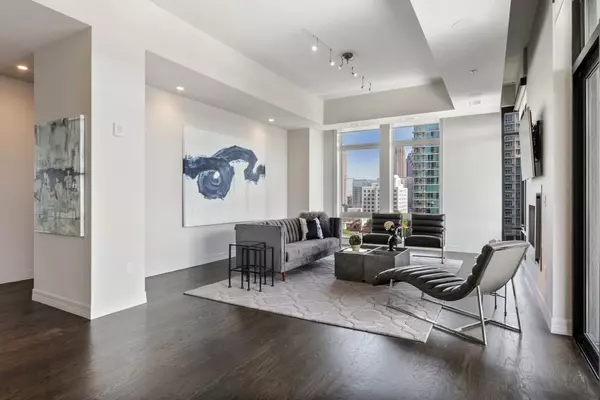$1,545,000
$1,625,000
4.9%For more information regarding the value of a property, please contact us for a free consultation.
3 Beds
3 Baths
2,710 SqFt
SOLD DATE : 08/21/2019
Key Details
Sold Price $1,545,000
Property Type Condo
Sub Type Condominium
Listing Status Sold
Purchase Type For Sale
Square Footage 2,710 sqft
Price per Sqft $570
Subdivision Seventh Midtown
MLS Listing ID 6547051
Sold Date 08/21/19
Style Contemporary/Modern
Bedrooms 3
Full Baths 3
Construction Status Resale
HOA Fees $1,774
HOA Y/N No
Originating Board FMLS API
Year Built 2016
Tax Year 2018
Property Description
Midtown's Premier penthouse located on the top floor of coveted Seventh Midtown Condominium. Dramatic 12' ceilings throughout the entire residence. Exquisite finishes including real site finished hardwood flooring, Italian Pedini cabinetry, Wolf & Subzero appliance package, Waterworks fixtures, and automated shades throughout. Spacious floor plan offering 3 bedrooms + separate den, 3 full bathrooms. Oversized covered terrace featuring double-sided fireplace and plumbed for outdoor kitchen. Seventh Midtown is a boutique building of only 20 luxury private residences.
Location
State GA
County Fulton
Area 23 - Atlanta North
Lake Name None
Rooms
Bedroom Description Master on Main, Other
Other Rooms Outdoor Kitchen
Basement None
Main Level Bedrooms 3
Dining Room Seats 12+, Separate Dining Room
Interior
Interior Features Bookcases, Double Vanity, Elevator, High Ceilings 10 ft Main, High Speed Internet, Walk-In Closet(s), Wet Bar
Heating Central, Zoned
Cooling Central Air, Zoned
Flooring Hardwood
Fireplaces Number 1
Fireplaces Type Gas Log, Gas Starter, Living Room, Outside
Window Features Insulated Windows
Appliance Dishwasher, Disposal, Double Oven, Dryer, Gas Cooktop, Microwave, Refrigerator, Self Cleaning Oven, Washer
Laundry In Hall, Laundry Room, Main Level
Exterior
Exterior Feature Balcony, Private Front Entry
Parking Features Assigned, Covered, Garage
Garage Spaces 2.0
Fence None
Pool Gunite
Community Features Business Center, Catering Kitchen, Concierge, Fitness Center, Homeowners Assoc, Meeting Room, Near Beltline, Near Marta, Near Schools, Near Shopping, Pool, Restaurant
Utilities Available Cable Available, Electricity Available, Natural Gas Available, Sewer Available, Water Available
Waterfront Description None
View City
Roof Type Other
Street Surface Asphalt
Accessibility Accessible Elevator Installed, Accessible Entrance, Accessible Hallway(s)
Handicap Access Accessible Elevator Installed, Accessible Entrance, Accessible Hallway(s)
Porch Covered
Total Parking Spaces 2
Building
Lot Description Other
Story One
Sewer Public Sewer
Water Public
Architectural Style Contemporary/Modern
Level or Stories One
Structure Type Brick 4 Sides
New Construction No
Construction Status Resale
Schools
Elementary Schools Springdale Park
Middle Schools Inman
High Schools Grady
Others
HOA Fee Include Gas, Insurance, Maintenance Structure, Maintenance Grounds, Reserve Fund, Termite, Trash
Senior Community no
Restrictions true
Tax ID 14 004900025977
Ownership Condominium
Financing no
Special Listing Condition None
Read Less Info
Want to know what your home might be worth? Contact us for a FREE valuation!

Our team is ready to help you sell your home for the highest possible price ASAP

Bought with Atlanta Fine Homes Sothebys International
"My job is to find and attract mastery-based agents to the office, protect the culture, and make sure everyone is happy! "






