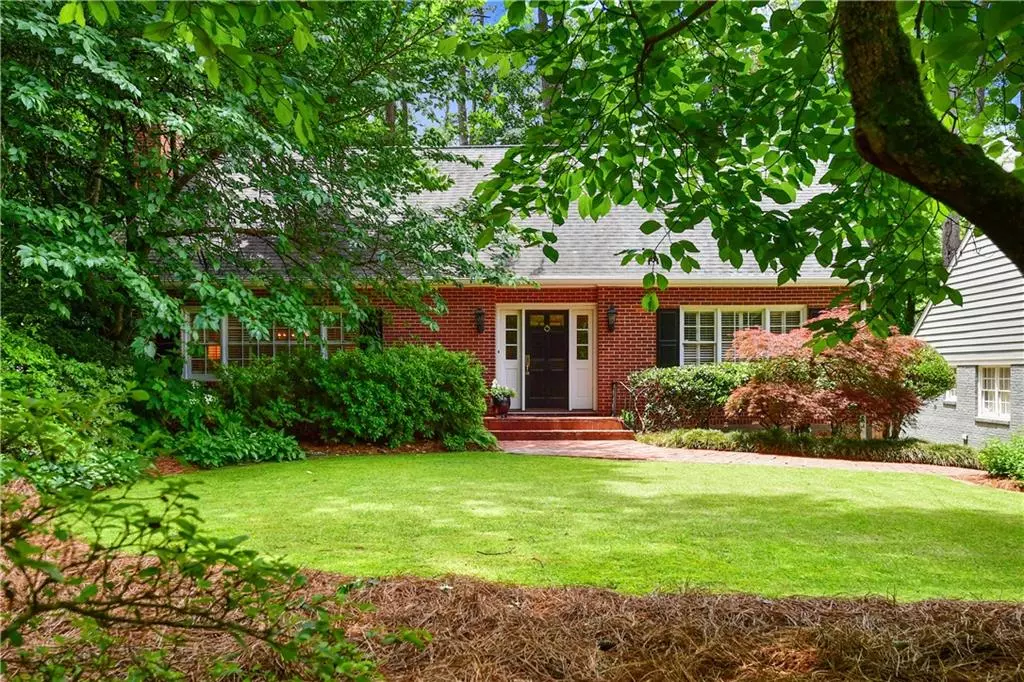$690,000
$739,900
6.7%For more information regarding the value of a property, please contact us for a free consultation.
4 Beds
2 Baths
2,833 SqFt
SOLD DATE : 09/01/2020
Key Details
Sold Price $690,000
Property Type Single Family Home
Sub Type Single Family Residence
Listing Status Sold
Purchase Type For Sale
Square Footage 2,833 sqft
Price per Sqft $243
Subdivision Druid Hills
MLS Listing ID 6726518
Sold Date 09/01/20
Style Traditional
Bedrooms 4
Full Baths 2
Construction Status Resale
HOA Y/N No
Originating Board FMLS API
Year Built 1955
Annual Tax Amount $8,281
Tax Year 2019
Lot Size 0.400 Acres
Acres 0.4
Property Description
Stunning, traditional 4BR/2BA home perfectly renovated and meticulously maintained. Nestled among the tree-lined streets and tranquility of Historic Druid Hills, this welcoming retreat is a bird watcher's paradise. Walk to Emory, CDC, Druid Hills Golf Club, Fernbank Elementary School, and Fernbank Museum. The flow of the house is ideal for entertaining. The generous and relaxing living room features 1 of 2 fireplaces ideal for gathering with family now and hosting parties in the future. The cook's kitchen features a 6-burner Viking range and opens to dining, living, and family rooms. The family room features a second fireplace, custom built-ins, and overlooks a lush green-space, and family friendly lot. Two bedrooms and bath also on main level. One currently used as home office. Upstairs includes a large 3rd bedroom and boasts an expansive master bedroom with a sitting area, custom built-ins, a tranquil backyard view, and spacious walk-in closet. Renovated upstairs bath has heated floors for winter mornings. Tremendous closets throughout, ample storage upstairs and down including an accessible, walk-in attic. Terrace level has a basement with 1-car garage which opens to large, outdoor space for grilling, basketball or hanging out. Many recent updates prior to listing for the ideal move-in ready home. This home is the perfect sweet spot for price and location!
Location
State GA
County Dekalb
Area 52 - Dekalb-West
Lake Name None
Rooms
Bedroom Description Oversized Master
Other Rooms None
Basement Driveway Access, Exterior Entry, Interior Entry, Partial, Unfinished
Main Level Bedrooms 2
Dining Room Open Concept
Interior
Interior Features Entrance Foyer
Heating Central, Forced Air, Heat Pump, Natural Gas
Cooling Attic Fan, Ceiling Fan(s), Central Air, Heat Pump, Zoned
Flooring Carpet, Hardwood
Fireplaces Number 2
Fireplaces Type Factory Built, Family Room, Gas Log, Gas Starter, Living Room, Masonry
Window Features Shutters
Appliance Dishwasher, Disposal, Dryer, Gas Cooktop, Gas Oven, Gas Water Heater, Microwave, Refrigerator, Other
Laundry In Basement
Exterior
Exterior Feature None
Parking Features Drive Under Main Level, Garage, Garage Door Opener, Garage Faces Rear, Parking Pad
Garage Spaces 1.0
Fence Chain Link
Pool None
Community Features Near Marta, Near Schools, Near Shopping, Near Trails/Greenway, Park, Restaurant, Sidewalks
Utilities Available Cable Available, Electricity Available, Natural Gas Available, Phone Available, Sewer Available, Water Available
Waterfront Description None
View Other
Roof Type Composition, Shingle
Street Surface Asphalt
Accessibility None
Handicap Access None
Porch None
Total Parking Spaces 2
Building
Lot Description Back Yard, Front Yard, Landscaped, Level, Private, Sloped
Story Two
Sewer Public Sewer
Water Public
Architectural Style Traditional
Level or Stories Two
Structure Type Brick 4 Sides
New Construction No
Construction Status Resale
Schools
Elementary Schools Fernbank
Middle Schools Druid Hills
High Schools Druid Hills
Others
Senior Community no
Restrictions false
Tax ID 18 003 01 021
Special Listing Condition None
Read Less Info
Want to know what your home might be worth? Contact us for a FREE valuation!

Our team is ready to help you sell your home for the highest possible price ASAP

Bought with Non FMLS Member
"My job is to find and attract mastery-based agents to the office, protect the culture, and make sure everyone is happy! "






