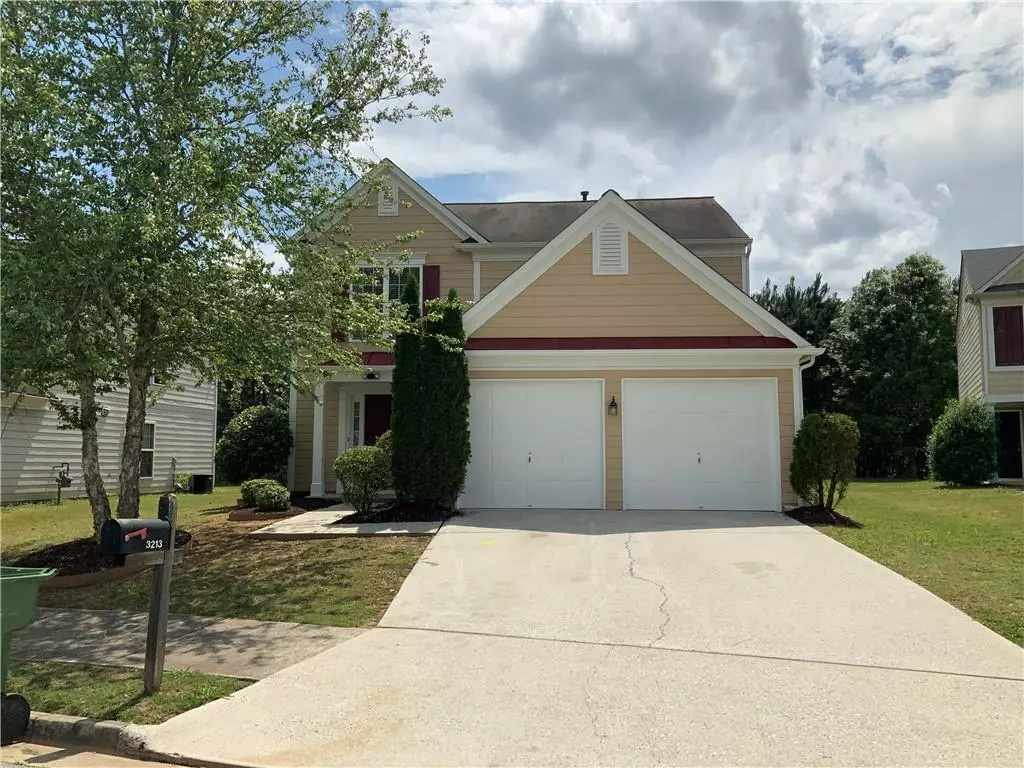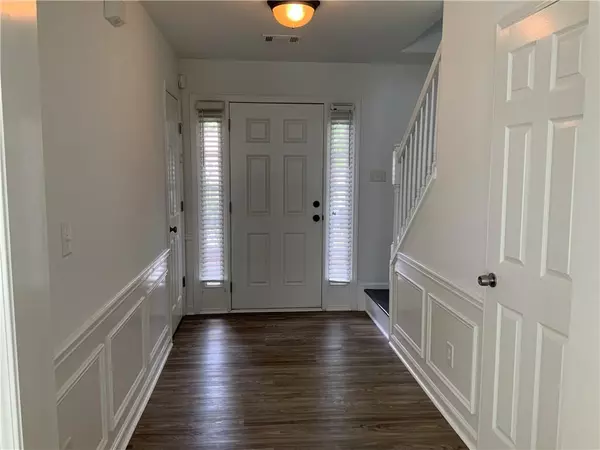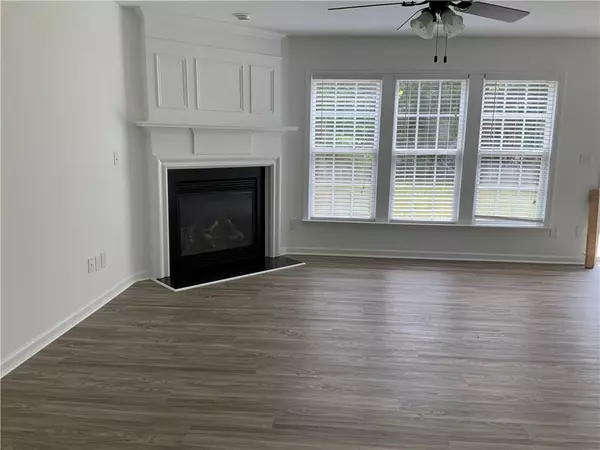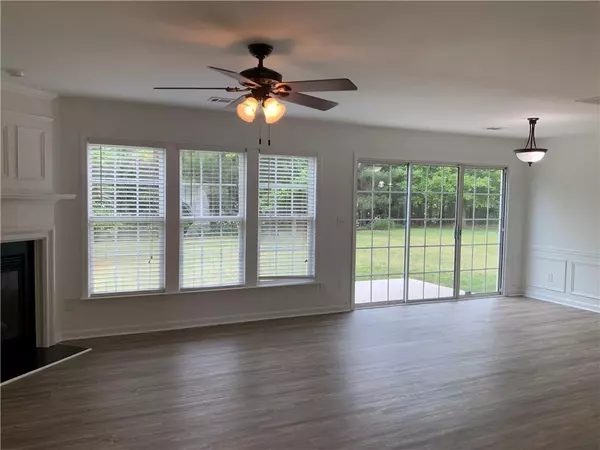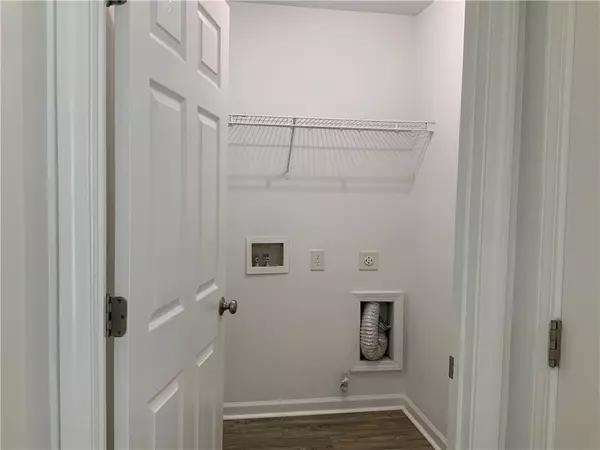$208,500
$207,500
0.5%For more information regarding the value of a property, please contact us for a free consultation.
4 Beds
2.5 Baths
1,742 SqFt
SOLD DATE : 06/24/2020
Key Details
Sold Price $208,500
Property Type Single Family Home
Sub Type Single Family Residence
Listing Status Sold
Purchase Type For Sale
Square Footage 1,742 sqft
Price per Sqft $119
Subdivision Princeton Lakes Park
MLS Listing ID 6720946
Sold Date 06/24/20
Style Traditional
Bedrooms 4
Full Baths 2
Half Baths 1
Construction Status Resale
HOA Fees $600
HOA Y/N Yes
Originating Board FMLS API
Year Built 2005
Annual Tax Amount $2,829
Tax Year 2019
Lot Size 7,405 Sqft
Acres 0.17
Property Description
Living is simple and easy in this gorgeous residence with back yard views and access.
The open floor plan with recently upgraded flooring with a bright gourmet kitchen with white cabinets views to the dining area and family room.
The new appliances include microwave oven, gas range, and dishwasher. Plenty of natural light flows on the main floor and throughout the home. The new appliances include a microwave oven, gas range, and dishwasher. The master bedroom that flows through the private master bath with recently upgraded tiles from the floor to the wall and complete with walk-in closet. There are four bedrooms available to accommodate your family and newly painted rooms will delight the hearts of family members.
If you and you're family are sports lovers, you will enjoy living in this neighborhood. It features a clubhouse, playground, basketball courts, tennis courts, and pool for you and you're family to enjoy.
You'll also love a great neighborhood near it all with the Metro, great shops, bars, and restaurants minutes away and to highway I-285.
Hurry! This home won't last. Take advantage of historically low interest rates now and own this home forever while it is still very affordable.
Location
State GA
County Fulton
Area 31 - Fulton South
Lake Name None
Rooms
Bedroom Description None
Other Rooms None
Basement None
Dining Room Dining L, Open Concept
Interior
Interior Features Double Vanity, Entrance Foyer, His and Hers Closets, Walk-In Closet(s)
Heating Central
Cooling Central Air
Flooring Carpet, Ceramic Tile, Vinyl
Fireplaces Number 1
Fireplaces Type Family Room, Gas Log
Window Features Insulated Windows
Appliance Dishwasher, Disposal, Gas Cooktop, Gas Range, Microwave
Laundry Laundry Room, Main Level
Exterior
Exterior Feature Garden
Parking Features Garage, Garage Door Opener, Garage Faces Front
Garage Spaces 2.0
Fence None
Pool None
Community Features Clubhouse
Utilities Available Electricity Available, Natural Gas Available, Sewer Available, Water Available
Waterfront Description None
View Other
Roof Type Shingle
Street Surface Asphalt
Accessibility Accessible Doors, Accessible Electrical and Environmental Controls, Accessible Entrance, Accessible Kitchen
Handicap Access Accessible Doors, Accessible Electrical and Environmental Controls, Accessible Entrance, Accessible Kitchen
Porch None
Total Parking Spaces 2
Building
Lot Description Back Yard, Front Yard, Landscaped, Level
Story Two
Sewer Public Sewer
Water Public
Architectural Style Traditional
Level or Stories Two
Structure Type Cement Siding
New Construction No
Construction Status Resale
Schools
Elementary Schools Deerwood Academy
Middle Schools Bunche
High Schools Therrell
Others
HOA Fee Include Receptionist, Security, Swim/Tennis
Senior Community no
Restrictions false
Tax ID 14F0002 LL2687
Special Listing Condition None
Read Less Info
Want to know what your home might be worth? Contact us for a FREE valuation!

Our team is ready to help you sell your home for the highest possible price ASAP

Bought with NewHomes NewHomes, LLC
"My job is to find and attract mastery-based agents to the office, protect the culture, and make sure everyone is happy! "

